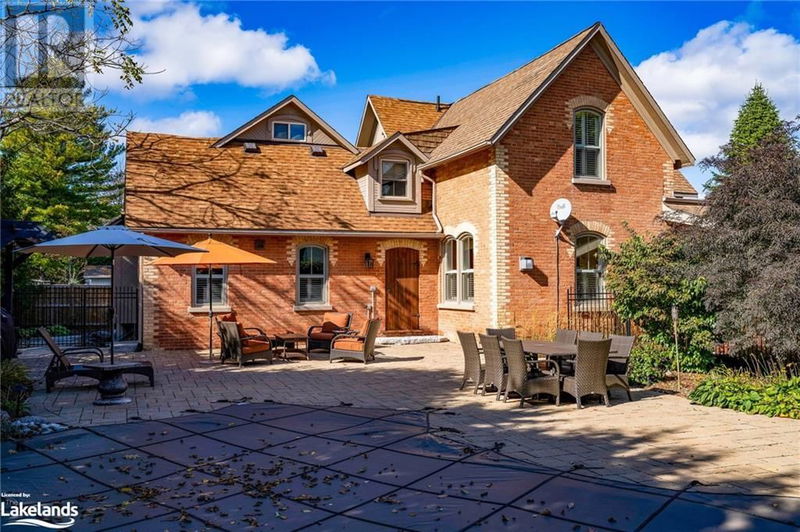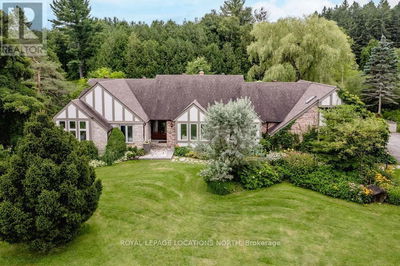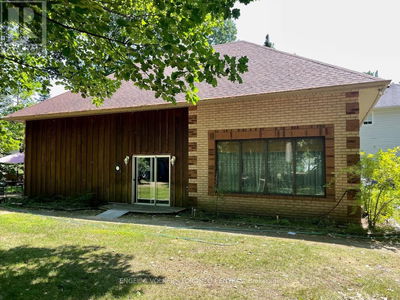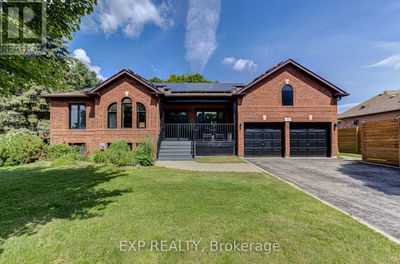13 HURON
Blue Mountains | Thornbury
$2,750,000.00
Listed 5 months ago
- 5 bed
- 6 bath
- 5,637 sqft
- 4 parking
- Single Family
Property history
- Now
- Listed on Apr 29, 2024
Listed for $2,750,000.00
162 days on market
Location & area
Schools nearby
Home Details
- Description
- Nestled in the heart of Thornbury just steps to beautiful Thornbury Harbour, this elegant 5-bedroom, 6- bathroom family home is a true gem that combines modern comfort with timeless charm. This home offers the perfect balance of tranquility and convenience, making it an ideal place to call home. Step inside to discover a warm and inviting open concept living area featuring large windows that bathe the space in natural light. The cozy living room, with its gas fireplace, is perfect for chilly evenings, while the adjacent dining area is ideal for family gatherings. The heart of the home, the Chef’s kitchen, is beautifully updated with granite countertops, double islands and stainless steel appliances. Cooking and entertaining are a delight in this thoughtfully designed space. Also located on the main floor is the tranquil primary bedroom. This space offers a private retreat with a walk-in closet and a renovated en-suite bathroom. Head upstairs to 4 additional well appointed bedrooms including 3 with ensuites. This space provides flexibility for guests, a home office, or children's rooms, ensuring there is space for everyone. Downstairs features a separate entrance, in floor hydronic heating, games room and a huge recreation room. Outside is your backyard oasis, complete with saltwater pool with waterfall, ideal for entertaining and gatherings. Open the gate and enjoy one of the highlights of the area, The Georgian Trail. The mature trees and well-maintained gardens create a private retreat for outdoor enjoyment. Enjoy easy access to beautiful parks, the waterfront, and the Blue Mountains, making it the perfect location for outdoor enthusiasts. This home has been lovingly maintained and updated, including new flooring, fresh paint, and modern fixtures. Don't miss your chance to own this exceptional property in Thornbury. Schedule a viewing today to experience the warmth, comfort, and convenience this home has to offer. (id:39198)
- Additional media
- https://youriguide.com/13_huron_st_w_thornbury_on/
- Property taxes
- $5,838.18 per year / $486.52 per month
- Basement
- Finished, Full
- Year build
- -
- Type
- Single Family
- Bedrooms
- 5
- Bathrooms
- 6
- Parking spots
- 4 Total
- Floor
- -
- Balcony
- -
- Pool
- Inground pool
- External material
- Brick
- Roof type
- -
- Lot frontage
- -
- Lot depth
- -
- Heating
- Radiant heat, Forced air, In Floor Heating, Natural gas
- Fire place(s)
- 2
- Lower level
- Storage
- 9'7'' x 15'2''
- Recreation room
- 22'7'' x 23'11''
- Games room
- 17'7'' x 25'2''
- Laundry room
- 19'11'' x 14'8''
- 1pc Bathroom
- 3'11'' x 2'10''
- Second level
- Bedroom
- 12'0'' x 22'8''
- Bedroom
- 11'4'' x 21'11''
- Bedroom
- 15'5'' x 14'10''
- Bedroom
- 14'9'' x 11'2''
- 4pc Bathroom
- 8'4'' x 13'4''
- 3pc Bathroom
- 6'6'' x 6'2''
- 2pc Bathroom
- 6'10'' x 6'1''
- Main level
- Primary Bedroom
- 16'5'' x 14'10''
- Living room
- 23'2'' x 24'6''
- Kitchen
- 23'2'' x 12'8''
- Foyer
- 11'3'' x 13'1''
- Dining room
- 17'4'' x 18'2''
- Full bathroom
- 8'5'' x 7'0''
- 2pc Bathroom
- 4'6'' x 6'1''
Listing Brokerage
- MLS® Listing
- 40578401
- Brokerage
- Royal LePage Locations North (Thornbury), Brokerage
Similar homes for sale
These homes have similar price range, details and proximity to 13 HURON









