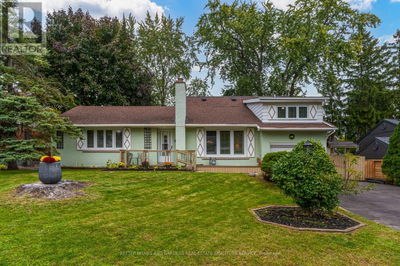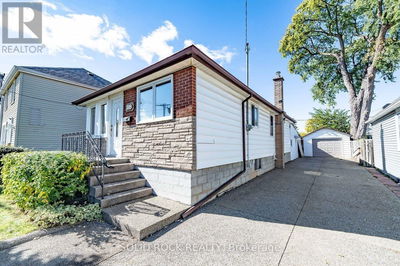153 PARKSIDE
2032 - Ava Rd | Brantford
$1,598,000.00
Listed 5 months ago
- 5 bed
- 4 bath
- 2,764 sqft
- 4 parking
- Single Family
Property history
- Now
- Listed on May 21, 2024
Listed for $1,598,000.00
148 days on market
Location & area
Schools nearby
Home Details
- Description
- *TO BE BUILT* Experience the height of luxury and elegance in this custom designed, two storey home by award winning builder Schuit Homes. Looking to make the home of your dreams a reality? Schuit Homes will provide you with a quality built and backed home with architecturally impressive exteriors and luxury interiors that will astound and boasting 2764 square feet of living space. Step inside and be blown away by the attention to detail and craftsmanship that goes into a Schuit Home. The main floor features 10ft ceilings, 8ft high doors, a gas fireplace, quartz countertops and a covered rear porch. The open concept design on the main level has a bedroom or media room, and a unique private entrance for a home office/business or granny suite. Located in a sought after neighbourhood, close to the trails, parks and boarders the river, this home is perfect for those who love the outdoors. There are 8 more lots available for custom build, so hurry and book your appointment! Don't miss out on the chance to own a piece of luxury and build your dream home in the heart of nature. Schedule a viewing today! One of Brantford's last prime locations to build a new home. (id:39198)
- Additional media
- https://www.youtube.com/watch?v=DFEnNUJqOhk&t=33s
- Property taxes
- -
- Basement
- Partially finished, Full
- Year build
- 2024
- Type
- Single Family
- Bedrooms
- 5
- Bathrooms
- 4
- Parking spots
- 4 Total
- Floor
- -
- Balcony
- -
- Pool
- -
- External material
- Other
- Roof type
- -
- Lot frontage
- -
- Lot depth
- -
- Heating
- Forced air, Natural gas
- Fire place(s)
- 1
- Lower level
- Other
- 8'8'' x 10'10''
- Second level
- 4pc Bathroom
- 0’0” x 0’0”
- Laundry room
- 8'0'' x 6'0''
- Bedroom
- 11'6'' x 11'8''
- Bedroom
- 11'6'' x 11'8''
- Full bathroom
- 0’0” x 0’0”
- Primary Bedroom
- 13'0'' x 18'6''
- Library
- 8'0'' x 10'0''
- Main level
- Mud room
- 4'6'' x 11'3''
- 2pc Bathroom
- 0’0” x 0’0”
- Bedroom
- 15'0'' x 12'10''
- 3pc Bathroom
- 0’0” x 0’0”
- Bedroom
- 11'6'' x 16'8''
- Kitchen/Dining room
- 13'7'' x 23'0''
- Great room
- 19'0'' x 19'6''
Listing Brokerage
- MLS® Listing
- 40580477
- Brokerage
- Royal LePage Action Realty
Similar homes for sale
These homes have similar price range, details and proximity to 153 PARKSIDE



