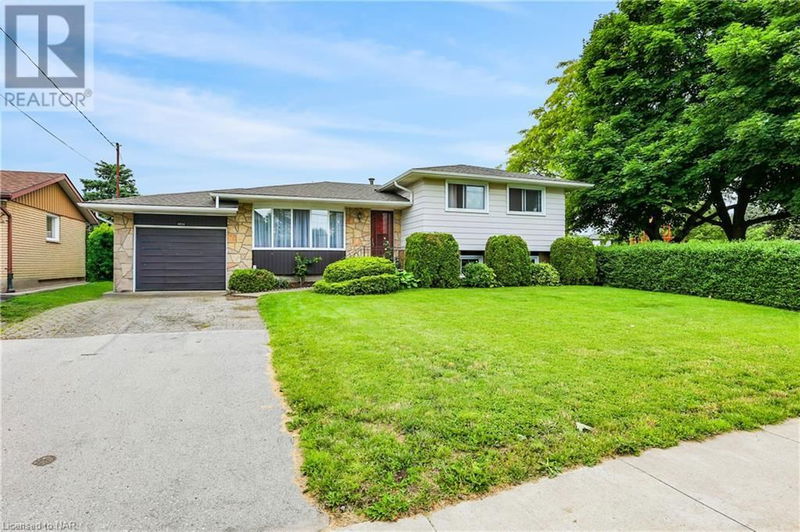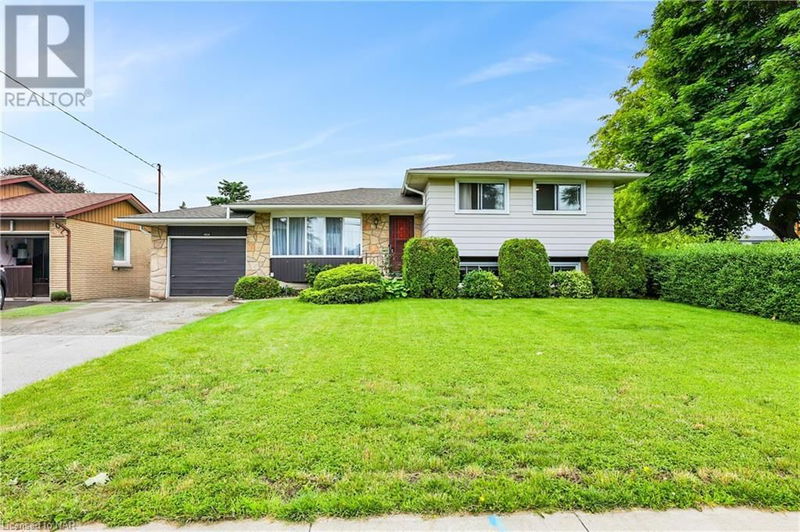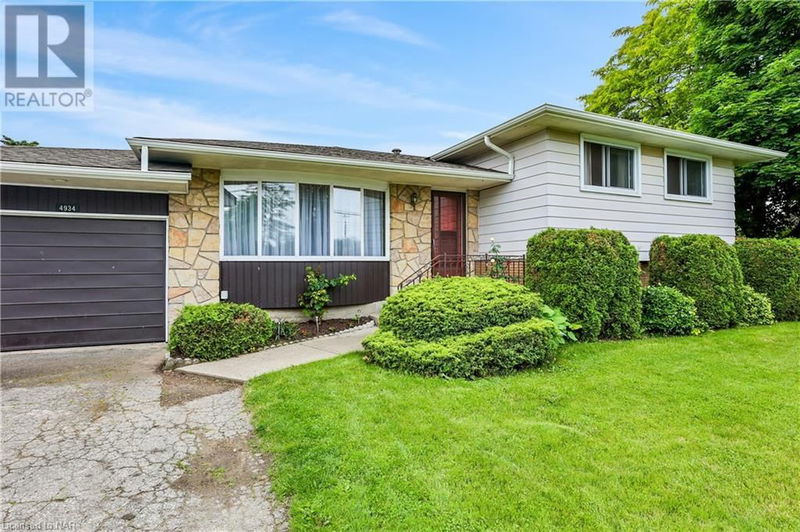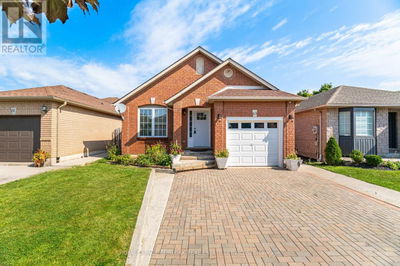4934 DRAKE
982 - Beamsville | Beamsville
$749,000.00
Listed 4 months ago
- 3 bed
- 2 bath
- 1,595 sqft
- 5 parking
- Single Family
Property history
- Now
- Listed on Jun 12, 2024
Listed for $749,000.00
117 days on market
Location & area
Schools nearby
Home Details
- Description
- Lovely Side Split with stone front Facade, attached Garage, double driveway and right next door to a park. Walking distance to all the amenities on Ontario St. and great access to the QEW. Living Room with large Bay Window, Dine-in Kitchen and 3 Bedrooms upstairs, Both Bathrooms fully renovated in 2023. Large Rec Room as well as a large unfinished basement. Also there is an original separate basement entrance that was sealed up years ago that could be opened up if desired. It is believed that the original concrete stairs, retaining etc. were all left as is! Large Yard with 20' x 45' fenced in Pool, New Roof 2023, Most windows in 2014, New electrical panel & 100 amp service 2016, New Shed 2023, New Chimney rebuilt in 2019 with gutters & downspouts. Nice & Bright w/loads of Natural Light. (id:39198)
- Additional media
- https://www.myvisuallistings.com/vt/348097
- Property taxes
- $4,463.09 per year / $371.92 per month
- Basement
- Partially finished, Full
- Year build
- 1967
- Type
- Single Family
- Bedrooms
- 3
- Bathrooms
- 2
- Parking spots
- 5 Total
- Floor
- -
- Balcony
- -
- Pool
- Inground pool
- External material
- Brick | Stone | Vinyl siding
- Roof type
- -
- Lot frontage
- -
- Lot depth
- -
- Heating
- Forced air, Natural gas
- Fire place(s)
- 1
- Basement
- Other
- 21'4'' x 18'9''
- Lower level
- Recreation room
- 14'11'' x 20'9''
- 4pc Bathroom
- 0’0” x 0’0”
- Second level
- 4pc Bathroom
- 0’0” x 0’0”
- Bedroom
- 11'11'' x 8'8''
- Bedroom
- 10'11'' x 9'6''
- Primary Bedroom
- 15'6'' x 9'6''
- Main level
- Eat in kitchen
- 9'4'' x 17'11''
- Living room
- 11'6'' x 19'6''
Listing Brokerage
- MLS® Listing
- 40580499
- Brokerage
- ROYAL LEPAGE NRC REALTY
Similar homes for sale
These homes have similar price range, details and proximity to 4934 DRAKE









