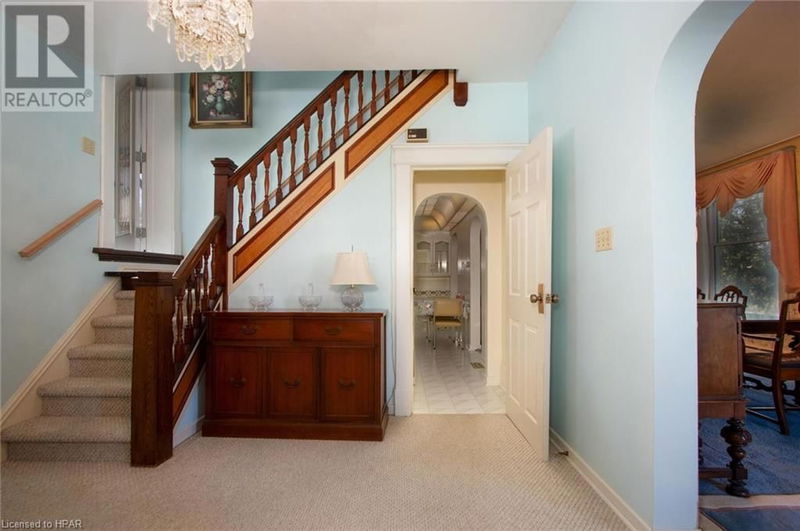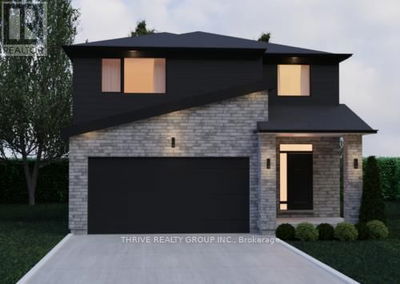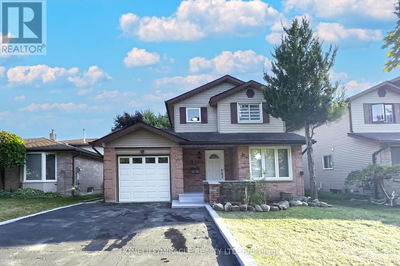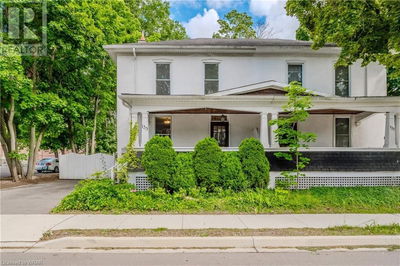235 WILLIAM
22 - Stratford | Stratford
$1,495,000.00
Listed 5 months ago
- 3 bed
- 3 bath
- 3,600 sqft
- 5 parking
- Single Family
Property history
- Now
- Listed on May 7, 2024
Listed for $1,495,000.00
153 days on market
Location & area
Schools nearby
Home Details
- Description
- Welcome to 235 William Street! Offered for sale for the first time in over 50 years - opportunities like this are rare! Prime riverfront location with views of the historic William Allman Arena and the new Tom Patterson Theatre. Enjoy peaceful evening strolls along the river path, or launch a canoe right from your own backyard and go for a paddle. Stately yellow brick 2-1/2 story home with addition offers plenty of space for everyone. Garage and 2 driveways offer plenty of parking. Walking distance to everything Stratford has to offer - beautiful parks, world class theatre, and vibrant downtown core with fabulous restaurants and boutiques. Call your REALTOR® today for more details and arrange your private viewing. (id:39198)
- Additional media
- https://tours.pictureyourhome.net/2240370
- Property taxes
- $8,100.19 per year / $675.02 per month
- Basement
- Partially finished, Full
- Year build
- 1895
- Type
- Single Family
- Bedrooms
- 3
- Bathrooms
- 3
- Parking spots
- 5 Total
- Floor
- -
- Balcony
- -
- Pool
- -
- External material
- Concrete | Brick | Aluminum siding | Vinyl siding | Shingles
- Roof type
- -
- Lot frontage
- -
- Lot depth
- -
- Heating
- Hot water radiator heat
- Fire place(s)
- -
- Third level
- 4pc Bathroom
- 5'9'' x 12'2''
- Bedroom
- 11'11'' x 9'10''
- Other
- 16'5'' x 3'1''
- Bedroom
- 24'9'' x 12'8''
- Bedroom
- 11'2'' x 10'6''
- Sunroom
- 8'1'' x 23'6''
- Basement
- Other
- 13'6'' x 22'6''
- Sauna
- 7'5'' x 5'2''
- Other
- 9'8'' x 11'4''
- Laundry room
- 10'7'' x 10'4''
- Workshop
- 7'9'' x 6'4''
- Other
- 10'7'' x 7'0''
- 3pc Bathroom
- 5'10'' x 7'11''
- Other
- 5'3'' x 3'5''
- Storage
- 10'10'' x 6'3''
- Office
- 8'3'' x 11'7''
- Second level
- Sunroom
- 24'4'' x 11'9''
- Main level
- Family room
- 14'1'' x 23'1''
- 2pc Bathroom
- 4'5'' x 6'8''
- Dining room
- 12'1'' x 11'5''
- Living room
- 12'8'' x 11'5''
- Kitchen
- 14'10'' x 11'4''
- Foyer
- 12'1'' x 11'4''
Listing Brokerage
- MLS® Listing
- 40583652
- Brokerage
- Royal LePage Hiller Realty Brokerage
Similar homes for sale
These homes have similar price range, details and proximity to 235 WILLIAM









