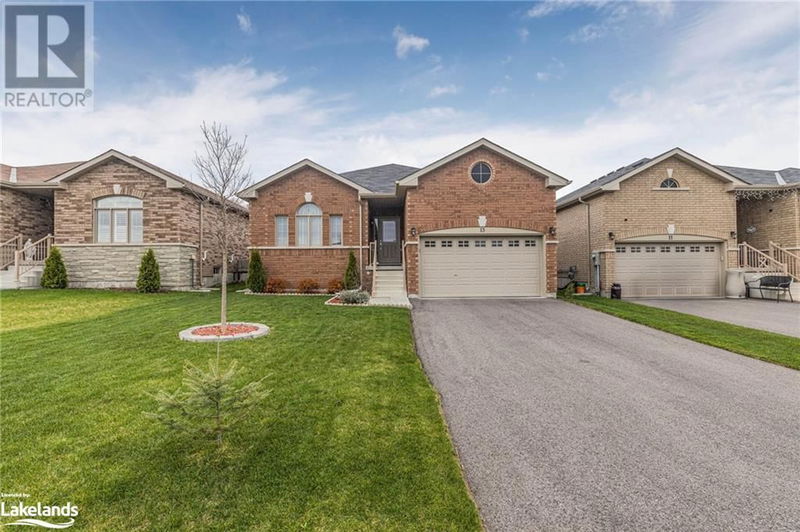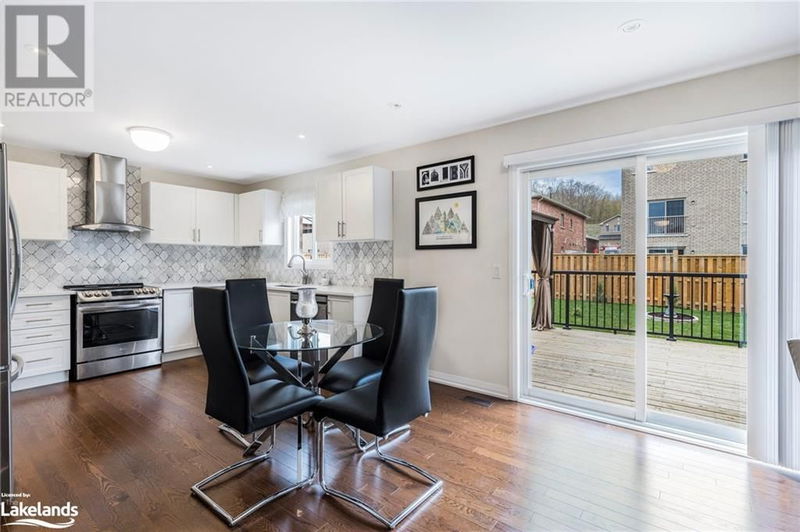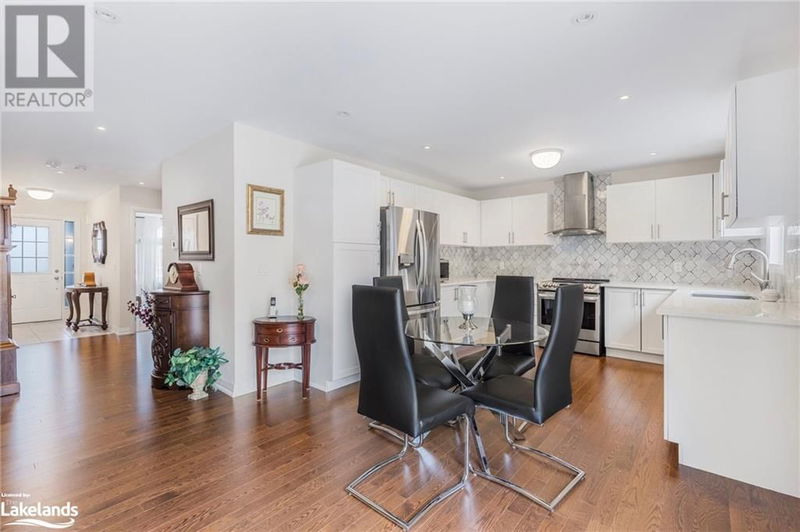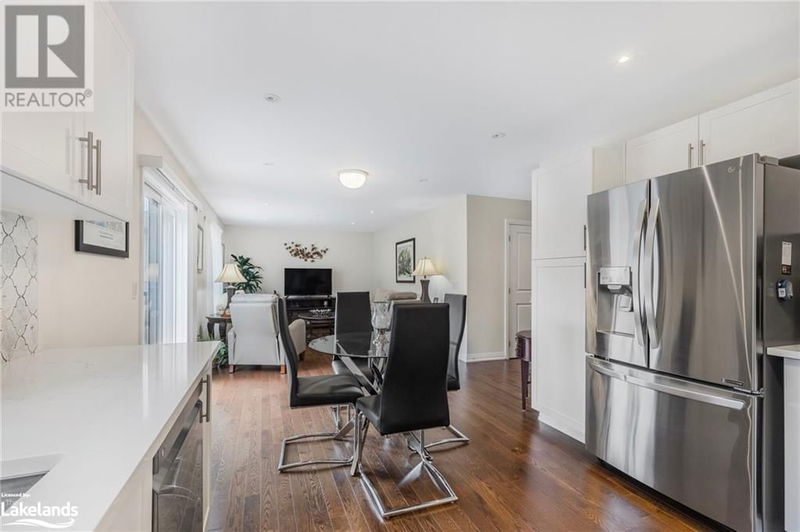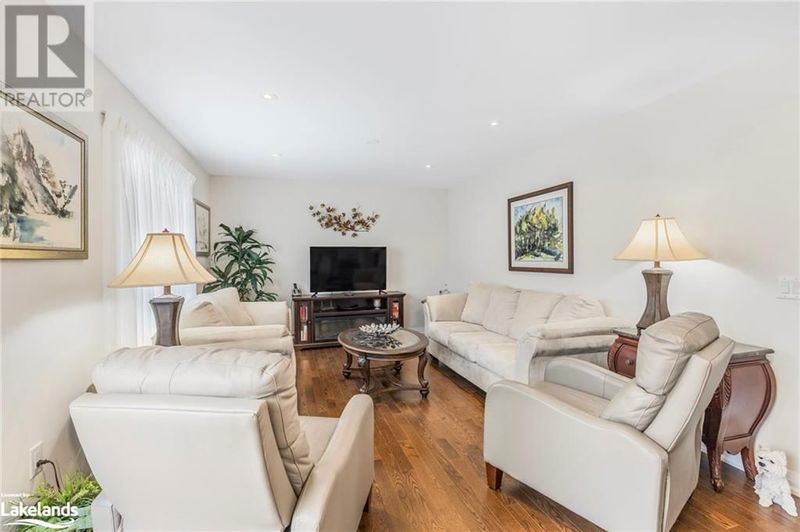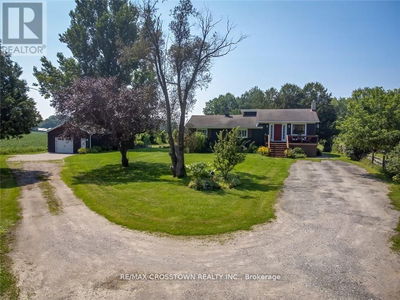13 HEWSON STREET
PE02 - West of Main Street | Penetang
$759,900.00
Listed 5 months ago
- 2 bed
- 2 bath
- 1,850 sqft
- 6 parking
- Single Family
Property history
- Now
- Listed on May 7, 2024
Listed for $759,900.00
154 days on market
Location & area
Schools nearby
Home Details
- Description
- This Immaculately Maintained All-Brick Bungalow Features Over 1,850 Sq Ft Of Beautifully Finished Living Space. Only 4 Years Old, This Spacious Home Offers A Bright And Convenient Layout With Large Principal Rooms And Lots Of Modern Upgrades Throughout. The Main Floor Offers A Stunning Eat-In Kitchen With Quartz Countertops, High-End Stainless-Steel Appliances, Gorgeous Marble Backsplash & Walk-Out To Huge Back Deck With Gas BBQ Hook-Up & Fully Fenced Backyard. Massive Main Floor Primary Bedroom With Large Walk-In Closet, Living Room With Gleaming Hardwood Floors, Second Good Sized Bedroom & Two Nicely Finished Washrooms Finish Off The Main Floor. Recently Finished Lower Level Offers A Large Family Room & Third Generously Sized Bedroom With Walk-In Closet. Additional Features Include: Main Floor Laundry. Gas Hook-Up For Stove. Large Unfinished Area In Basement Offers Potential To Add Additional Living Space. Rough-In For 3rd Bathroom In Basement. Lots Of Storage Space. (id:39198)
- Additional media
- https://listings.wylieford.com/sites/13-hewson-st-penetanguishene-on-l9m-1n8-9239202/branded
- Property taxes
- $3,538.00 per year / $294.83 per month
- Basement
- Partially finished, Full
- Year build
- 2020
- Type
- Single Family
- Bedrooms
- 2 + 1
- Bathrooms
- 2
- Parking spots
- 6 Total
- Floor
- -
- Balcony
- -
- Pool
- -
- External material
- Brick
- Roof type
- -
- Lot frontage
- -
- Lot depth
- -
- Heating
- Forced air, Natural gas
- Fire place(s)
- -
- Basement
- Utility room
- 7'3'' x 13'7''
- Storage
- 10'8'' x 29'6''
- Bedroom
- 9'10'' x 13'3''
- Family room
- 19'7'' x 24'11''
- Main level
- 2pc Bathroom
- 2'11'' x 6'2''
- Bedroom
- 9'10'' x 15'3''
- 4pc Bathroom
- 5'5'' x 13'6''
- Primary Bedroom
- 13'5'' x 14'11''
- Kitchen
- 11'10'' x 13'9''
- Living room
- 11'10'' x 20'2''
- Foyer
- 5'0'' x 8'10''
Listing Brokerage
- MLS® Listing
- 40583942
- Brokerage
- Royal LePage In Touch Realty, Brokerage (Hwy 93)
Similar homes for sale
These homes have similar price range, details and proximity to 13 HEWSON STREET
