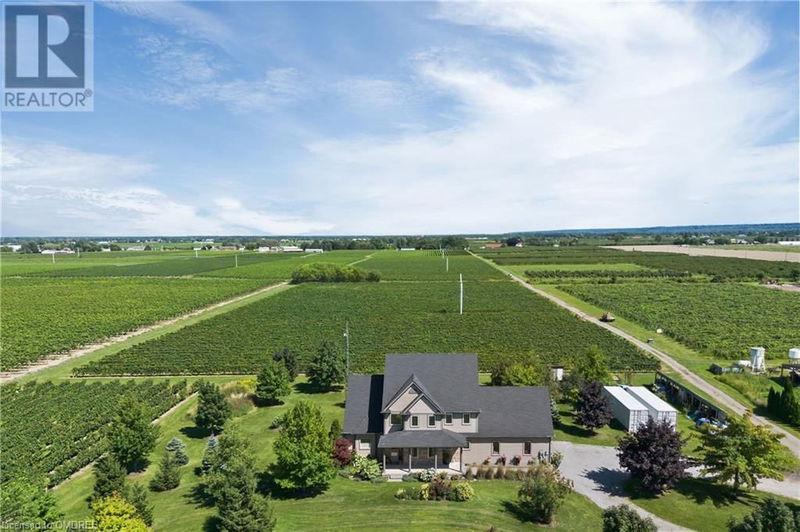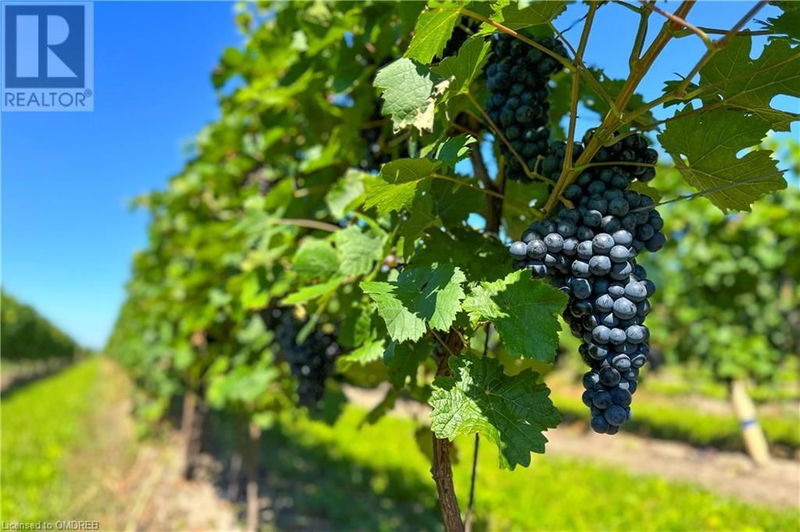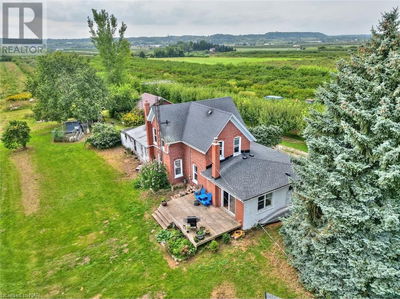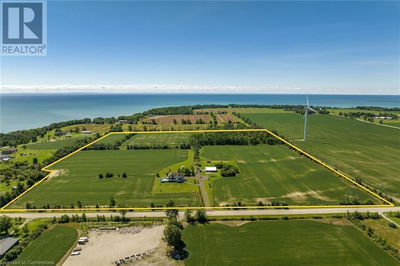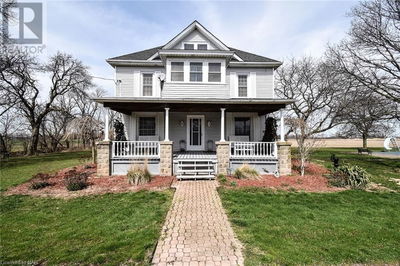1065 CONCESSION 3
108 - Virgil | Niagara-on-the-Lake
$3,280,000.00
Listed 5 months ago
- 4 bed
- 2 bath
- 2,619 sqft
- 12 parking
- Agriculture
Property history
- Now
- Listed on May 9, 2024
Listed for $3,280,000.00
153 days on market
Location & area
Schools nearby
Home Details
- Description
- No concessions need to be made on a rare vineyard, which delivers exceptional yields, established management and winery contracts, substantial profits, diverse agri-business opportunities, and a custom-built home with outstanding short-term rental income potential. This property features a mature income-generating vineyard and strong net profits spread across ±28.5 acres, complete with overhead irrigation and three windmills. With the potential to achieve an estate winery designation, this prestigious parcel includes 2.7 acres of Riesling, 6.2 acres of Cabernet Sauvignon, 4.1 acres of Gamay, 4 acres of Vidal, and 7.4 acres of the renowned Dornfelder grape varietals. Benefit from separating the secluded private residence from commercial activities with two road access points, enabling various agri-business opportunities. Additionally, a mature walnut grove presents the potential for a generous barn/event space with lucrative income opportunities as a wedding venue. This property not only offers a distinguished private residence but also boasts a vineyard known for producing grapes of exceptional quality. This vineyard exemplifies the commitment to excellence that characterizes Niagara-on-the-Lake's winemaking heritage by supplying premium grapes to leading wine producers in the region. Discover a pathway to an idyllic lifestyle where luxury, charm, and the allure of wine country converge. (id:39198)
- Additional media
- -
- Property taxes
- $6,360.00 per year / $530.00 per month
- Basement
- Unfinished, Full
- Year build
- 2007
- Type
- Agriculture
- Bedrooms
- 4
- Bathrooms
- 2
- Parking spots
- 12 Total
- Floor
- -
- Balcony
- -
- Pool
- -
- External material
- Stone | Vinyl siding
- Roof type
- -
- Lot frontage
- -
- Lot depth
- -
- Heating
- Forced air, Natural gas
- Fire place(s)
- 1
- Basement
- Storage
- 37'2'' x 46'7''
- Second level
- 4pc Bathroom
- 9'7'' x 6'6''
- Bedroom
- 12'6'' x 24'10''
- Bedroom
- 17'8'' x 12'2''
- Bedroom
- 12'0'' x 11'7''
- Main level
- 5pc Bathroom
- 9'9'' x 14'2''
- Pantry
- 5'11'' x 5'4''
- Laundry room
- 6'3'' x 8'1''
- Office
- 12'0'' x 11'7''
- Bedroom
- 17'9'' x 14'2''
- Kitchen
- 11'7'' x 12'2''
- Dining room
- 9'9'' x 14'5''
- Living room
- 25'10'' x 18'8''
- Foyer
- 9'11'' x 6'9''
Listing Brokerage
- MLS® Listing
- 40585915
- Brokerage
- Sutton Group - Summit Realty Inc., Brokerage
Similar homes for sale
These homes have similar price range, details and proximity to 1065 CONCESSION 3
