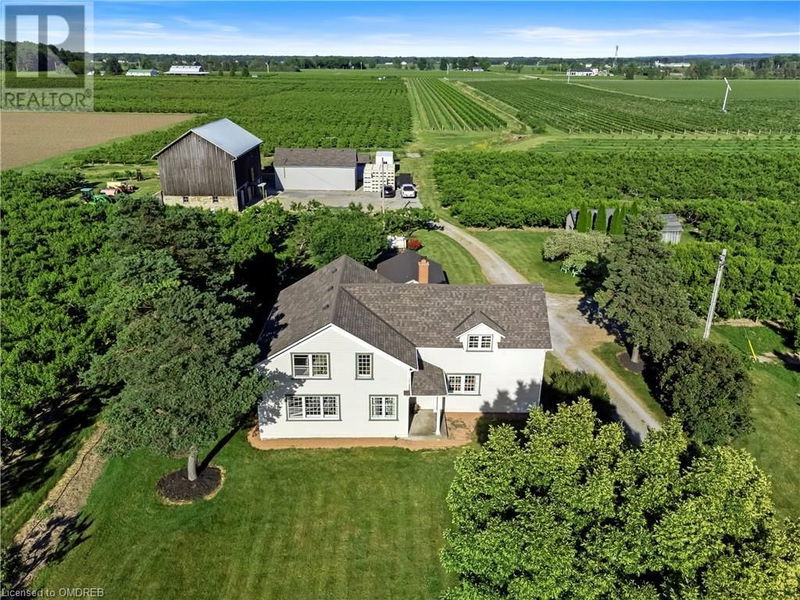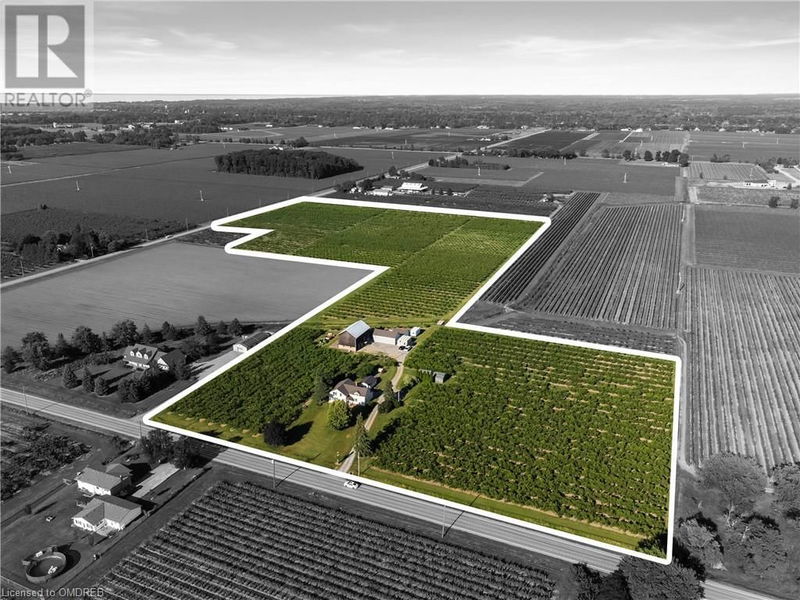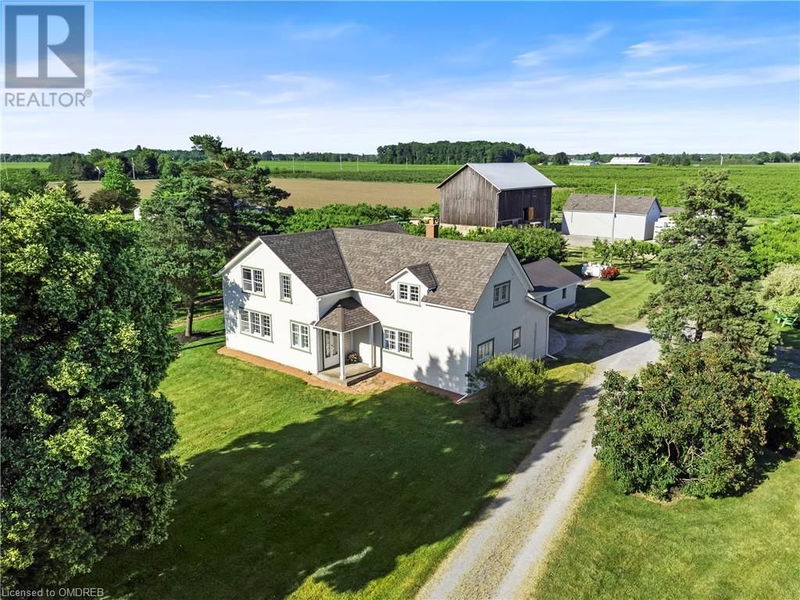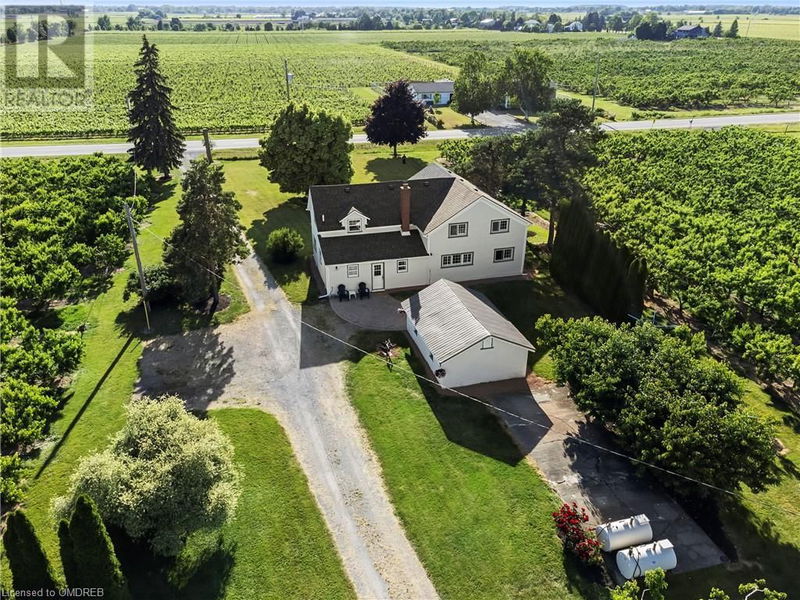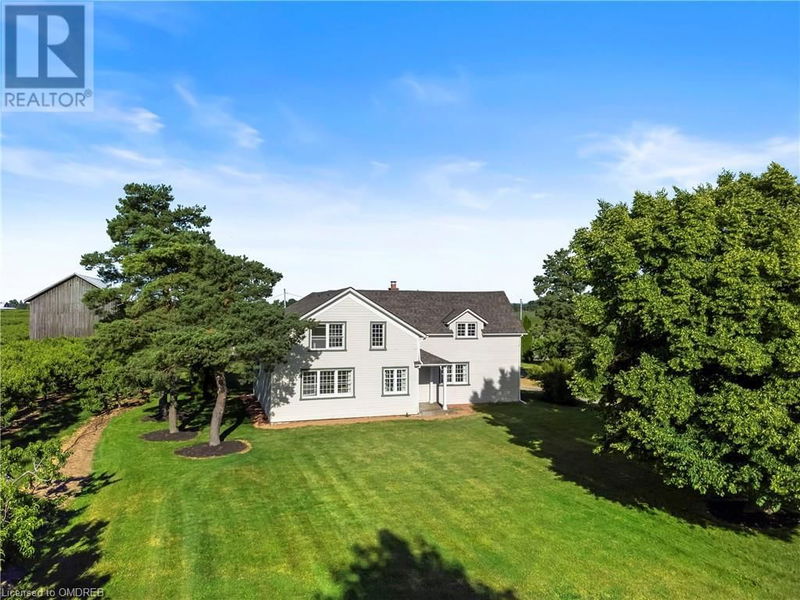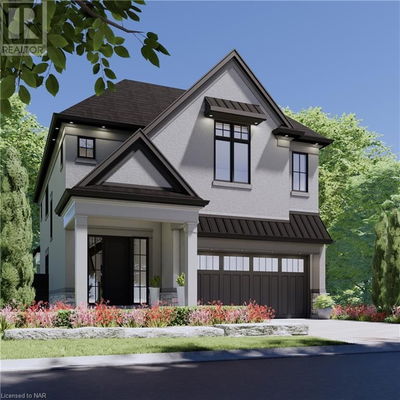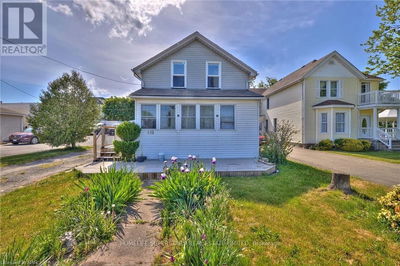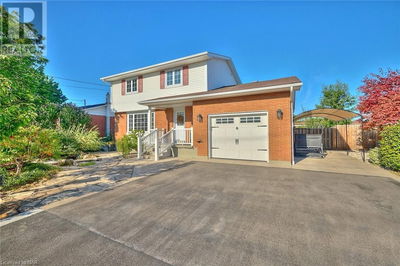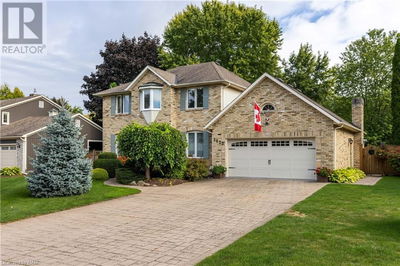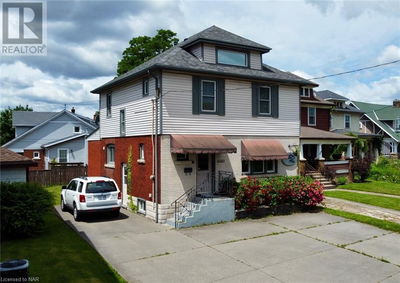1581 CONCESSION 2
103 - River | Niagara-on-the-Lake
$2,800,000.00
Listed 5 months ago
- 4 bed
- 2 bath
- 2,424 sqft
- 8 parking
- Single Family
Property history
- Now
- Listed on May 8, 2024
Listed for $2,800,000.00
160 days on market
Location & area
Schools nearby
Home Details
- Description
- A meticulously cared-for farmhouse sits amongst blossoming sweet peach and nectarine trees. At over 2,400 sq.ft, minutes from the romance of the historic old town of Niagara on the Lake, it is poised for renovation, addition, or new build to suit. Available for the first time in 60 years, the building envelope offers the potential for a 4,000+ sq. ft estate home, anchored by the pristine countryside, lush surrounding vineyards and privileged ownership of a private 20+ acre well-maintained orchards, currently leased to a reputable, sustainability-minded grower, providing orchard maintenance and additional income. There are additional value considerations for the overall 22.6-acre estate in the unique Niagara microclimate, such as two-road access, separated residential and agricultural uses, a breathtaking large barn with hand-hewn beams from the mid-1800s, exceptionally fertile clay/sandy loam mixed soil, the Harrison irrigation/drainage creek running through it and ideal for growing vineyards as well. Strong potential for restoration and a complementary combination of future uses such as an estate winery, port/wine production, distillery, a destination wedding venue, a bed-or-breakfast, or sustainable 'local farm to table' upscale market. With its prized location and exceptional features, this property is a rare find in the Niagara Region and is poised to be a fantastic family estate of significance for a savvy buyer. (id:39198)
- Additional media
- https://youtu.be/JF1CK8btN-w?si=SXKd48TkFOjqoZMl
- Property taxes
- $4,720.00 per year / $393.33 per month
- Basement
- None
- Year build
- -
- Type
- Single Family
- Bedrooms
- 4
- Bathrooms
- 2
- Parking spots
- 8 Total
- Floor
- -
- Balcony
- -
- Pool
- -
- External material
- Wood
- Roof type
- -
- Lot frontage
- -
- Lot depth
- -
- Heating
- Forced air
- Fire place(s)
- -
- Second level
- Bedroom
- 9'10'' x 18'2''
- 4pc Bathroom
- 0’0” x 0’0”
- Bedroom
- 10'6'' x 21'0''
- Bedroom
- 19'0'' x 13'8''
- Primary Bedroom
- 15'4'' x 13'11''
- Main level
- 4pc Bathroom
- 0’0” x 0’0”
- Laundry room
- 8'0'' x 10'0''
- Family room
- 15'7'' x 16'2''
- Dining room
- 9'6'' x 16'0''
- Living room
- 14'0'' x 15'7''
- Kitchen
- 16'3'' x 15'0''
Listing Brokerage
- MLS® Listing
- 40585103
- Brokerage
- Sutton Group - Summit Realty Inc., Brokerage
Similar homes for sale
These homes have similar price range, details and proximity to 1581 CONCESSION 2
