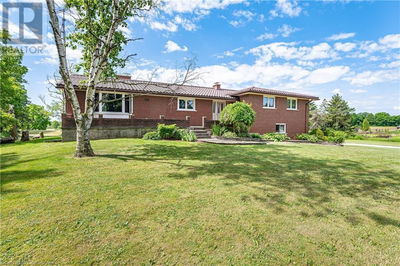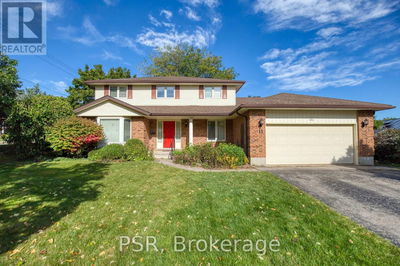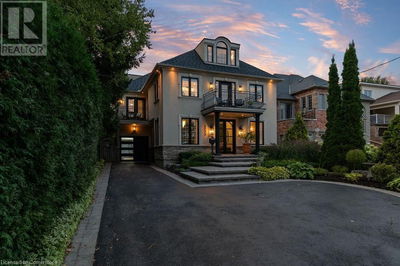1569 6
043 - Flamborough West | Hamilton
$1,399,000.00
Listed 5 months ago
- 5 bed
- 5 bath
- 2,993 sqft
- 8 parking
- Single Family
Property history
- Now
- Listed on May 10, 2024
Listed for $1,399,000.00
150 days on market
Location & area
Schools nearby
Home Details
- Description
- Experience The Serenity Of Rural Living On A Private 1.4-acre Lot That Offers A Unique Opportunity To Connect With Nature. This Exceptional Property Is Located At 1569 Hwy 6, Rural Flamborough, 10 Min To 401 and 403. It features 5+1 Bedrooms, Two Kitchens, Two Laundry Rooms, And A Full In-Law Suite On The Lower Level With a Separate Entrance. , A Full-Season Sunroom with A Fireplace, A loft, And An In-Ground Pool. Making It The Perfect Option For Multi-Family Living, Growing Families, Downsizers, or Investors. Includes EV Charger, New 266,000 BTU Natural Gas Pool Heater, Smart Thermostat, 3 Solar Powered Vents, And Many More. The property's numerous upgrades and features are sure to provide the perfect family retreat and fun. Zoned for A2 agriculture, it is allowed for many uses. Please ...Start Packing...Welcome Home! (id:39198)
- Additional media
- -
- Property taxes
- $6,808.47 per year / $567.37 per month
- Basement
- Finished, Full
- Year build
- -
- Type
- Single Family
- Bedrooms
- 5 + 1
- Bathrooms
- 5
- Parking spots
- 8 Total
- Floor
- -
- Balcony
- -
- Pool
- Inground pool
- External material
- Wood | Brick
- Roof type
- -
- Lot frontage
- -
- Lot depth
- -
- Heating
- Forced air, Natural gas
- Fire place(s)
- -
- Main level
- Sunroom
- 7'3'' x 8'1''
- 4pc Bathroom
- 0’0” x 0’0”
- 4pc Bathroom
- 0’0” x 0’0”
- 4pc Bathroom
- 0’0” x 0’0”
- Bedroom
- 9'3'' x 10'10''
- Bedroom
- 10'4'' x 15'3''
- Primary Bedroom
- 11'8'' x 23'2''
- Living room
- 13'9'' x 13'6''
- Kitchen
- 13'9'' x 15'1''
- Dining room
- 12'1'' x 10'1''
- Second level
- 3pc Bathroom
- 0’0” x 0’0”
- Bedroom
- 11'1'' x 11'1''
- Bedroom
- 9'4'' x 15'12''
- Basement
- 3pc Bathroom
- 0’0” x 0’0”
- Family room
- 18'7'' x 18'11''
- Kitchen
- 16'6'' x 13'3''
- Bedroom
- 18'7'' x 18'1''
Listing Brokerage
- MLS® Listing
- 40586880
- Brokerage
- EXP REALTY
Similar homes for sale
These homes have similar price range, details and proximity to 1569 6









