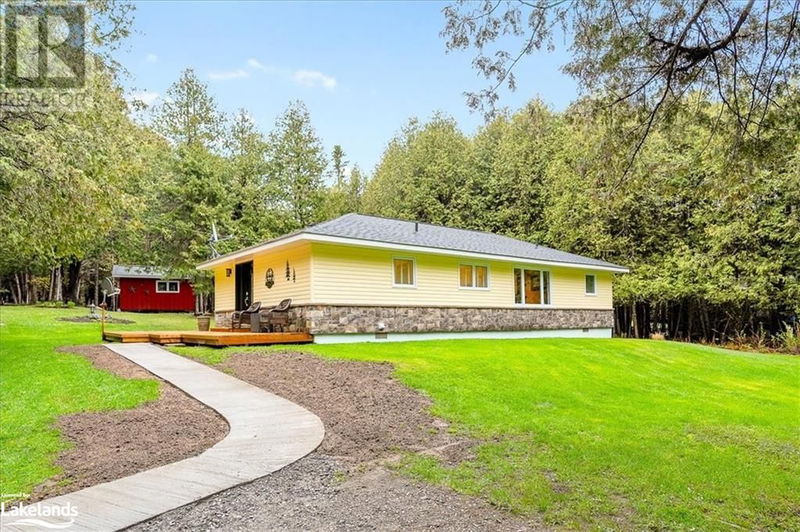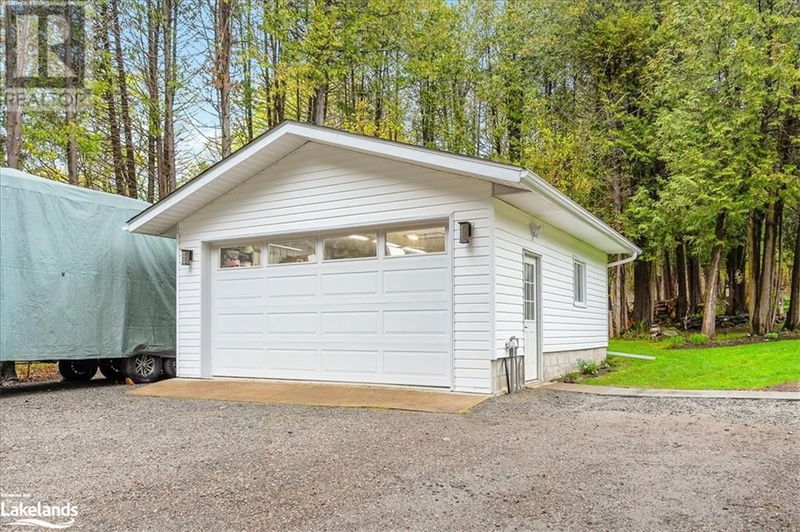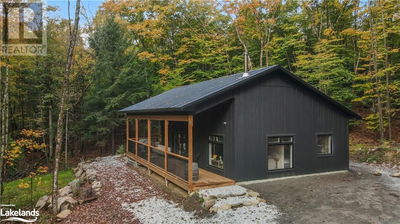1074 CHELSEA
Stanhope | Algonquin Highlands
$654,900.00
Listed 5 months ago
- 2 bed
- 2 bath
- 1,097 sqft
- 7 parking
- Single Family
Property history
- Now
- Listed on May 10, 2024
Listed for $654,900.00
150 days on market
Location & area
Schools nearby
Home Details
- Description
- This picturesque home is a perfect blend of comfort, style, and nature, offering a tranquil retreat from the hustle and bustle of everyday life. The beautiful home boasts 2 bedrooms and 2 stylishly designed bathrooms, one with a deep soaker tub and heated floors, perfect for relaxation and comfort. The primary bedroom easily fits a King size bed. The elegant finishes throughout the house elevate its aesthetic appeal, creating a warm and inviting atmosphere and the dream kitchen offers LG stainless steel appliances, enhanced storage in the cabinetry, a beautiful island, propane stove, and quartz countertops. Complete with air conditioning, a WETT certified wood stove and a propane furnace. In addition, this cozy home features an insulated detached garage and a large bunkie/shed. With deeded access to Maple Lake, you can enjoy tranquil moments by the water, soaking in the peaceful surroundings or boating/fishing the 3-lake chain. Perennial gardens, decking and a property surrounded by trees creates an atmosphere that will make you want to stay forever. Furthermore, the property's proximity to several lakes offers endless opportunities for outdoor adventures and recreational activities and you are perfectly situated close to Minden, Haliburton, Carnarvon and West Guilford - each community offering something different. (id:39198)
- Additional media
- https://youriguide.com/1074_chelsea_ln_algonquin_highlands_on/
- Property taxes
- $1,327.00 per year / $110.58 per month
- Basement
- Unfinished, Crawl space
- Year build
- 1977
- Type
- Single Family
- Bedrooms
- 2
- Bathrooms
- 2
- Parking spots
- 7 Total
- Floor
- -
- Balcony
- -
- Pool
- -
- External material
- Vinyl siding | Shingles
- Roof type
- -
- Lot frontage
- -
- Lot depth
- -
- Heating
- Stove, Forced air, Propane
- Fire place(s)
- -
- Main level
- Primary Bedroom
- 10'10'' x 17'4''
- Living room
- 17'3'' x 13'2''
- Kitchen
- 12'5'' x 13'5''
- Foyer
- 5'11'' x 9'1''
- Dining room
- 12'5'' x 9'10''
- Laundry room
- 5'5'' x 2'
- Bedroom
- 11'3'' x 9'10''
- 4pc Bathroom
- 11'5'' x 5'3''
- Full bathroom
- 10'9'' x 5'9''
Listing Brokerage
- MLS® Listing
- 40586984
- Brokerage
- Re/Max Professionals North, Brokerage, Minden
Similar homes for sale
These homes have similar price range, details and proximity to 1074 CHELSEA









