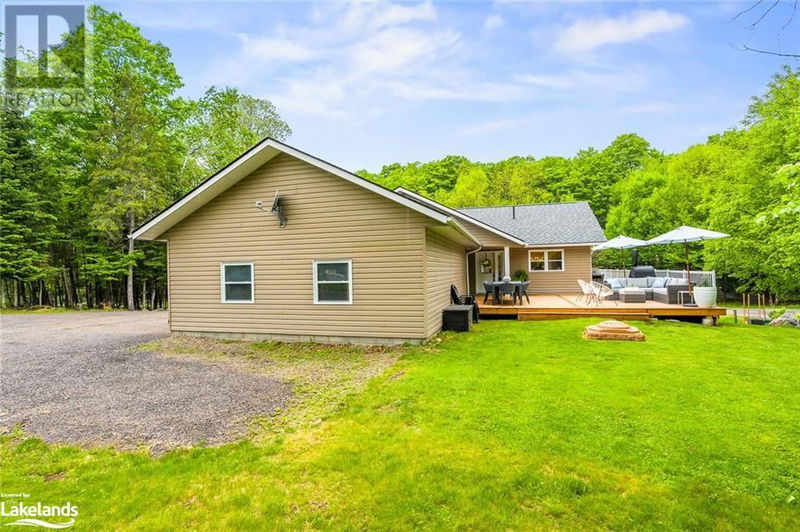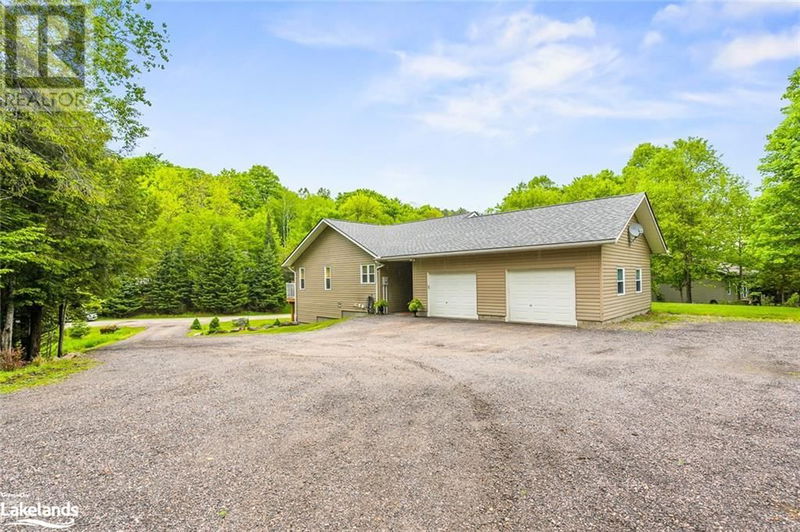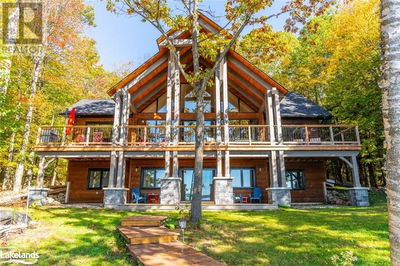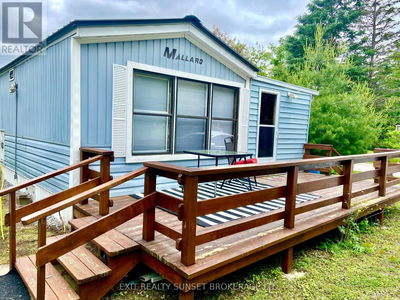47 FARMCREST
Dysart | Haliburton
$875,000.00
Listed 5 months ago
- 1 bed
- 3 bath
- 2,496 sqft
- 6 parking
- Single Family
Property history
- Now
- Listed on May 24, 2024
Listed for $875,000.00
136 days on market
Location & area
Schools nearby
Home Details
- Description
- This Haliburton-By-The-Lake residence captures the essence of home. Set on one of the more spacious lots in this sought-after Halbiem neighborhood, the picturesque forest views and proximity to Head Lake make it hard to believe you're just minutes from town. The interiors are a blend of contemporary style and comfort, thoughtfully designed with a keen eye for detail. Perfect for families, this home offers 3 bedrooms, 3 bathrooms, an office/den, and a gym, providing ample space for everyone from toddlers to teenagers. The main floor boasts a luxurious primary bedroom with a large walk-in closet, a 5-piece ensuite featuring a two-person bathtub, and a private balcony, creating an ideal retreat for relaxation. The open-concept kitchen, living, and dining areas are designed for convenience, complemented by a main-floor laundry room, ductless air conditioning with a heat pump, and radiant in-floor heating. The expansive wrap-around deck, along with a new large deck in the backyard, offers stunning views of over an acre of greenery on a peaceful street connected to walking trails. Residents enjoy exclusive access to the HBTL Members-Only park, which includes a picnic area, firepit, and canoe/kayak storage, as well as a boat launch for Head Lake. This provides ample opportunities for outdoor adventures, whether you're exploring the famous 5-lake chain or hosting family gatherings around a bonfire. With schools, hospitals, and shops nearby, this property offers the perfect blend of serene cottage country living and urban convenience. (id:39198)
- Additional media
- https://youtu.be/Ni8Mk_wBzjk
- Property taxes
- $2,608.14 per year / $217.35 per month
- Basement
- Finished, Full
- Year build
- 2005
- Type
- Single Family
- Bedrooms
- 1 + 2
- Bathrooms
- 3
- Parking spots
- 6 Total
- Floor
- -
- Balcony
- -
- Pool
- -
- External material
- Vinyl siding
- Roof type
- -
- Lot frontage
- -
- Lot depth
- -
- Heating
- Heat Pump, Radiant heat, In Floor Heating, Propane
- Fire place(s)
- 1
- Lower level
- Utility room
- 7'0'' x 9'2''
- Recreation room
- 16'7'' x 16'11''
- Den
- 11'11'' x 11'1''
- Bedroom
- 11'11'' x 11'0''
- Gym
- 12'1'' x 11'0''
- Bedroom
- 14'3'' x 11'0''
- 4pc Bathroom
- 7'0'' x 7'4''
- Main level
- Primary Bedroom
- 13'10'' x 11'8''
- Living room
- 16'10'' x 17'4''
- Laundry room
- 10'9'' x 6'5''
- Kitchen
- 14'1'' x 11'7''
- Dining room
- 12'11'' x 11'7''
- Full bathroom
- 12'9'' x 11'6''
- 2pc Bathroom
- 4'8'' x 5'0''
Listing Brokerage
- MLS® Listing
- 40586358
- Brokerage
- Re/Max Professionals North Baumgartner Realty, Brokerage, Haliburton
Similar homes for sale
These homes have similar price range, details and proximity to 47 FARMCREST









