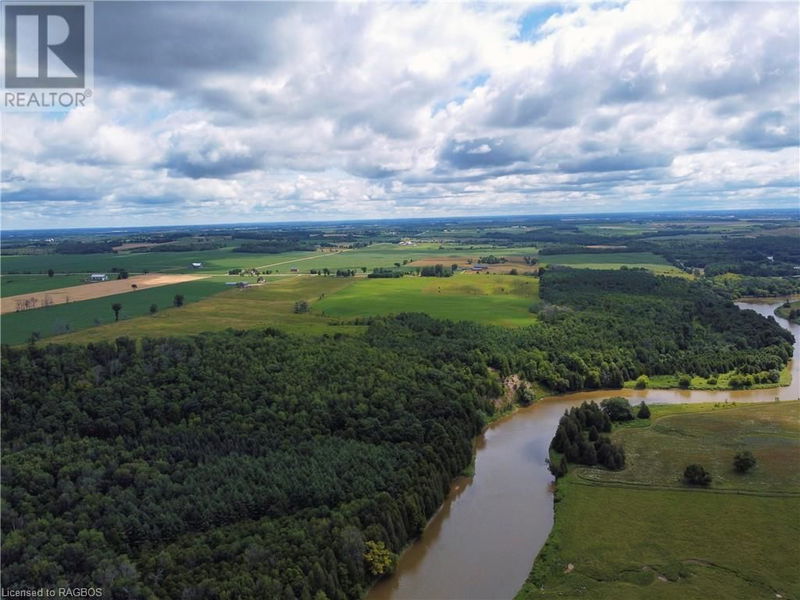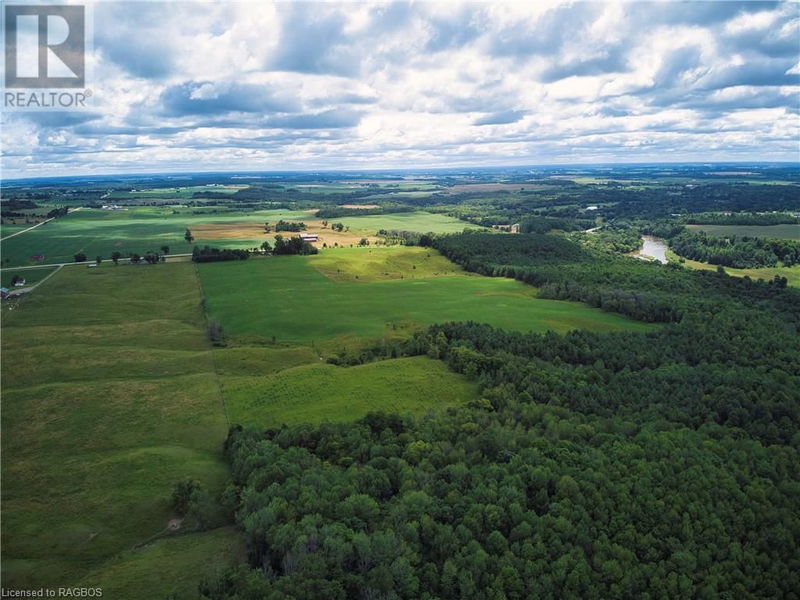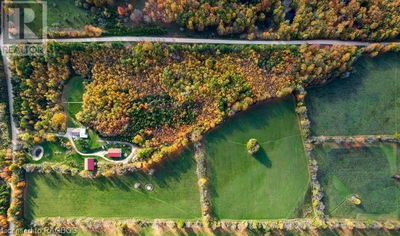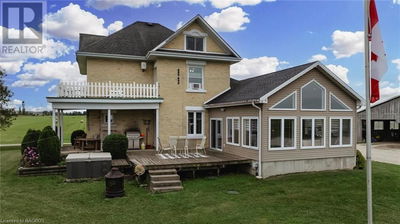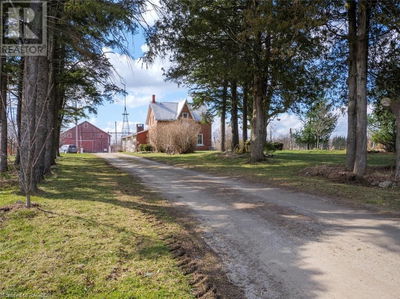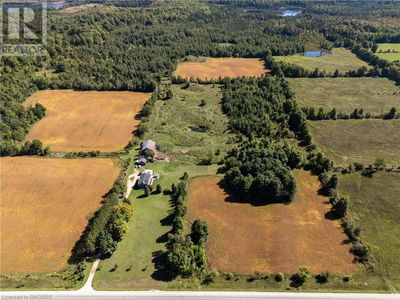3585 BRUCE ROAD 3
Saugeen Shores | Saugeen Shores
$1,599,900.00
Listed 5 months ago
- 4 bed
- 2 bath
- 1,850 sqft
- - parking
- Agriculture
Property history
- Now
- Listed on May 11, 2024
Listed for $1,599,900.00
149 days on market
Location & area
Schools nearby
Home Details
- Description
- Forget Muskoka. Look what $1.699 million can buy you close to home and no 400 highways involved. Saugeen River Farm. Ideal recreation property with rolling lands, beautiful mature forest area of about 50 Acres, and over 1 km waterfront on the Saugeen River. The home has had several upgrades including new siding, new windows with screens installed in July 2022. In 2020 the drilled well was cleaned and upgraded to current standards including UV light treatment. Recently installed hot water tank. Approximately 3 years ago the main level bathroom and adjacent bedroom were renovated making a total main level living area should you wish to avoid the stairs. The new windows give lots of light into the home. The rolling lands provide pleasant long views and with lots of trails this property is ideal for all your recreational pursuits. Drive through picturesque towns, villages and farms with roadside stands. Go for a day, weekend, or longer/four season enjoyment, perfect family retreat. Always pet friendly-recreation, art scene, retirement or work from home. If you're a snowbird - fall & winter seasonal Bruce contractors are a good source of income. Also listing as Residential MLS® 40588150 AND LEASE MLS® 40637075 (id:39198)
- Additional media
- https://youtu.be/TzvNd2aV1o4
- Property taxes
- $3,621.01 per year / $301.75 per month
- Basement
- Unfinished, Partial
- Year build
- -
- Type
- Agriculture
- Bedrooms
- 4
- Bathrooms
- 2
- Parking spots
- Total
- Floor
- -
- Balcony
- -
- Pool
- -
- External material
- Vinyl siding
- Roof type
- -
- Lot frontage
- -
- Lot depth
- -
- Heating
- Forced air, Natural gas, Propane
- Fire place(s)
- -
- Main level
- Mud room
- 11'3'' x 9'7''
- 3pc Bathroom
- 10'6'' x 4'4''
- Primary Bedroom
- 10'7'' x 15'5''
- Living room
- 14'6'' x 21'0''
- Kitchen/Dining room
- 25'6'' x 21'0''
- Second level
- Games room
- 21'2'' x 15'8''
- Full bathroom
- 10'10'' x 7'10''
- Bedroom
- 11'2'' x 11'2''
- Bedroom
- 11'4'' x 11'1''
- Bedroom
- 11'1'' x 9'6''
Listing Brokerage
- MLS® Listing
- 40587453
- Brokerage
- CHESTNUT PARK REAL ESTATE LIMITED, Brokerage (Wiarton)
Similar homes for sale
These homes have similar price range, details and proximity to 3585 BRUCE ROAD 3


