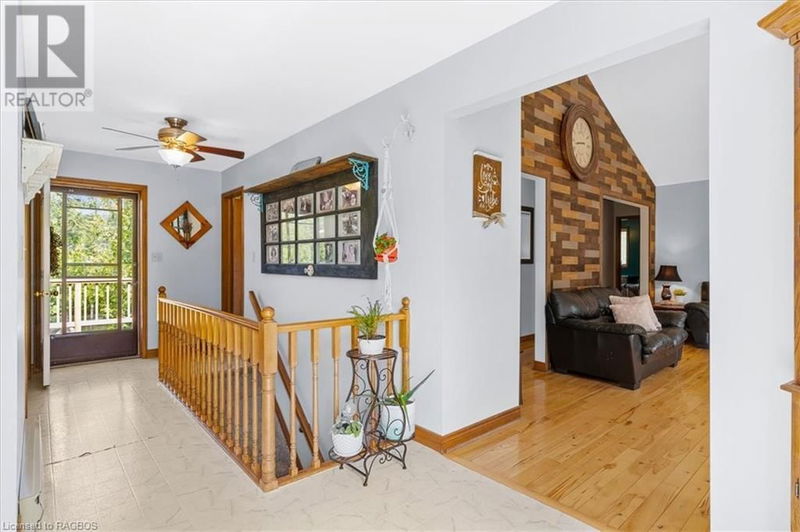55 FORBES
Northern Bruce Peninsula | Northern Bruce Peninsula
$724,900.00
Listed 5 months ago
- 2 bed
- 2 bath
- 2,300 sqft
- 10 parking
- Single Family
Property history
- Now
- Listed on May 22, 2024
Listed for $724,900.00
138 days on market
Location & area
Schools nearby
Home Details
- Description
- This raised BUNGALOW is situated on 3 acres of secluded land, this impressive property offers a unique blend of tranquility and convenience. Nestled amidst a canopy of trees, the home boasts a well-appointed kitchen with abundant oak cabinetry, a spacious living room with cathedral ceilings, and a hardwood floor. The walkout lower level features stylish ceramic tile flooring and a cozy woodstove, perfect for chilly evenings. This 2 bathroom and recently upgraded to include a fifth bedroom property also features a newly constructed wood shed and an upgraded 100-amp panel in the garage. Outdoor amenities include ample decking, storage shed, and a detached 24'x24' garage/workshop. The landscaped grounds provide a serene backdrop, offering a perfect balance of natural beauty and privacy.Located in the coveted Pike Bay/Whiskey Harbour area, this exceptional property presents an opportunity to enjoy a peaceful retreat just steps away from a municipal waterfront park that grants access to the beautiful Lake Huron on the Bruce Peninsula. (id:39198)
- Additional media
- https://youtu.be/q82mjh1dSKU?si=7cLtEZAnxZYu9F-O
- Property taxes
- $2,436.85 per year / $203.07 per month
- Basement
- Finished, Full
- Year build
- 1995
- Type
- Single Family
- Bedrooms
- 2 + 3
- Bathrooms
- 2
- Parking spots
- 10 Total
- Floor
- -
- Balcony
- -
- Pool
- -
- External material
- Hardboard
- Roof type
- -
- Lot frontage
- -
- Lot depth
- -
- Heating
- Baseboard heaters
- Fire place(s)
- -
- Lower level
- Utility room
- 9'3'' x 3'7''
- Storage
- 11'4'' x 5'8''
- Recreation room
- 18'8'' x 20'4''
- Bedroom
- 13'11'' x 7'5''
- Bedroom
- 11'4'' x 14'3''
- Bedroom
- 11'1'' x 13'6''
- Main level
- Laundry room
- 5'7'' x 7'11''
- Bedroom
- 11'9'' x 9'2''
- Bedroom
- 11'7'' x 11'3''
- Living room
- 18'8'' x 17'1''
- 4pc Bathroom
- 0’0” x 0’0”
- 2pc Bathroom
- 0’0” x 0’0”
- Dining room
- 19'9'' x 8'9''
- Kitchen
- 10'8'' x 12'2''
Listing Brokerage
- MLS® Listing
- 40587071
- Brokerage
- EXP REALTY, Brokerage (WIA)
Similar homes for sale
These homes have similar price range, details and proximity to 55 FORBES









