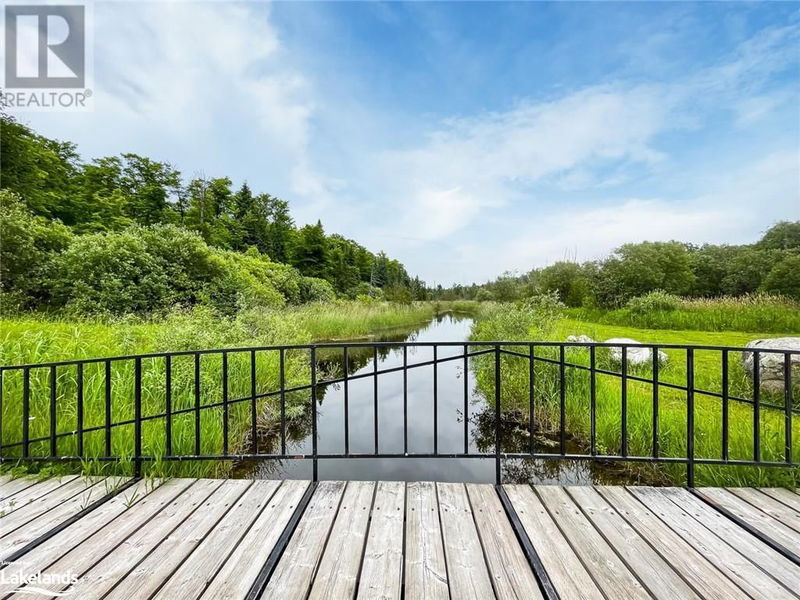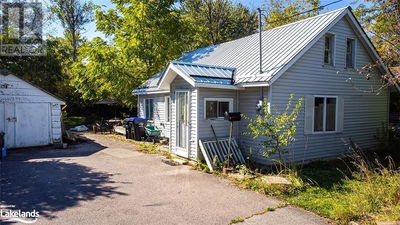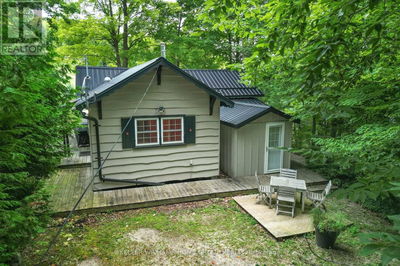545413 4A
Grey Highlands | Markdale
$2,495,000.00
Listed 5 months ago
- 1 bed
- 3 bath
- 3,388 sqft
- 20 parking
- Single Family
Property history
- Now
- Listed on May 16, 2024
Listed for $2,495,000.00
145 days on market
Location & area
Schools nearby
Home Details
- Description
- Welcome to your own slice of paradise nestled on a private 94.6-acre sanctuary, where nature's beauty and modern comforts harmonize seamlessly. This gorgeous modified True North country log home boasts complete self-sufficiency and off-grid capabilities, ensuring a lifestyle of tranquility and sustainability. Discover two serene private lakes, ideal for swimming, kayaking, and canoeing, a 35 x 28’ barn with horse stalls, equipped with electrical supply and water, an organic vegetable garden and a 10 x 20 greenhouse catering to organic sustainability and the joys of hobby farming. A masterpiece of sustainability, this meticulously cared for home features an 8-inch log-insulated passive solar design, with foundation walls boasting 16 inches of strength and insulation. Attention to detail is evident throughout, offering 3 bedooms, 3 bathroom and ample space for both family and guests. Outdoor enthusiasts will adore the diverse playground this property offers featuring 5 kilometers of maintained recreational trails for walking, running, horseback riding, snowshoeing, and cross-country skiing. With an astonishing 2,000 feet of Rocky Saugeen River frontage, this property is a haven for fly fishing enthusiasts. Truly a unique and special piece of paradise, this idyllic retreat offers the ultimate in off-grid living without compromising on luxury or convenience. Welcome home to your own private oasis. (id:39198)
- Additional media
- https://youtu.be/TGDIRhgxudw
- Property taxes
- $4,776.00 per year / $398.00 per month
- Basement
- Finished, Full
- Year build
- -
- Type
- Single Family
- Bedrooms
- 1 + 2
- Bathrooms
- 3
- Parking spots
- 20 Total
- Floor
- -
- Balcony
- -
- Pool
- -
- External material
- Wood | Stone | Log
- Roof type
- -
- Lot frontage
- -
- Lot depth
- -
- Heating
- Stove, Forced air, Propane, Other
- Fire place(s)
- -
- Lower level
- Utility room
- 12'10'' x 10'0''
- Recreation room
- 21'9'' x 22'2''
- Bedroom
- 15'2'' x 13'9''
- Bedroom
- 11'7'' x 15'1''
- 3pc Bathroom
- 0’0” x 0’0”
- 3pc Bathroom
- 0’0” x 0’0”
- Second level
- Loft
- 13'3'' x 26'9''
- Main level
- Living room
- 22'9'' x 22'7''
- 4pc Bathroom
- 0’0” x 0’0”
- Laundry room
- 4'7'' x 9'0''
- Kitchen
- 9'10'' x 12'8''
- Dining room
- 11'11'' x 9'11''
- Primary Bedroom
- 12'8'' x 19'4''
- Mud room
- 18'8'' x 14'0''
Listing Brokerage
- MLS® Listing
- 40588983
- Brokerage
- Royal LePage Locations North (Collingwood Unit B) Brokerage
Similar homes for sale
These homes have similar price range, details and proximity to 545413 4A









