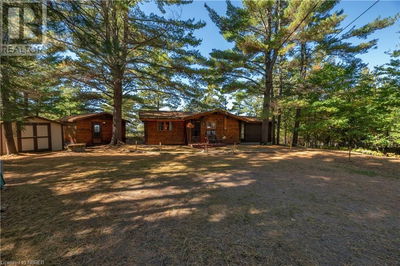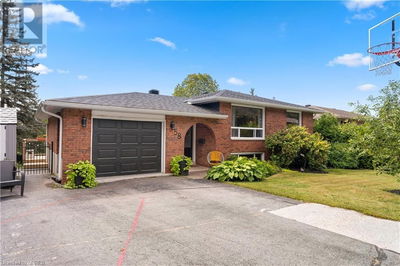323 GRAHAMVALE
Chisholm | Chisholm
$899,000.00
Listed 5 months ago
- 3 bed
- 1 bath
- 1,044 sqft
- 9 parking
- Single Family
Property history
- Now
- Listed on May 24, 2024
Listed for $899,000.00
137 days on market
Location & area
Home Details
- Description
- Welcome to 323D Grahamvale Road on the beautiful shores of Wasi Lake. Enjoy amazing views and sunsets, surrounded by water on 3 sides. Feel like you are on your own island, but have road access and plenty of parking. This 3 bedroom, 1 bath, cottage or home features one level living, lots of windows for natural light and views of the water, large eat-in kitchen, living room with a cathedral ceiling, propane fireplace, propane furnace (2020), hot water on demand, laminate floors throughout, and back-up generator. No hydro bills as solar powered with new batteries in 2023. Shingles were replaced in 2020. Added bonus features are a cozy bunkie with compost toilet, 1 1/2 car garage, shed, boathouse, boat launch, aluminum dock, inter locking brick patio, drilled well, approx. 2 acres of privacy, and over 1000' of waterfront with shore allowance owned. Enjoy your own private retreat! This property was previously used as a relaxing and popular Air B&B. Approximately 3 hours from Toronto, 25 minutes off Hwy 11, and a short drive to amenities in North Bay, Powassan and Astorville. So much beauty, nature, trails, lakes, golfing, fishing and more in this area known for its outdoor recreational activity. (id:39198)
- Additional media
- https://youtu.be/TEnvf72SGkM
- Property taxes
- $3,931.00 per year / $327.58 per month
- Basement
- Unfinished, Crawl space
- Year build
- -
- Type
- Single Family
- Bedrooms
- 3
- Bathrooms
- 1
- Parking spots
- 9 Total
- Floor
- -
- Balcony
- -
- Pool
- -
- External material
- Vinyl siding
- Roof type
- -
- Lot frontage
- -
- Lot depth
- -
- Heating
- Forced air, Propane
- Fire place(s)
- 1
- Main level
- 3pc Bathroom
- 5'9'' x 6'9''
- Bedroom
- 10'2'' x 11'0''
- Bedroom
- 7'6'' x 6'11''
- Other
- 11'6'' x 6'11''
- Primary Bedroom
- 10'0'' x 11'2''
- Foyer
- 8'3'' x 7'5''
- Family room
- 11'8'' x 17'5''
- Eat in kitchen
- 10'0'' x 27'4''
Listing Brokerage
- MLS® Listing
- 40590692
- Brokerage
- REALTY EXECUTIVES Local Group Inc. Brokerage
Similar homes for sale
These homes have similar price range, details and proximity to 323 GRAHAMVALE









