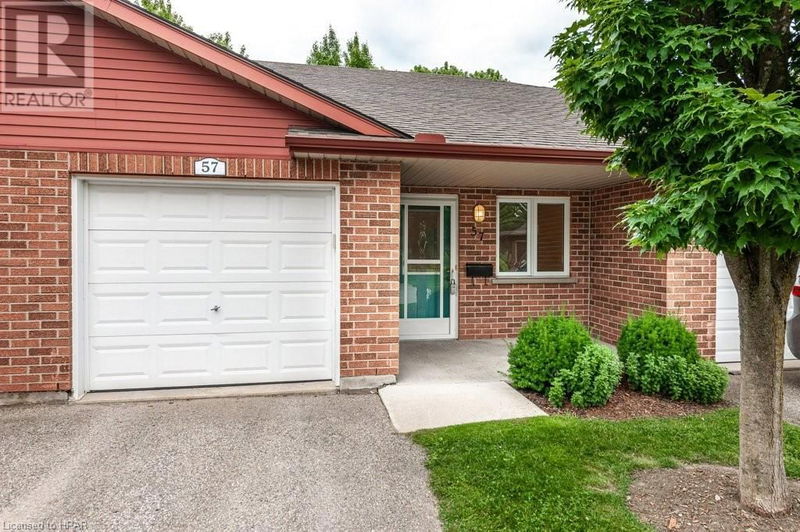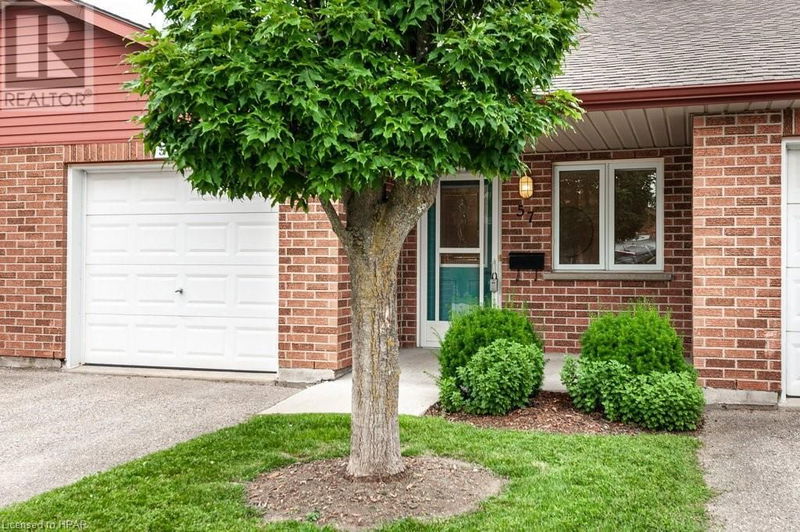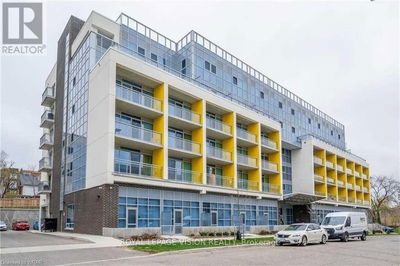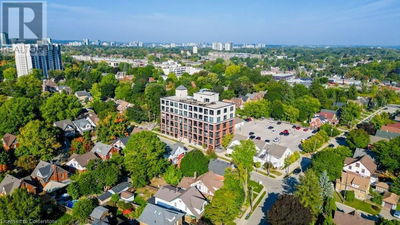300 JOHN ST S
22 - Stratford | Stratford
$629,000.00
Listed 3 months ago
- 1 bed
- 2 bath
- 1,594 sqft
- 2 parking
- Single Family
Property history
- Now
- Listed on Jul 3, 2024
Listed for $629,000.00
97 days on market
Location & area
Schools nearby
Home Details
- Description
- Welcome to 57-300 John Street South, Stratford. Enjoy retirement living in this 55+ community. This lovely home offers approximately 817 feet of living space on the main floor, plus a fully finished lower level with walk out, totalling approximately 1594 square feet of living space. This home offers 2 bedrooms + Den, 2 bathrooms, main floor laundry (new 2023) and open concept kitchen, dining and living areas. The back deck has an awning for shade and overlooks the creek, offering privacy and tranquility. The lower level is very spacious, expanding your living space, and includes a large rec room, bedroom, 3 piece bathroom, workshop/utility room and an outdoor patio. Also enjoy a one car attached garage as well as one driveway parking space. Enjoy snow removal and lawn care. This home is ready for you to move in, relax and enjoy your new lifestyle. The monthly maintenance fee includes property taxes, snow removal and lawn care. As a resident of Hamlet Estates, you can also enjoy all the amenities at Spruce Lodge including swimming pool, dining room and all special events (some fees apply). A rare find, be sure to call to view this home today. (id:39198)
- Additional media
- https://youriguide.com/57_300_john_st_s_stratford_on/
- Property taxes
- -
- Condo fees
- $674.00
- Basement
- Finished, Full
- Year build
- -
- Type
- Single Family
- Bedrooms
- 1 + 1
- Bathrooms
- 2
- Pet rules
- -
- Parking spots
- 2 Total
- Parking types
- Attached Garage
- Floor
- -
- Balcony
- -
- Pool
- Pool
- External material
- Brick
- Roof type
- -
- Lot frontage
- -
- Lot depth
- -
- Heating
- Forced air, Natural gas
- Fire place(s)
- -
- Locker
- -
- Building amenities
- -
- Basement
- Utility room
- 4'3'' x 3'7''
- 3pc Bathroom
- 0’0” x 0’0”
- Utility room
- 13'3'' x 6'4''
- Recreation room
- 28'5'' x 18'9''
- Bedroom
- 13'4'' x 11'2''
- Main level
- Office
- 10'3'' x 7'3''
- Primary Bedroom
- 13'2'' x 11'0''
- Foyer
- 7'5'' x 7'3''
- 3pc Bathroom
- 0’0” x 0’0”
- Living room
- 10'2'' x 11'2''
- Dining room
- 9'11'' x 13'10''
- Kitchen
- 8'5'' x 11'6''
Listing Brokerage
- MLS® Listing
- 40592078
- Brokerage
- Royal LePage Hiller Realty Brokerage
Similar homes for sale
These homes have similar price range, details and proximity to 300 JOHN ST S









