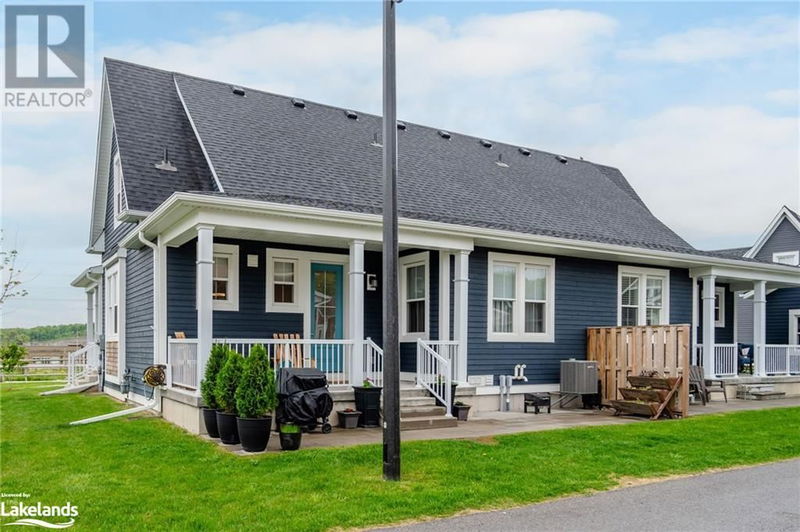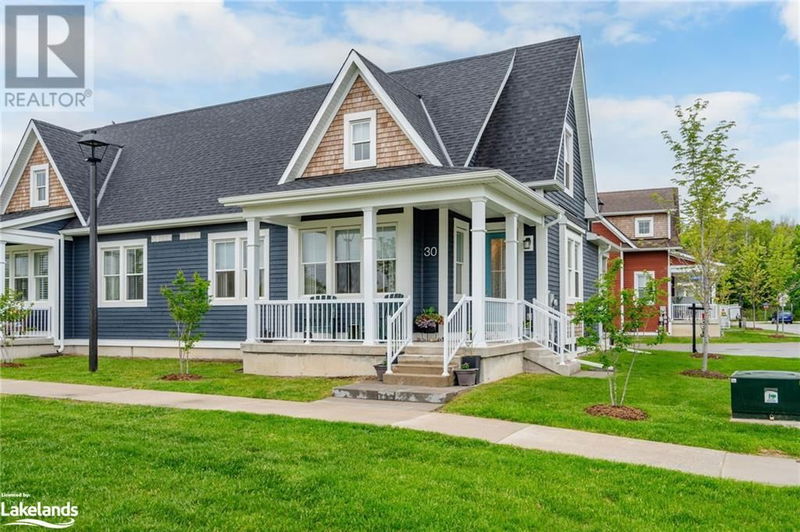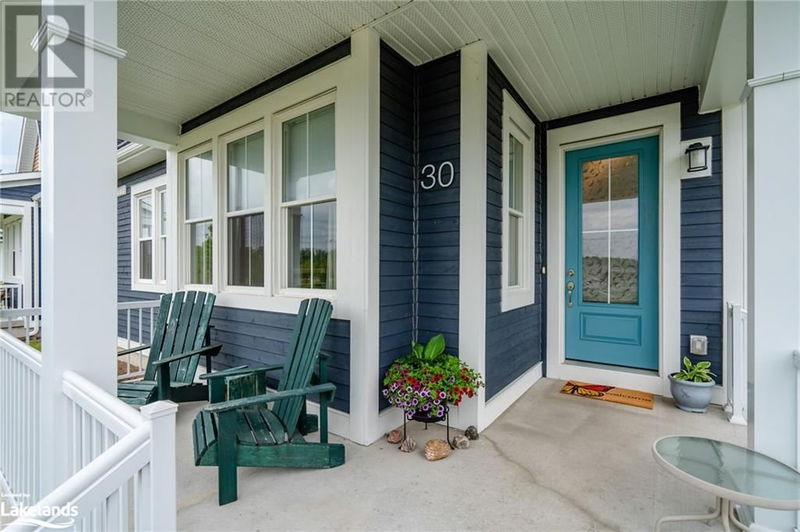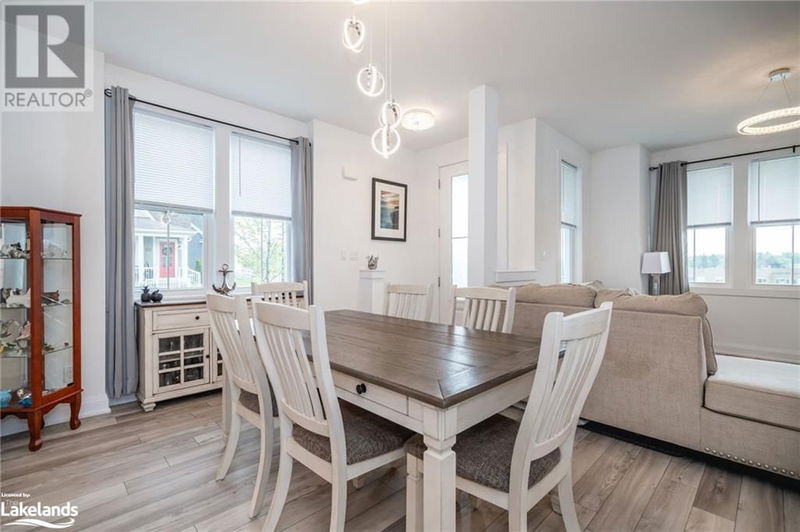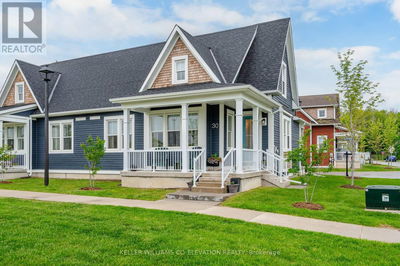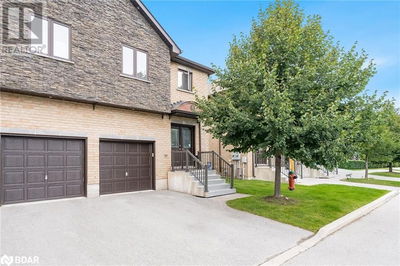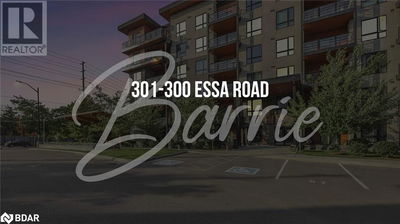30 SAMANTHA
MD01 - East of King Street | Midland
$674,900.00
Listed 5 months ago
- 3 bed
- 4 bath
- 2,499 sqft
- 1 parking
- Single Family
Open House
Property history
- Now
- Listed on May 21, 2024
Listed for $674,900.00
140 days on market
Location & area
Schools nearby
Home Details
- Description
- A Rare Premium End-Unit Lot, Boasting Main Floor Living, Is A Functionally Designed And A Fully Finished Anomaly Of Combinations Available In This Complex. You Will Experience Luxury Living In This Exquisite Townhouse Which Is A One-Of-A-Kind Residence With A Charming Wrap-Around Porch Coupled With A Second Patio On The Rear Of The Property, Both Perfect For Enjoying Tranquil Moments. Fully Finished 2nd Floor Loft Featuring Another Bedroom, Bathroom, And The Cutest Little Kids Play-Area! The Finished Basement Features A Wet Bar, Workshop, Living Room, Gym Space And TONS Of Storage. Impeccably Crafted With High-End Finishes, This Home Offers Move-In Readiness And Convenience With A Detached Single-Car Garage. Say Goodbye To Lawn Care And Snow Removal With Maintenance-Free Living. The Soon To Be Built Community Center Will Complete Your Experience With The Addition Of A Pool, Gym, Party Room And Many More Features Just Steps From Your Front Door. (id:39198)
- Additional media
- -
- Property taxes
- $4,603.00 per year / $383.58 per month
- Condo fees
- $457.34
- Basement
- Finished, Full
- Year build
- 2019
- Type
- Single Family
- Bedrooms
- 3
- Bathrooms
- 4
- Pet rules
- -
- Parking spots
- 1 Total
- Parking types
- Detached Garage
- Floor
- -
- Balcony
- -
- Pool
- -
- External material
- -
- Roof type
- -
- Lot frontage
- -
- Lot depth
- -
- Heating
- Forced air, Natural gas
- Fire place(s)
- -
- Locker
- -
- Building amenities
- -
- Basement
- 2pc Bathroom
- 0’0” x 0’0”
- Recreation room
- 29'8'' x 29'11''
- Second level
- Bonus Room
- 5'3'' x 13'10''
- Sitting room
- 8'0'' x 11'1''
- Family room
- 8'7'' x 12'4''
- 4pc Bathroom
- 0’0” x 0’0”
- Bedroom
- 10'6'' x 14'5''
- Main level
- Bedroom
- 9'11'' x 12'11''
- Primary Bedroom
- 11'6'' x 13'5''
- Full bathroom
- 0’0” x 0’0”
- 4pc Bathroom
- 0’0” x 0’0”
- Laundry room
- 4'11'' x 5'7''
- Kitchen
- 9'4'' x 13'5''
- Dining room
- 7'3'' x 13'5''
- Living room
- 14'8'' x 16'10''
- Foyer
- 5'8'' x 6'4''
Listing Brokerage
- MLS® Listing
- 40592258
- Brokerage
- Keller Williams Co-Elevation Realty, Brokerage (Midland)
Similar homes for sale
These homes have similar price range, details and proximity to 30 SAMANTHA
