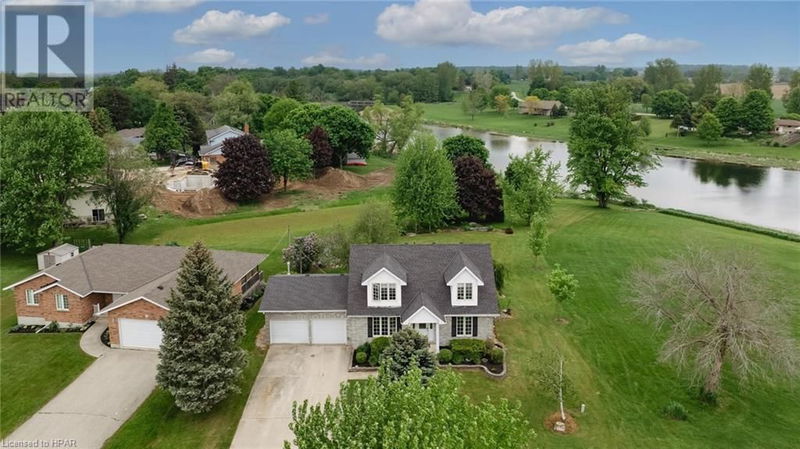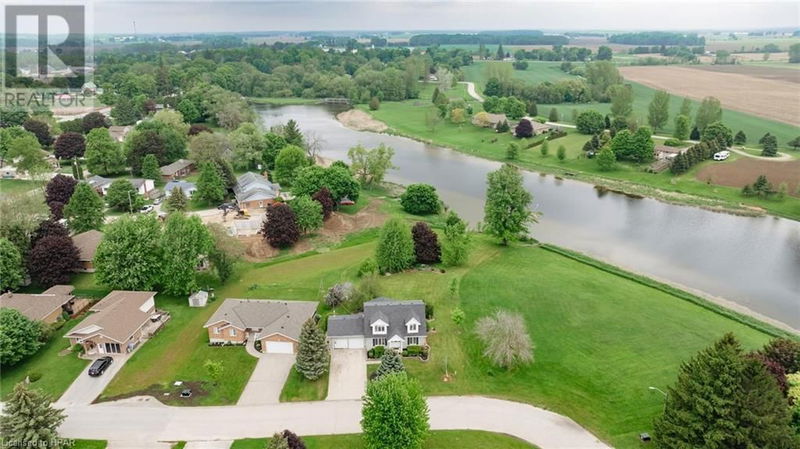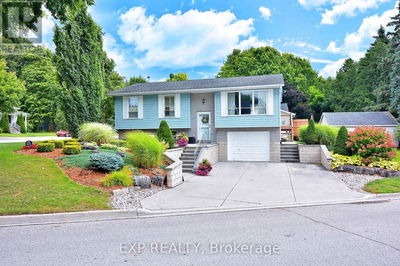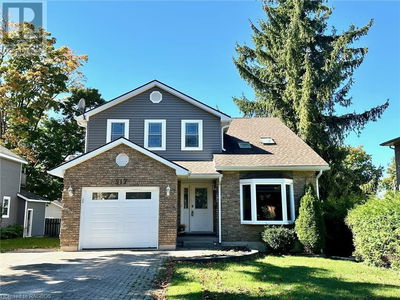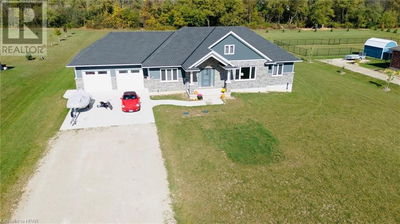61 MCDONALD DRIVE
Brussels | Brussels
$699,900.00
Listed 5 months ago
- 3 bed
- 4 bath
- 2,508 sqft
- 6 parking
- Single Family
Property history
- Now
- Listed on May 22, 2024
Listed for $699,900.00
138 days on market
Location & area
Schools nearby
Home Details
- Description
- Where full time living and a vacation home collide. This 3 bed & 2.5+ bath, captivating cape-cod style home overlooks the magnificent Maitland River. Soak in the hot tub or enjoy a cup of coffee on the expansive deck. On the main floor you will find an office or flex space, a stunning & bright gourmet kitchen, a formal dining area w/fireplace, main floor laundry, guest bath, a large living room w/fireplace & patio doors leading you to your full time escape/happy place. Upstairs you will find a luxurious master retreat complete with an ensuite bath and walk in closet, 2 additional bedrooms and bathroom. The full finished basement is open, spacious and offers plenty of storage space. It’s not every day you come across a property where you can canoe, kayak or fish just a short distance away- yet still get to enjoy the perks of small-town living! This is a home you won’t want to miss. Contact your REALTOR® today! (id:39198)
- Additional media
- -
- Property taxes
- $4,312.11 per year / $359.34 per month
- Basement
- Finished, Full
- Year build
- 1992
- Type
- Single Family
- Bedrooms
- 3
- Bathrooms
- 4
- Parking spots
- 6 Total
- Floor
- -
- Balcony
- -
- Pool
- -
- External material
- Brick
- Roof type
- -
- Lot frontage
- -
- Lot depth
- -
- Heating
- Forced air, Natural gas
- Fire place(s)
- 2
- Main level
- Other
- 21'3'' x 21'4''
- 2pc Bathroom
- 3'0'' x 5'5''
- Foyer
- 4'10'' x 9'10''
- Laundry room
- 5'8'' x 7'4''
- Office
- 10'1'' x 12'10''
- Dining room
- 12'1'' x 15'11''
- Kitchen
- 11'0'' x 13'6''
- Living room
- 14'9'' x 17'6''
- Lower level
- Utility room
- 8'6'' x 10'7''
- Storage
- 14'4'' x 17'3''
- 2pc Bathroom
- 7'1'' x 10'7''
- Office
- 11'7'' x 12'8''
- Recreation room
- 19'11'' x 23'8''
- Second level
- Full bathroom
- 7'11'' x 9'8''
- 4pc Bathroom
- 7'8'' x 7'11''
- Bedroom
- 9'10'' x 11'6''
- Bedroom
- 11'3'' x 13'0''
- Primary Bedroom
- 12'1'' x 16'6''
Listing Brokerage
- MLS® Listing
- 40593344
- Brokerage
- Royal LePage Heartland Realty (Wingham) Brokerage
Similar homes for sale
These homes have similar price range, details and proximity to 61 MCDONALD DRIVE


