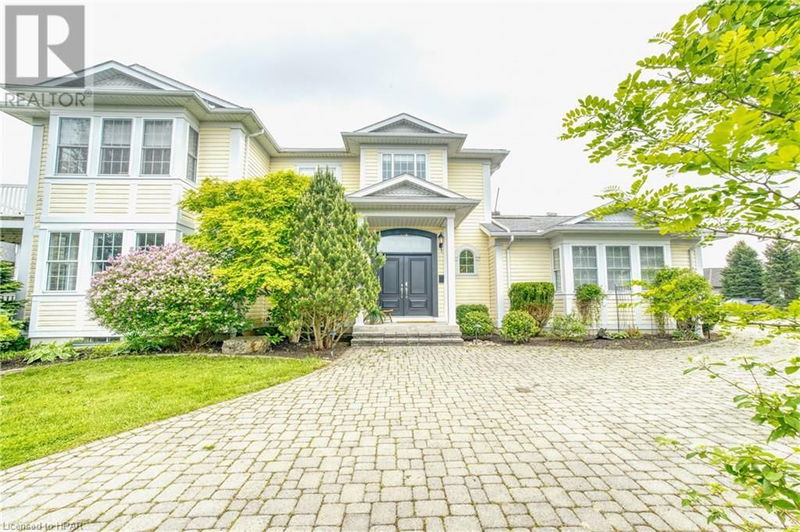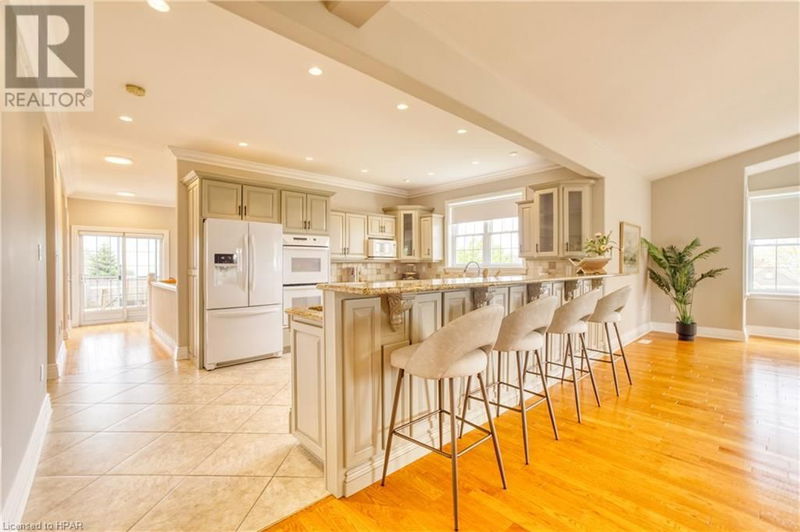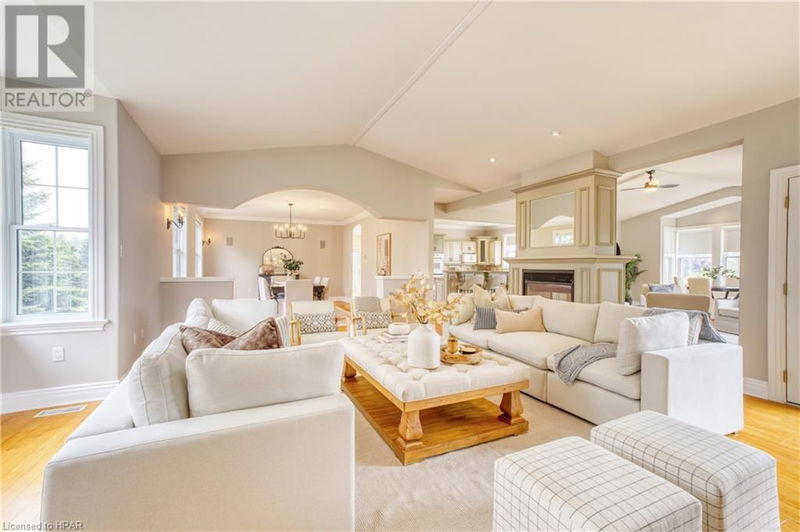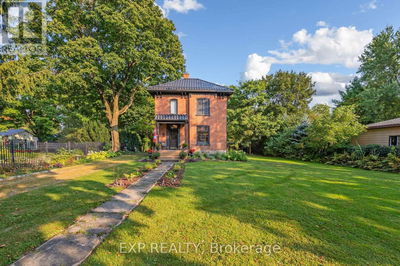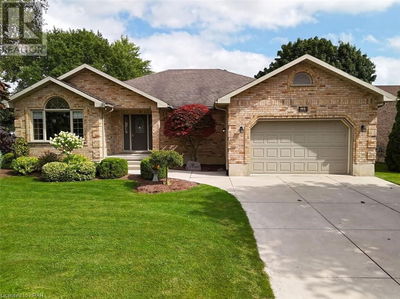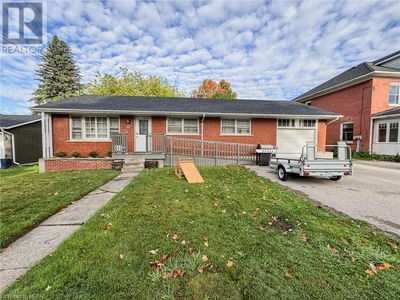13 HARBOUR
Bayfield | Bayfield
$1,690,000.00
Listed 5 months ago
- 3 bed
- 4 bath
- 5,500 sqft
- 9 parking
- Single Family
Property history
- Now
- Listed on May 25, 2024
Listed for $1,690,000.00
136 days on market
Location & area
Schools nearby
Home Details
- Description
- Your own personal harbour haven! Located on a desirably quiet cul-de-sac minutes from downtown and with deeded access to a beautiful sandy beach, from the moment you enter the grand foyer, you'll be amazed at how much living space this house offers. The main floor boasts a huge master bedroom that walks out to a private deck, as well as an enormous ensuite with whirlpool tub, glass shower and oversized walk-in closet. Two more bedrooms, a bathroom and laundry complete the main floor. Upstairs you will find a kitchen complete with granite countertops, bar seating, 2 ovens, and 2 sinks, leading to a stunning open concept living space with soaring cathedral ceilings, oak floors, crown moldings, and a double-sided gas fireplace. Enjoy panoramic lake views, formal dining room, and 2 private decks with gas hookups for BBQing, sun bathing, and enjoying breathtaking sunsets. Fully finished basement with high ceilings offers 2 more bedrooms, a bathroom, and ample living space for a games/rec room. Attached three car garage w/heater. New roof 2024. This home is a perfect a four-season getaway or forever home. Call your REALTOR® to schedule your private viewing of this great property. (id:39198)
- Additional media
- -
- Property taxes
- $8,338.37 per year / $694.86 per month
- Basement
- Finished, Full
- Year build
- 2002
- Type
- Single Family
- Bedrooms
- 3 + 2
- Bathrooms
- 4
- Parking spots
- 9 Total
- Floor
- -
- Balcony
- -
- Pool
- -
- External material
- Vinyl siding
- Roof type
- -
- Lot frontage
- -
- Lot depth
- -
- Heating
- Forced air, Natural gas
- Fire place(s)
- 2
- Main level
- 3pc Bathroom
- 0’0” x 0’0”
- Bedroom
- 11'9'' x 13'4''
- Full bathroom
- 0’0” x 0’0”
- Primary Bedroom
- 21'6'' x 18'0''
- Bedroom
- 11'6'' x 12'0''
- Basement
- Bedroom
- 19'5'' x 15'6''
- Bedroom
- 13'3'' x 14'10''
- 3pc Bathroom
- 0’0” x 0’0”
- Recreation room
- 22'0'' x 17'0''
- Games room
- 12'10'' x 13'0''
- Second level
- 2pc Bathroom
- 0’0” x 0’0”
- Kitchen
- 17'4'' x 12'0''
- Living room
- 18'0'' x 21'0''
- Family room
- 25'6'' x 18'0''
- Dining room
- 14'0'' x 19'0''
Listing Brokerage
- MLS® Listing
- 40594039
- Brokerage
- StreetCity Realty Inc., Brokerage
Similar homes for sale
These homes have similar price range, details and proximity to 13 HARBOUR
