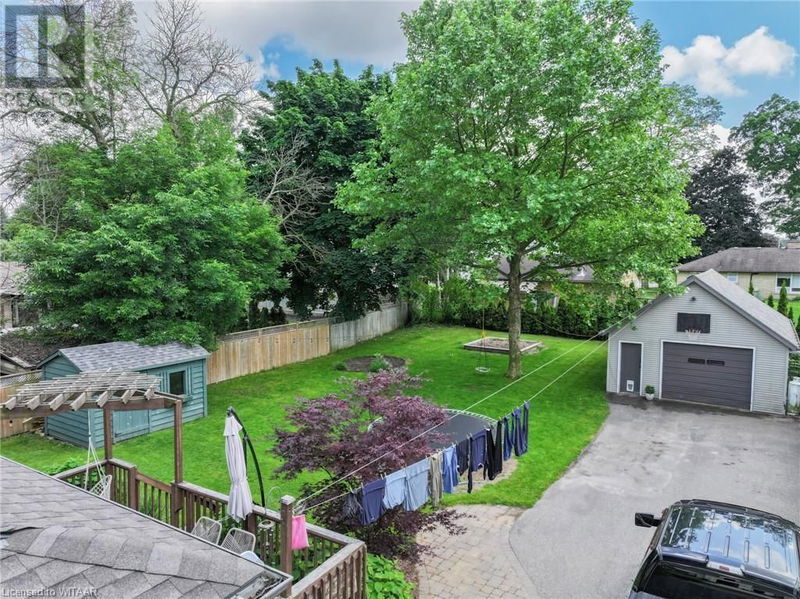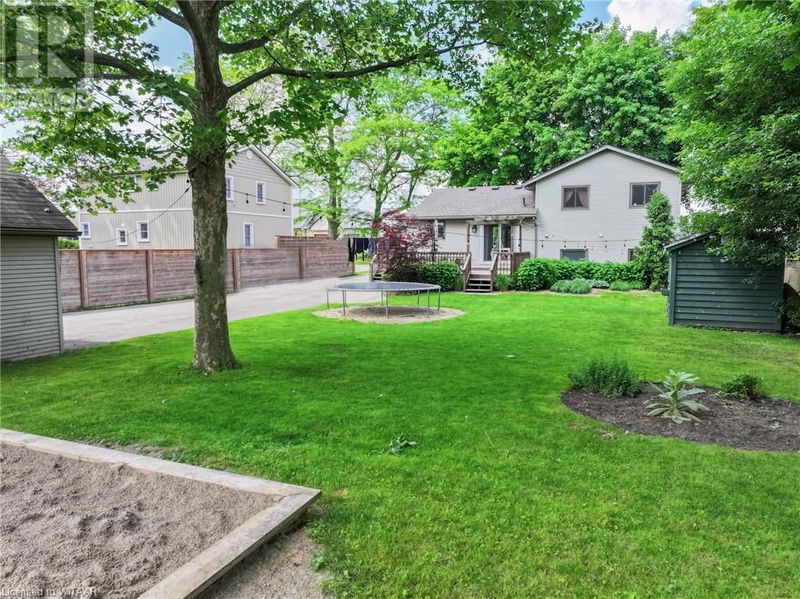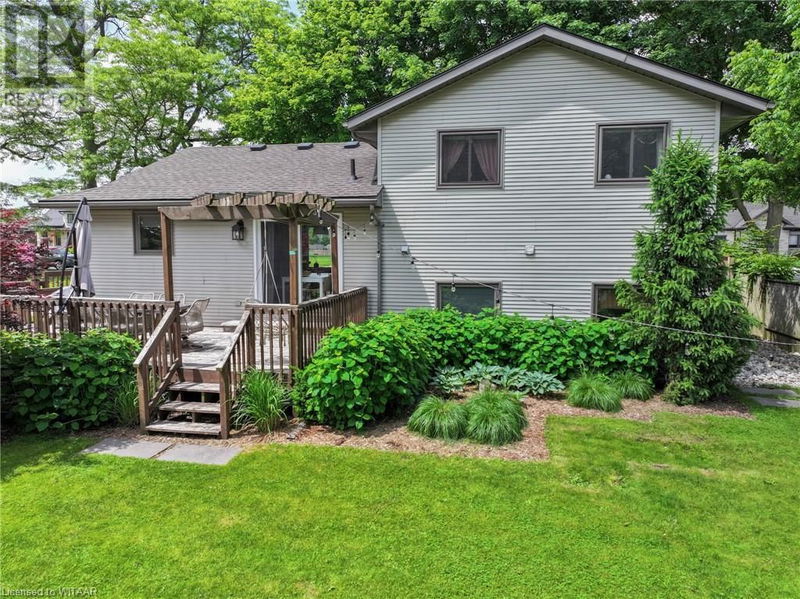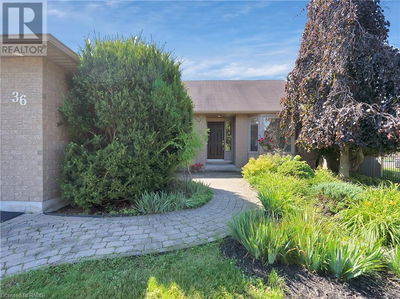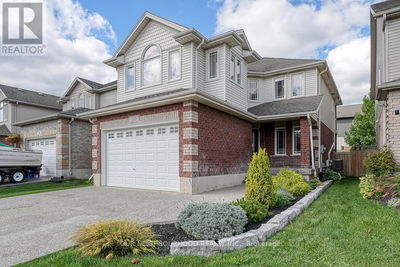71 NORTH
Otterville | Otterville
$724,999.00
Listed 4 months ago
- 3 bed
- 2 bath
- 1,510 sqft
- 7 parking
- Single Family
Property history
- Now
- Listed on Jun 3, 2024
Listed for $724,999.00
127 days on market
Location & area
Schools nearby
Home Details
- Description
- If you are looking for a family home with nearly every update on a quiet street, this home is it! Within walking distance to 'The Falls' and downtown, this home is perfect for small village life. With many updates including Roof (2019), Central Air (2019), Professional Landscaping with stone fire pit and concrete patios and walkways (2019), 16x24 heated shop/mancave (2020), and Stainless Steel Fridge and Dishwasher (2023), a property with mature trees, oversized lot and fencing (2019). Throughout the home is new flooring, paint, kitchen cupboards, counter top and much more, this home is ready for your family to move in! This is certainly worth the look with its three bedrooms and four piece bathroom on the 2nd level, large rec room on the lower level with another bedroom and laundry/bathroom, and an even larger rec room in the basement with a storage room. This is the perfect place to call home. (id:39198)
- Additional media
- -
- Property taxes
- $2,799.57 per year / $233.30 per month
- Basement
- Finished, Full
- Year build
- 1994
- Type
- Single Family
- Bedrooms
- 3 + 1
- Bathrooms
- 2
- Parking spots
- 7 Total
- Floor
- -
- Balcony
- -
- Pool
- -
- External material
- Brick | Vinyl siding
- Roof type
- -
- Lot frontage
- -
- Lot depth
- -
- Heating
- Forced air, Natural gas
- Fire place(s)
- -
- Lower level
- Bedroom
- 9'4'' x 12'2''
- 3pc Bathroom
- 7'9'' x 7'5''
- Recreation room
- 8'10'' x 10'9''
- Recreation room
- 15'2'' x 14'6''
- Second level
- 4pc Bathroom
- 0’0” x 0’0”
- Bedroom
- 8'10'' x 12'10''
- Bedroom
- 11'6'' x 8'9''
- Primary Bedroom
- 12'0'' x 11'6''
- Basement
- Utility room
- 13'6'' x 7'2''
- Office
- 15'0'' x 16'10''
- Main level
- Living room
- 21'7'' x 10'6''
- Dining room
- 12'0'' x 11'8''
- Kitchen
- 12'0'' x 10'4''
Listing Brokerage
- MLS® Listing
- 40595526
- Brokerage
- Re/Max a-b Realty Ltd Brokerage
Similar homes for sale
These homes have similar price range, details and proximity to 71 NORTH

