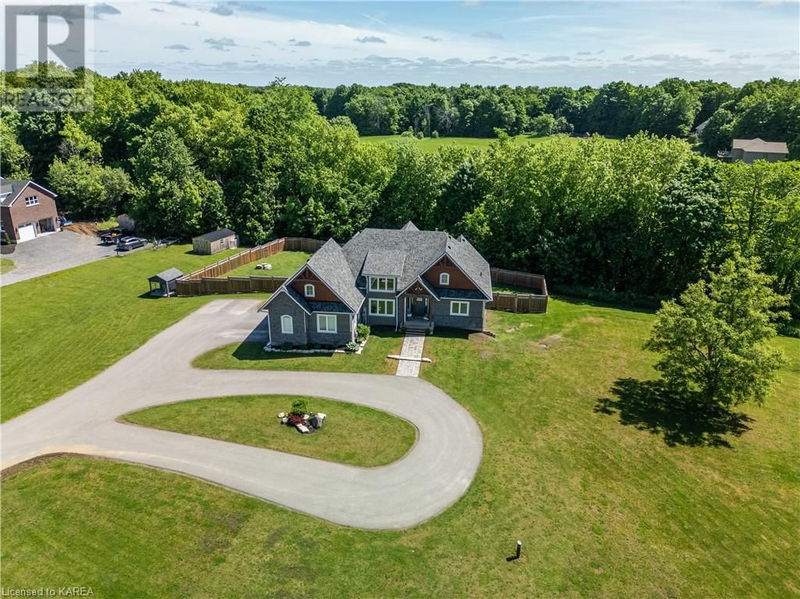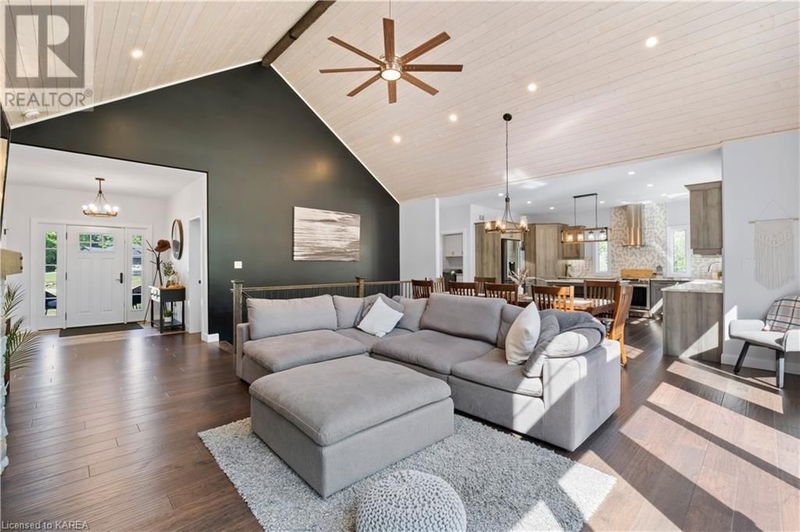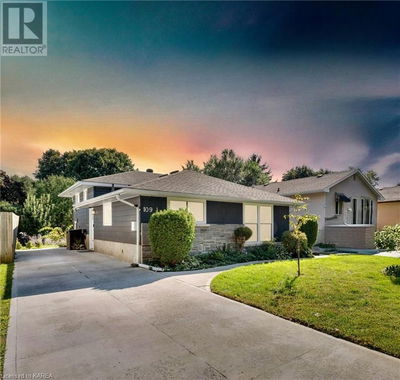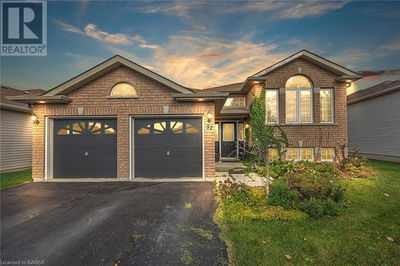1004 APPLEWOOD
47 - Frontenac South | Inverary
$1,599,900.00
Listed 4 months ago
- 2 bed
- 3 bath
- 3,537 sqft
- 12 parking
- Single Family
Property history
- Now
- Listed on May 31, 2024
Listed for $1,599,900.00
129 days on market
Location & area
Schools nearby
Home Details
- Description
- Applewood estates, Executive Loughborough Lake Waterfront community with deeded waterfront access and boat slip, All just 20 minutes north of Kingston. Custom built by Home Valley Builders with every amenity. The stunning bungalow includes 3+1 beds and 3 full baths. Open-concept living space with vaulted ceilings, propane fire place and lots of natural light. Hickory engineered hardwood floor and tile throughout the main level. Custom Hawthorne kitchen with beautiful quartz countertops, stainless appliances and pantry. Large Primary bedroom suite with custom walk-in closet, ensuite which includes tub and walk-in shower. Like to entertain, the front bedroom/office has been converted into a custom bar area. Easily converted back to an office or bedroom with bathroom attached. The Walk-out lower lever is fully finished with 2 bedrooms above grade, plus and additional den, full bath and home gym. The rear yard boasts a large deck stretching across the entire home, stone patio below with fire pit and limestone retaining wall and all fully fenced. ICF foundation, in-floor radiant heat, propane forced air furnace with A/C, Heated garage and paved circular driveway are just some of the upgrades this home has to offer. (id:39198)
- Additional media
- https://youriguide.com/1004_applewood_ln_inverary_on/
- Property taxes
- $5,105.04 per year / $425.42 per month
- Basement
- Finished, Full
- Year build
- 2018
- Type
- Single Family
- Bedrooms
- 2 + 3
- Bathrooms
- 3
- Parking spots
- 12 Total
- Floor
- -
- Balcony
- -
- Pool
- -
- External material
- Wood | Stone
- Roof type
- -
- Lot frontage
- -
- Lot depth
- -
- Heating
- Radiant heat, In Floor Heating
- Fire place(s)
- 1
- Main level
- Other
- 21'11'' x 25'11''
- 3pc Bathroom
- 8'4'' x 5'11''
- 5pc Bathroom
- 15'1'' x 10'0''
- Bedroom
- 13'7'' x 15'2''
- Primary Bedroom
- 15'1'' x 16'11''
- Dining room
- 7'7'' x 18'6''
- Foyer
- 8'11'' x 6'11''
- Kitchen
- 14'2'' x 15'5''
- Laundry room
- 9'11'' x 9'10''
- Living room
- 15'6'' x 25'11''
- Lower level
- 4pc Bathroom
- 10'6'' x 6'10''
- Bedroom
- 13'7'' x 11'4''
- Bedroom
- 14'5'' x 12'9''
- Bedroom
- 15'8'' x 12'4''
- Gym
- 13'8'' x 10'11''
- Recreation room
- 22'11'' x 18'3''
- Storage
- 20'8'' x 14'9''
Listing Brokerage
- MLS® Listing
- 40595744
- Brokerage
- RE/MAX Service First Realty Inc, Brokerage
Similar homes for sale
These homes have similar price range, details and proximity to 1004 APPLEWOOD









