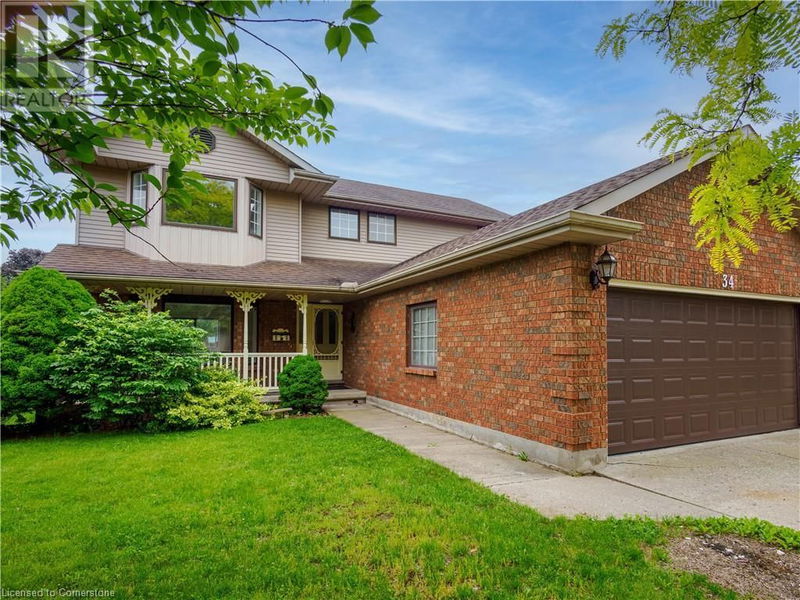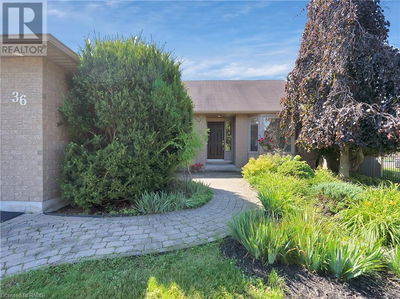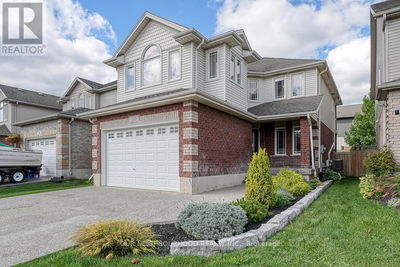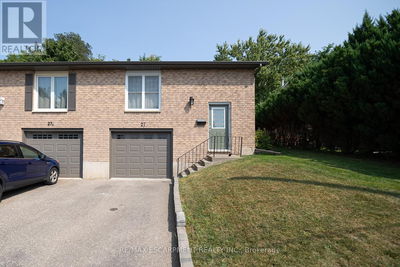34 MANN
Town of Simcoe | Simcoe
$779,000.00
Listed 4 months ago
- 3 bed
- 4 bath
- 2,667 sqft
- 6 parking
- Single Family
Property history
- Now
- Listed on May 27, 2024
Listed for $779,000.00
132 days on market
Location & area
Schools nearby
Home Details
- Description
- Great location and move in ready!!! Lots of space in this 3 bedroom, 4 bath, 2-storey home in a popular Simcoe subdivision with approx. 2600 finished sq ft. The home has recently been updated with new flooring, lighting, kitchen cabinets, countertops, appliances, all 4 bathrooms and a new garage door. The main level consists of large eat in kitchen open to family room with gas fireplace, a formal dining area and large living room with patio doors to back deck, main floor laundry off the garage and a 2 pc bath. The upper level has a large primary bedroom with double closets and a luxury ensuite boasting a soaker tub and walk in shower. There are 2 additional bedrooms and a 3 pc bath. Finished lower level has a large recreation room, another 3 pc bath, 2 other finished rooms for home office, craft room, gym, and a large storage/utility room. The back yard has a sizable deck that you can access from the both the kitchen/family from or living room and the yard is low maintenance. Double wide concrete driveway & attached double car garage. This is a great family friendly neighbourhood, walking distance to many conveniences, shopping, schools, and parks. Don’t miss out on this one! Immediate possession. (id:39198)
- Additional media
- https://www.propertypanorama.com/instaview/itso/40595266
- Property taxes
- $4,426.00 per year / $368.83 per month
- Basement
- Partially finished, Full
- Year build
- 1989
- Type
- Single Family
- Bedrooms
- 3
- Bathrooms
- 4
- Parking spots
- 6 Total
- Floor
- -
- Balcony
- -
- Pool
- -
- External material
- Brick | Vinyl siding
- Roof type
- -
- Lot frontage
- -
- Lot depth
- -
- Heating
- Forced air, Natural gas
- Fire place(s)
- 1
- Basement
- Other
- 0’0” x 0’0”
- 3pc Bathroom
- 0’0” x 0’0”
- Utility room
- 14'3'' x 20'7''
- Recreation room
- 12'8'' x 20'7''
- Den
- 10'9'' x 12'3''
- Second level
- Bedroom
- 9'6'' x 10'6''
- Bedroom
- 10'6'' x 13'0''
- Primary Bedroom
- 14'6'' x 15'0''
- Full bathroom
- 0’0” x 0’0”
- 3pc Bathroom
- 0’0” x 0’0”
- Main level
- 2pc Bathroom
- 0’0” x 0’0”
- Laundry room
- 6'8'' x 10'6''
- Family room
- 12'10'' x 11'6''
- Kitchen
- 12'10'' x 17'2''
- Dining room
- 10'3'' x 10'0''
- Living room
- 14'0'' x 20'3''
Listing Brokerage
- MLS® Listing
- 40595266
- Brokerage
- COLDWELL BANKER ACTION PLUS REALTY BROKERAGE
Similar homes for sale
These homes have similar price range, details and proximity to 34 MANN









