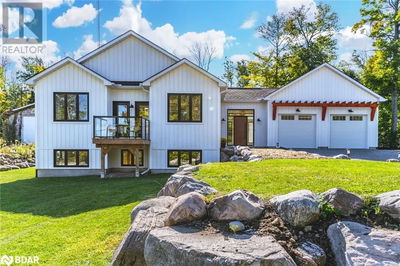1241 EAST BAY
Gravenhurst | Torrance
$699,900.00
Listed 4 months ago
- 2 bed
- 2 bath
- 1,910 sqft
- 8 parking
- Single Family
Property history
- Now
- Listed on May 28, 2024
Listed for $699,900.00
132 days on market
Location & area
Schools nearby
Home Details
- Description
- Welcome to 1241 East Bay Rd, an updated family home with 4 bedrooms, 2 bathrooms and boasting over 1900 sq.ft of living space. The open concept kitchen, dining, and living room is fabulous for entertaining, with large windows and sliding door walk-out to a post & beam Muskoka Room and large sun deck complete with glass railings. The kitchen features stainless steel appliances, a breakfast bar, lots of recently refinished cabinetry with new light fixtures, and plenty of natural light from the wall of windows. The lower level is fully finished, offering 2 large rooms a 4-piece bath, and a cozy family room with pine ceilings and pot lighting. The 2.56-acre property is landscaped with granite walkways, rock outcrop gardens, new septic system in 2023 and provides complete privacy with no neighbours in sight. Overlooking a nature lovers wetland full of wild life and forest. This property offers serene country living while still providing great access to highways and amenities. Trailer your boat 1 kilometre down to Whitings Road boat launch and enjoy a day on Muskoka's Big Three Lakes. This home is conveniently close to a beach, park, the Clear Lake Brewery and Field of Greens general store with a short drive to Gravenhurst restaurants, shopping, Farmers Market and more. For those seeking an affordable four-season cottage or home, this property has loads to offer. Don't miss the opportunity to own this lovely piece of Muskoka paradise! (id:39198)
- Additional media
- -
- Property taxes
- $1,388.00 per year / $115.67 per month
- Basement
- Finished, Full
- Year build
- -
- Type
- Single Family
- Bedrooms
- 2 + 2
- Bathrooms
- 2
- Parking spots
- 8 Total
- Floor
- -
- Balcony
- -
- Pool
- -
- External material
- Concrete | Wood
- Roof type
- -
- Lot frontage
- -
- Lot depth
- -
- Heating
- Forced air, Propane
- Fire place(s)
- -
- Lower level
- 3pc Bathroom
- 0’0” x 0’0”
- Bedroom
- 8'11'' x 24'7''
- Bedroom
- 10'10'' x 23'4''
- Recreation room
- 19'6'' x 13'10''
- Main level
- Foyer
- 5'7'' x 8'7''
- Sunroom
- 11'8'' x 15'5''
- Laundry room
- 10'8'' x 11'0''
- 4pc Bathroom
- 0’0” x 0’0”
- Bedroom
- 11'3'' x 12'5''
- Primary Bedroom
- 11'3'' x 13'0''
- Living room
- 13'0'' x 26'0''
- Kitchen
- 10'0'' x 15'5''
Listing Brokerage
- MLS® Listing
- 40595376
- Brokerage
- Forest Hill Real Estate Inc., Brokerage, Port Carling
Similar homes for sale
These homes have similar price range, details and proximity to 1241 EAST BAY









