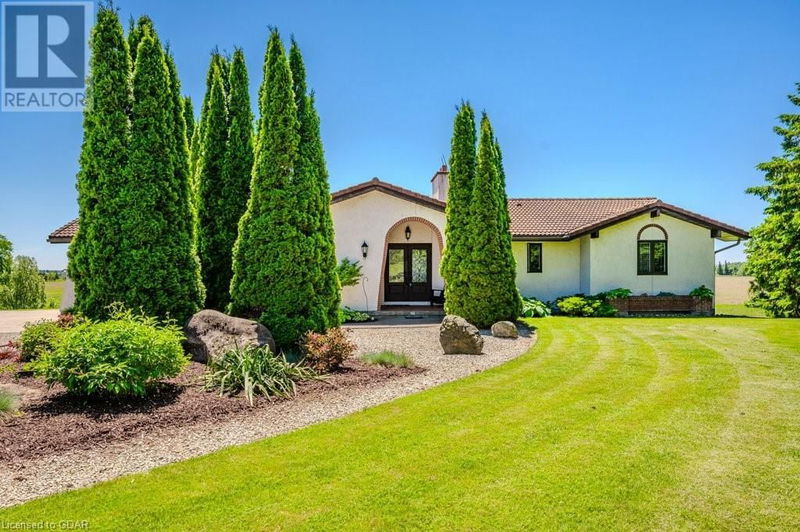5072 WELLINGTON RD 32
41 - Rural Guelph/Eramosa West | Guelph
$5,250,000.00
Listed 4 months ago
- 1 bed
- 3 bath
- 1,629 sqft
- - parking
- Agriculture
Property history
- Now
- Listed on Jun 10, 2024
Listed for $5,250,000.00
119 days on market
Location & area
Schools nearby
Home Details
- Description
- Very rare opportunity, this special property is for sale for the first time! 62.32 acre farm for sale in a remarkable location on Wellington Rd 32. Near the intersection of Hwy 24 and Wellington Rd 32 this property creates an unmatched location between the Tri-Cities (Kitchener, Waterloo, Cambridge) and Guelph. Great access to Hwy 401 which extends the already great location to opportunities needing GTA, US access. The home overlooks the land and pond. The beautiful bungalow offers three spacious bedrooms and walk-out basement which has 8 and 9 foot ceilings. This is a great investment opportunity; the house, barn and riding arena which can house up to 27 horses, 35 acres of workable land, accessory apartments all create income streams an investor or owner would appreciate. Buyers will appreciate the beauty as well as the upside from investment. The buyer list is long for this type of property, ambitions of what you may be able to do with a property in this location will be endless. Call today to explore the exciting opportunities a place like this could create! (id:39198)
- Additional media
- https://youriguide.com/5072_wellington_rd_32_guelph_on/
- Property taxes
- $7,790.00 per year / $649.17 per month
- Basement
- Finished, Full
- Year build
- -
- Type
- Agriculture
- Bedrooms
- 1 + 2
- Bathrooms
- 3
- Parking spots
- Total
- Floor
- -
- Balcony
- -
- Pool
- -
- External material
- Stucco
- Roof type
- -
- Lot frontage
- -
- Lot depth
- -
- Heating
- Geo Thermal
- Fire place(s)
- 2
- Basement
- Utility room
- 8'10'' x 7'5''
- Storage
- 10'9'' x 24'8''
- Recreation room
- 27'0'' x 28'7''
- Bedroom
- 9'4'' x 19'2''
- Cold room
- 14'1'' x 6'7''
- Bedroom
- 12'11'' x 17'3''
- 4pc Bathroom
- 0’0” x 0’0”
- Lower level
- Laundry room
- 11'9'' x 7'10''
- Main level
- Primary Bedroom
- 13'8'' x 26'10''
- Living room
- 12'5'' x 15'7''
- Kitchen
- 9'7'' x 23'4''
- Foyer
- 12'9'' x 6'1''
- Family room
- 15'8'' x 10'5''
- Dining room
- 15'0'' x 12'7''
- 4pc Bathroom
- 0’0” x 0’0”
- 2pc Bathroom
- 0’0” x 0’0”
Listing Brokerage
- MLS® Listing
- 40596069
- Brokerage
- Coldwell Banker Neumann Real Estate Brokerage
Similar homes for sale
These homes have similar price range, details and proximity to 5072 WELLINGTON RD 32





