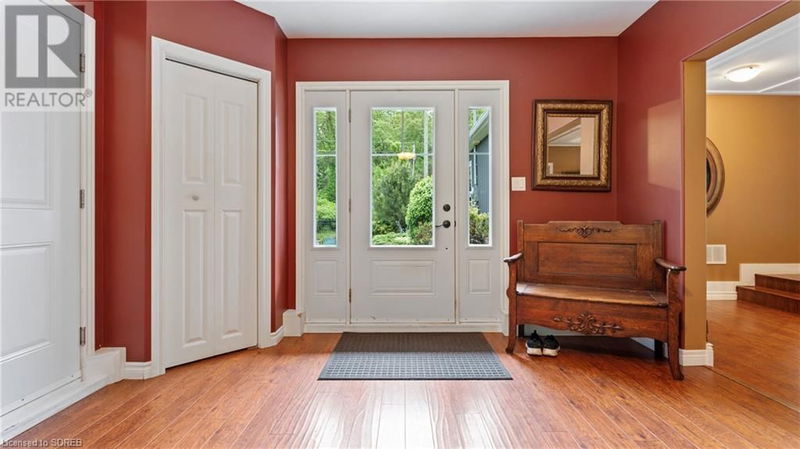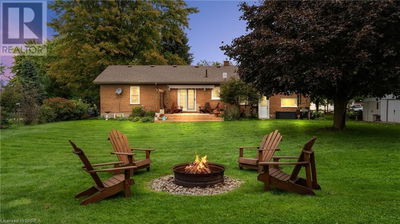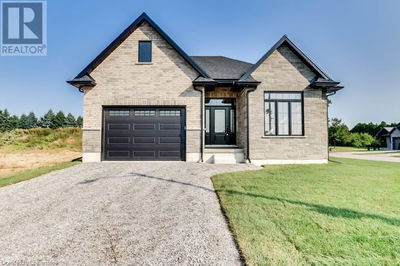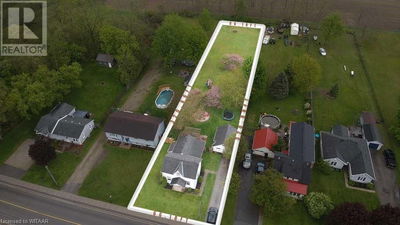782 24
Rural S. Walsingham | St. Williams
$989,000.00
Listed 4 months ago
- 2 bed
- 1 bath
- 2,010 sqft
- 10 parking
- Single Family
Property history
- Now
- Listed on May 31, 2024
Listed for $989,000.00
129 days on market
Location & area
Schools nearby
Home Details
- Description
- Welcome to country-style living at its finest! This private charming 2-bedroom, 1-bath bungalow sits on a picturesque 3.5-acre lot. The property includes a detached 2 story bunkie featuring a newer kitchen and 3 pc bathroom on the main level. Both the main home and the bunkie have their own septic systems and wells for added convenience. The bungalow boasts a nature-inspired stone fireplace, a relaxing hot tub, and a durable steel roof. A Generac generator ensures you'll never be without power. The fully fenced 2.5 acres are adorned with a variety of fruit trees, including cherry, pear, apple, and plum, perfect for enjoying fresh, homegrown produce. Backing onto 1,000 acres of conservation land, (Backus Conservation Tract) this property offers access to numerous trails for hiking, quading and exploring. The significant wood lot and hazard land designation help keep property taxes low, adding to the appeal. Adding to its charm, this property is in close proximity to Norfolk County's beautiful sandy beaches, excellent fishing spots, and numerous golf courses. Enjoy the bounty of Ontario's Garden with its many summer fresh fruit and vegetable stands. Experience the tranquility and beauty of country living with all the modern amenities you need. This unique property is a true gem for nature lovers and those seeking a peaceful retreat. (id:39198)
- Additional media
- https://youtu.be/R-2AZaTOFpE
- Property taxes
- $3,340.00 per year / $278.33 per month
- Basement
- Unfinished, Partial
- Year build
- 1936
- Type
- Single Family
- Bedrooms
- 2
- Bathrooms
- 1
- Parking spots
- 10 Total
- Floor
- -
- Balcony
- -
- Pool
- -
- External material
- Vinyl siding
- Roof type
- -
- Lot frontage
- -
- Lot depth
- -
- Heating
- Heat Pump, Forced air, Electric, Propane
- Fire place(s)
- 2
- Main level
- Laundry room
- 4'2'' x 4'3''
- Dining room
- 16'0'' x 11'1''
- Kitchen
- 13'0'' x 15'8''
- Foyer
- 18'11'' x 11'10''
- Living room
- 24'8'' x 23'2''
- Bedroom
- 14'4'' x 9'10''
- Primary Bedroom
- 24'8'' x 23'2''
- 3pc Bathroom
- 14'8'' x 5'3''
Listing Brokerage
- MLS® Listing
- 40596297
- Brokerage
- RE/MAX ERIE SHORES REALTY INC. BROKERAGE
Similar homes for sale
These homes have similar price range, details and proximity to 782 24









