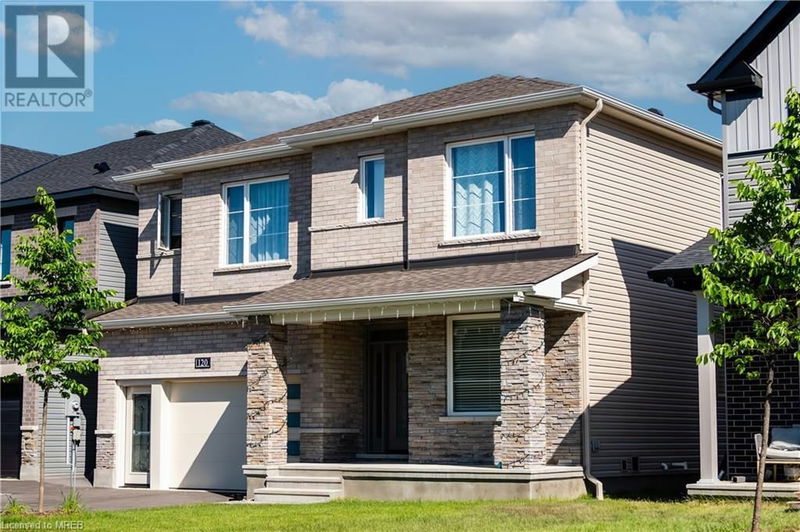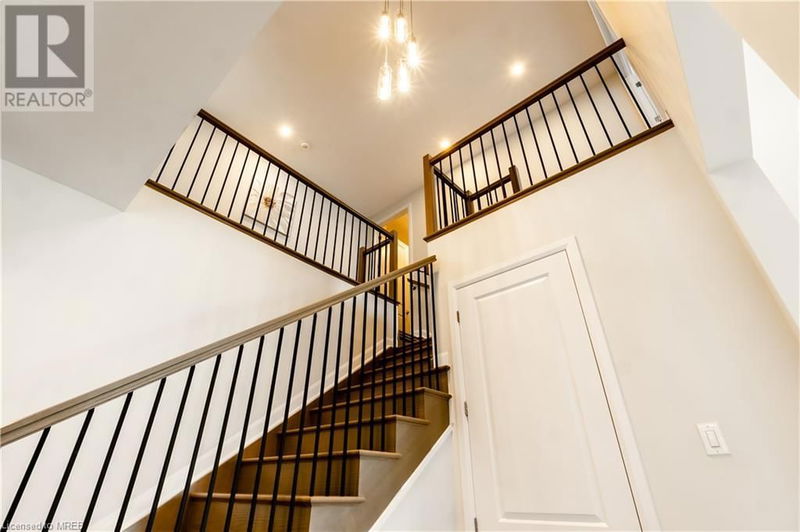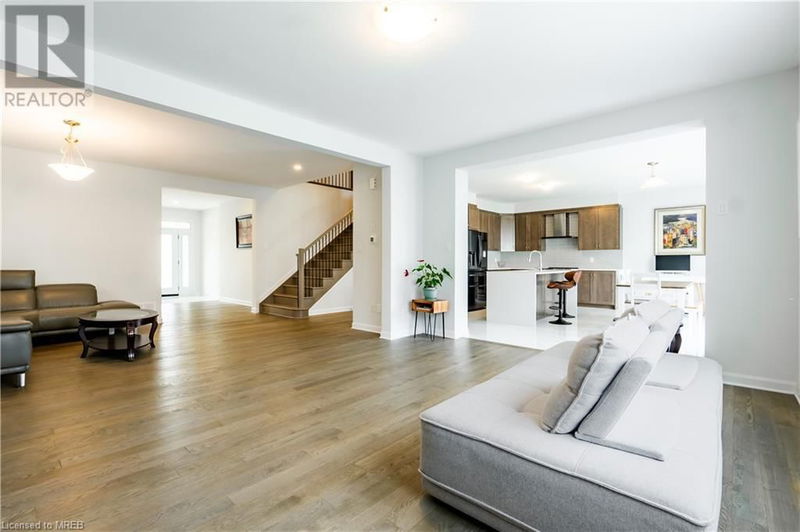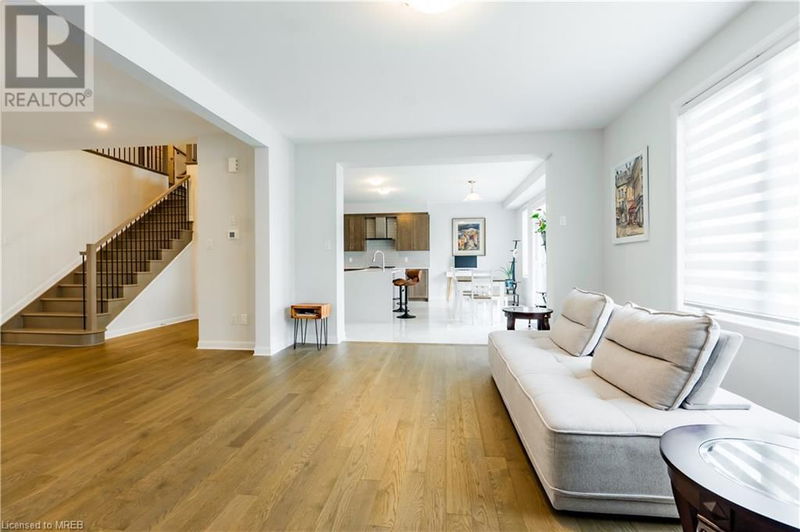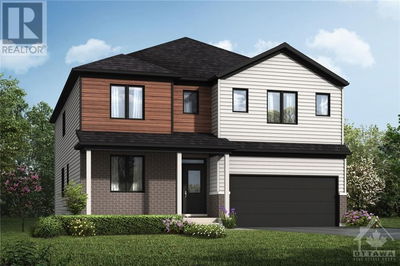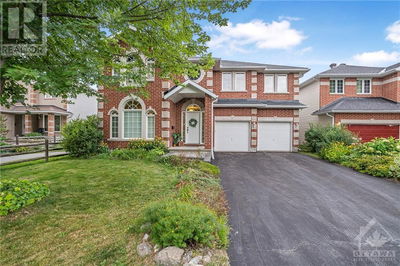120 SHALLOW POND
Ottawa | Ottawa
$1,290,000.00
Listed 4 months ago
- 4 bed
- 4 bath
- 3,000 sqft
- 6 parking
- Single Family
Property history
- Now
- Listed on Jun 3, 2024
Listed for $1,290,000.00
127 days on market
Location & area
Schools nearby
Home Details
- Description
- Welcome to this stunning detached single family homes located in Orleans' popular Avalon neighborhood. This house features top-notch materials and finishes. The upgraded front and garage doors include a pedestrian door, creating a separated entrance to the basement in-law suite. Tons of upgrades have been invested in this house. The house boasts 9 foot ceilings on all above-ground floors. All doors above ground have been extended to 7 feet tall. The home includes upgraded wood stairs and wood floors in all bedrooms, waterfall quartz countertops, and an upgraded 2000 amp electrical board with an EV plug-ready panel. Central vacuum panels have been added to the kitchen and all bathrooms, along with exterior BBQ gas lines. The basement is completely finished with a fully functioning kitchen and laundry. The house is steps away from beautiful landscapes of the large Avalon Vista Pond. (id:39198)
- Additional media
- https://drive.google.com/file/d/15NXLtMF0KOK67SglQY1oObux4k_T_nUq/view?ts=6667250a
- Property taxes
- $6,239.06 per year / $519.92 per month
- Basement
- Finished, Full
- Year build
- 2023
- Type
- Single Family
- Bedrooms
- 4
- Bathrooms
- 4
- Parking spots
- 6 Total
- Floor
- -
- Balcony
- -
- Pool
- -
- External material
- Vinyl siding | Brick Veneer
- Roof type
- -
- Lot frontage
- -
- Lot depth
- -
- Heating
- Forced air
- Fire place(s)
- -
- Second level
- 4pc Bathroom
- 6'1'' x 11'7''
- Laundry room
- 6'8'' x 8'7''
- Other
- 4'5'' x 5'4''
- Other
- 5'9'' x 9'2''
- Bedroom
- 12'1'' x 14'0''
- Bedroom
- 11'7'' x 14'1''
- Other
- 5'0'' x 5'2''
- 4pc Bathroom
- 5'7'' x 9'6''
- Bedroom
- 12'1'' x 12'5''
- Other
- 6'5'' x 7'6''
- Other
- 5'0'' x 5'2''
- 5pc Bathroom
- 10'0'' x 13'1''
- Primary Bedroom
- 16'3'' x 18'8''
- Basement
- Storage
- 7'4'' x 12'0''
- Kitchen
- 14'0'' x 14'10''
- 4pc Bathroom
- 5'0'' x 9'0''
- Recreation room
- 26'0'' x 34'6''
- Main level
- Great room
- 13'2'' x 18'0''
- Dining room
- 12'7'' x 15'10''
- Breakfast
- 9'4'' x 17'10''
- Kitchen
- 9'0'' x 17'10''
- Den
- 13'6'' x 9'7''
- Bathroom
- 5'10'' x 6'6''
- Foyer
- 7'6'' x 16'9''
- Mud room
- 7'4'' x 9'9''
Listing Brokerage
- MLS® Listing
- 40597540
- Brokerage
- Homefree
Similar homes for sale
These homes have similar price range, details and proximity to 120 SHALLOW POND

