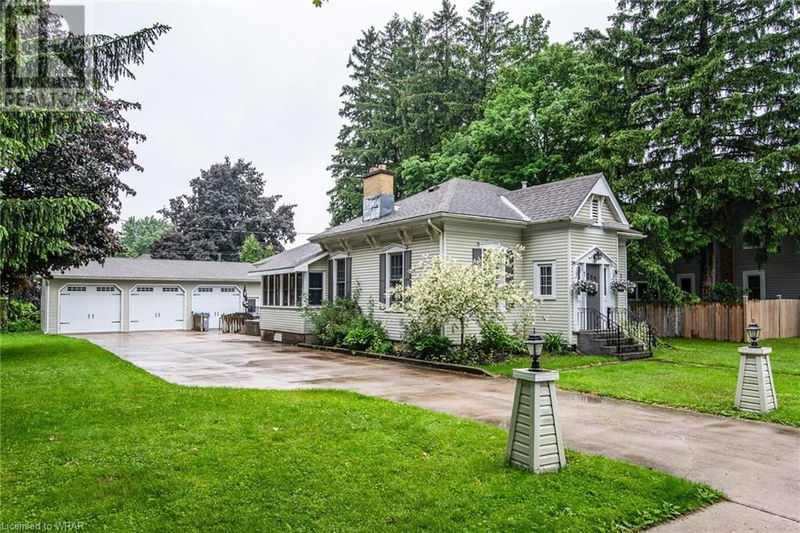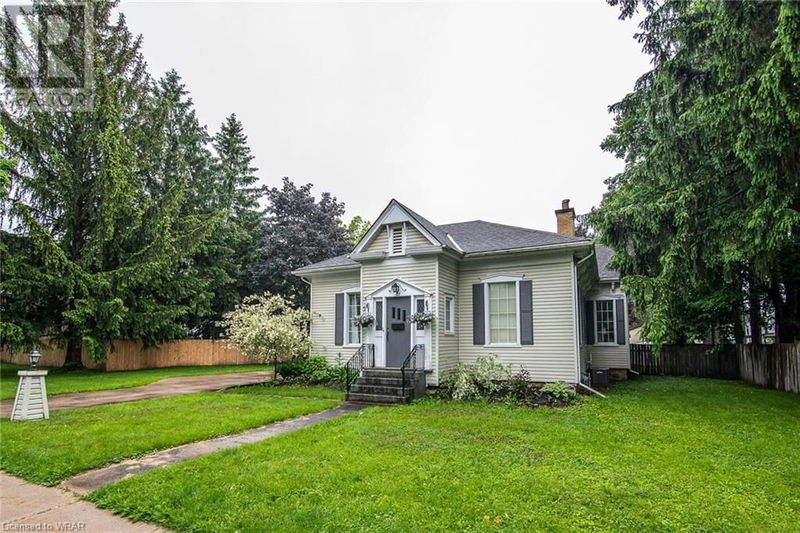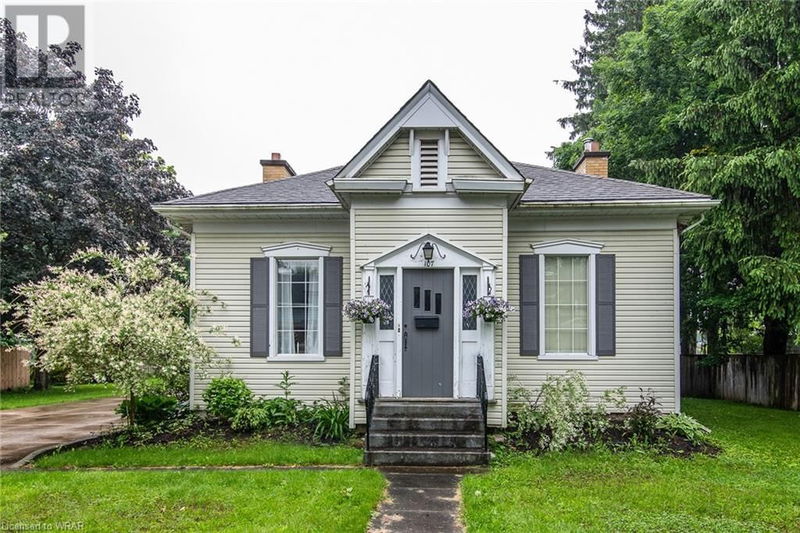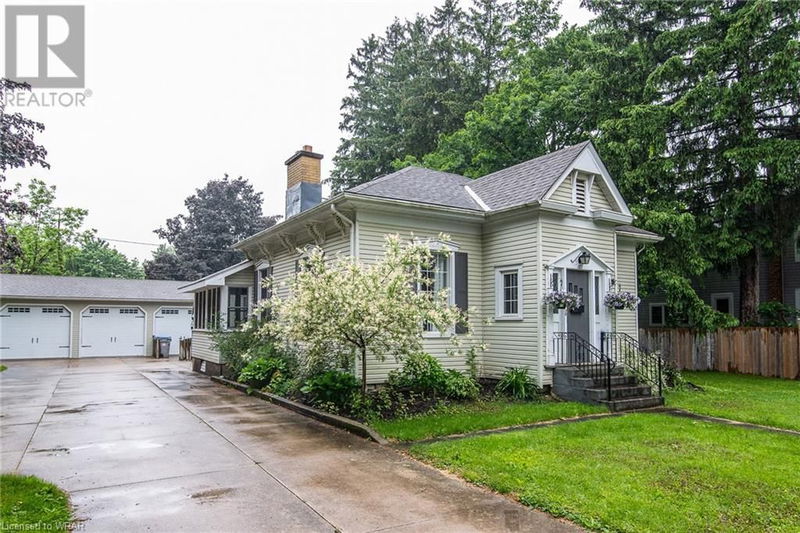107 GODERICH
Seaforth | Seaforth
$599,000.00
Listed 4 months ago
- 3 bed
- 2 bath
- 1,701 sqft
- 8 parking
- Single Family
Property history
- Now
- Listed on Jun 4, 2024
Listed for $599,000.00
125 days on market
Location & area
Schools nearby
Home Details
- Description
- A RARE OPERTUNITY FOR CAR BUFF AND HOBBIEST. Located on a nice sized lot with a frontage of 99 feet with a depth of 132, is nicely landscaped with a large concrete driveway and parking area. This Ontario cottage built in the 1890 and has many unique features. Well kept with bright newer kitchen loaded with white cabinets, and newer patio doors going to yard. A classic Ontario cottage with some original hardwood flooring and high ceilings. Renovations include a terrific 4-piece bathroom. Fireplace in the living room and dining room are great features, heated sun room. The front entry has a beautiful double entry door. There is a full basement with a newer furnace updated in 2019, and a walk out to a concrete patio area. The triple care garage was new in 2017 and is a terrific bonus for the property offering plenty of storage for your favorite car and/or workshop space. The rear yard is almost all fenced but not completely, and there is a garden shed in rear yard. Basement is unfinished and has a walk up to the rear yard. (id:39198)
- Additional media
- https://youriguide.com/16jve_107_goderich_st_w_seaforth_on/
- Property taxes
- $3,000.00 per year / $250.00 per month
- Basement
- Unfinished, Full
- Year build
- 1890
- Type
- Single Family
- Bedrooms
- 3
- Bathrooms
- 2
- Parking spots
- 8 Total
- Floor
- -
- Balcony
- -
- Pool
- -
- External material
- Vinyl siding
- Roof type
- -
- Lot frontage
- -
- Lot depth
- -
- Heating
- Forced air, Natural gas
- Fire place(s)
- 2
- Main level
- 2pc Bathroom
- 0’0” x 0’0”
- 4pc Bathroom
- 0’0” x 0’0”
- Laundry room
- 7'0'' x 8'0''
- Sunroom
- 8'0'' x 13'0''
- Family room
- 11'0'' x 14'0''
- Bedroom
- 11'0'' x 13'0''
- Bedroom
- 8'0'' x 11'0''
- Bedroom
- 8'0'' x 12'0''
- Dining room
- 13'0'' x 16'0''
- Living room
- 11'0'' x 14'0''
- Kitchen
- 19'0'' x 23'0''
Listing Brokerage
- MLS® Listing
- 40597810
- Brokerage
- RE/MAX TWIN CITY REALTY INC.
Similar homes for sale
These homes have similar price range, details and proximity to 107 GODERICH









