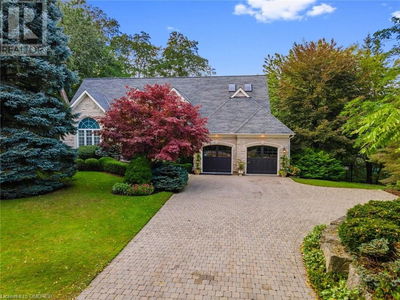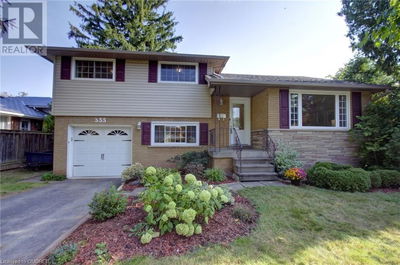7783 SIXTEEN
056 - West Lincoln | Caistor Centre
$1,649,000.00
Listed 4 months ago
- 3 bed
- 5 bath
- 4,667 sqft
- 8 parking
- Single Family
Property history
- Now
- Listed on Jun 7, 2024
Listed for $1,649,000.00
122 days on market
Location & area
Schools nearby
Home Details
- Description
- Extensively Upgraded Home In Highly Sought After West Lincoln Community! 50 Sprawling Acres Of Flourishing Beauty & Endless Farming Opportunities, Complete Serene Oasis View With Lush Surroundings & No Rear Neighbours, 30’ By 70’ Kidney Shaped Private Pond, Secluded Barn, 50’ By 40’ Indoor Swimming Pool, 50’ By 100’ Insulated & Fully Heated Workshop With 400 Amps Of Power To Tackle Any Job & Hobby! Truly The Epitome Of Family Living Complemented By Top Schools In Close Proximity, Well Maintained & Loved From Top To Bottom, Generous Bedrooms With Gleaming Wood Floors - Carpet Free Throughout, Sprawling Layout Ideal For Entertaining & Family Fun Without Compromising Privacy! Plenty Of Natural Light Pour Through The Massive Windows, Professionally Painted, Peaceful & Safe Family Friendly Neighbourhood, Beautiful Flow & Transition! Surrounded By All Amenities Including Trails, Golf, Highway & Public Transit, Packed With Value & Everything You Could Ask For In A Home So Don't Miss Out! (id:39198)
- Additional media
- https://youriguide.com/7783_sixteen_rd_caistor_centre_on/
- Property taxes
- $6,387.77 per year / $532.31 per month
- Basement
- Finished, Full
- Year build
- 1988
- Type
- Single Family
- Bedrooms
- 3 + 2
- Bathrooms
- 5
- Parking spots
- 8 Total
- Floor
- -
- Balcony
- -
- Pool
- Indoor pool
- External material
- Vinyl siding
- Roof type
- -
- Lot frontage
- -
- Lot depth
- -
- Heating
- Forced air, Propane
- Fire place(s)
- 2
- Basement
- 3pc Bathroom
- 7'9'' x 8'8''
- Laundry room
- 10'0'' x 8'10''
- Gym
- 15'2'' x 31'2''
- Office
- 11'0'' x 12'11''
- Bedroom
- 12'11'' x 9'5''
- Bedroom
- 16'1'' x 8'7''
- Second level
- 4pc Bathroom
- 5'9'' x 1'7''
- 4pc Bathroom
- 7'0'' x 10'8''
- Bedroom
- 14'10'' x 10'7''
- Bedroom
- 10'11'' x 23'3''
- Bedroom
- 12'9'' x 23'7''
- Main level
- 3pc Bathroom
- 6'10'' x 8'0''
- 2pc Bathroom
- 6'10'' x 4'8''
- Sunroom
- 31'4'' x 12'0''
- Kitchen
- 23'2'' x 13'3''
- Dining room
- 12'0'' x 18'1''
- Living room
- 15'11'' x 28'10''
Listing Brokerage
- MLS® Listing
- 40598527
- Brokerage
- RIGHT AT HOME REALTY BROKERAGE
Similar homes for sale
These homes have similar price range, details and proximity to 7783 SIXTEEN









