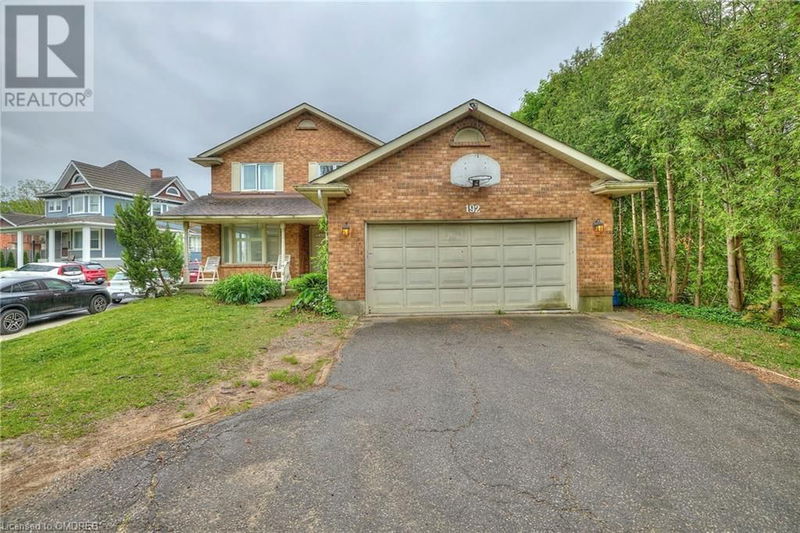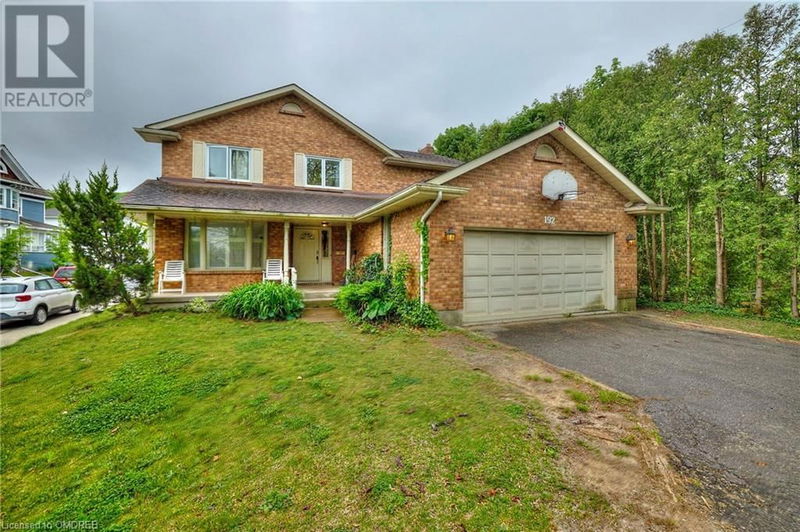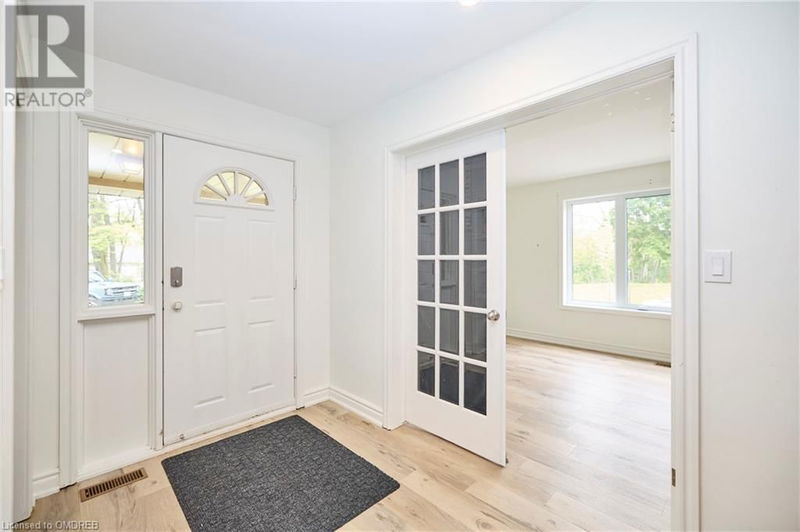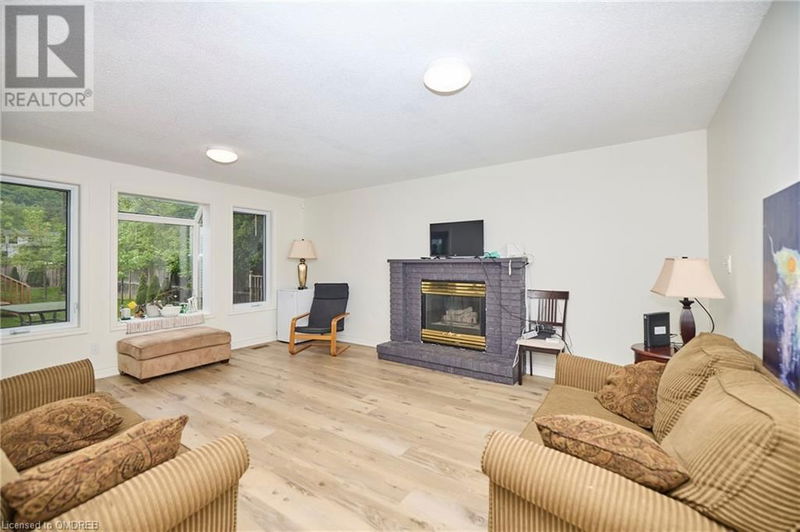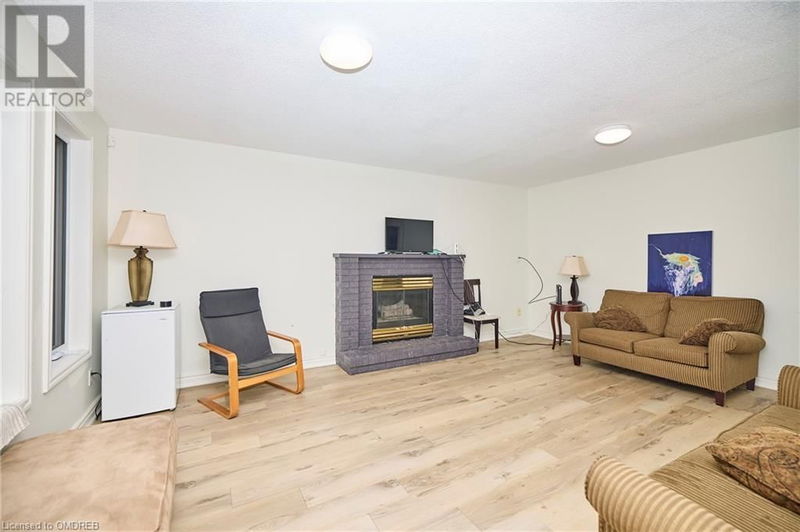192 GLENDALE
461 - Glendale/Glenridge | St. Catharines
$995,000.00
Listed 4 months ago
- 6 bed
- 4 bath
- 2,600 sqft
- 5 parking
- Single Family
Property history
- Now
- Listed on Jun 6, 2024
Listed for $995,000.00
124 days on market
Location & area
Schools nearby
Home Details
- Description
- ** ATTENTION INVESTORS ** Location! Location! Location! This custom-built 2600 sq. ft. home offers unparalleled convenience, just steps away from the Pen Center, restaurants, banks, and other amenities. Featuring four bedrooms on the upper level, two on the main floor, and three in the basement, this spacious residence is quite Unique. With four full bathrooms and a walk-out basement leading to the backyard, this home provides both comfort and functionality. Situated within a condo corporation alongside properties on Harvey Common, this home is part of a well-maintained community. It boasts easy access to major bus routes, including the Brock bus route, and is conveniently located near HWY and in a desirable school zone. Additionally, an in-law suite is available, making this property versatile for various living arrangements. Homes like this are hard to find, so book your showing today! (id:39198)
- Additional media
- -
- Property taxes
- $8,913.00 per year / $742.75 per month
- Condo fees
- $227.42
- Basement
- Finished, Full
- Year build
- 1988
- Type
- Single Family
- Bedrooms
- 6 + 3
- Bathrooms
- 4
- Pet rules
- -
- Parking spots
- 5 Total
- Parking types
- Attached Garage
- Floor
- -
- Balcony
- -
- Pool
- -
- External material
- Brick | Other
- Roof type
- -
- Lot frontage
- -
- Lot depth
- -
- Heating
- Forced air, Natural gas
- Fire place(s)
- 1
- Locker
- -
- Building amenities
- -
- Basement
- 3pc Bathroom
- 0’0” x 0’0”
- Laundry room
- 0’0” x 0’0”
- Bedroom
- 9'0'' x 12'0''
- Bedroom
- 13'9'' x 17'7''
- Bedroom
- 9'9'' x 15'8''
- Kitchen
- 8'0'' x 12'0''
- Second level
- 4pc Bathroom
- 0’0” x 0’0”
- Bedroom
- 13'10'' x 13'11''
- Bedroom
- 11'11'' x 14'0''
- Bedroom
- 9'8'' x 12'11''
- Full bathroom
- 0’0” x 0’0”
- Primary Bedroom
- 11'10'' x 22'0''
- Main level
- 3pc Bathroom
- 0’0” x 0’0”
- Laundry room
- 9'11'' x 11'0''
- Bedroom
- 10'3'' x 13'6''
- Bedroom
- 10'5'' x 17'2''
- Kitchen
- 12'6'' x 22'11''
- Family room
- 14'5'' x 18'0''
Listing Brokerage
- MLS® Listing
- 40598844
- Brokerage
- Rock Star Real Estate Inc., Brokerage
Similar homes for sale
These homes have similar price range, details and proximity to 192 GLENDALE
