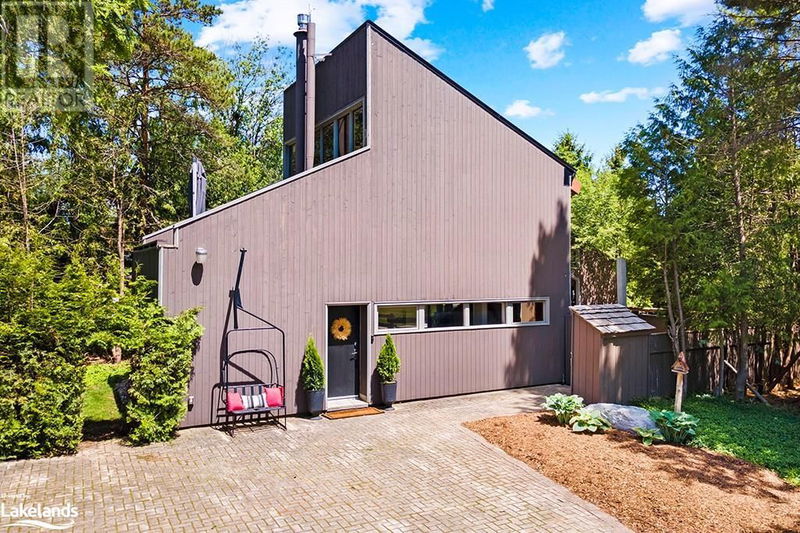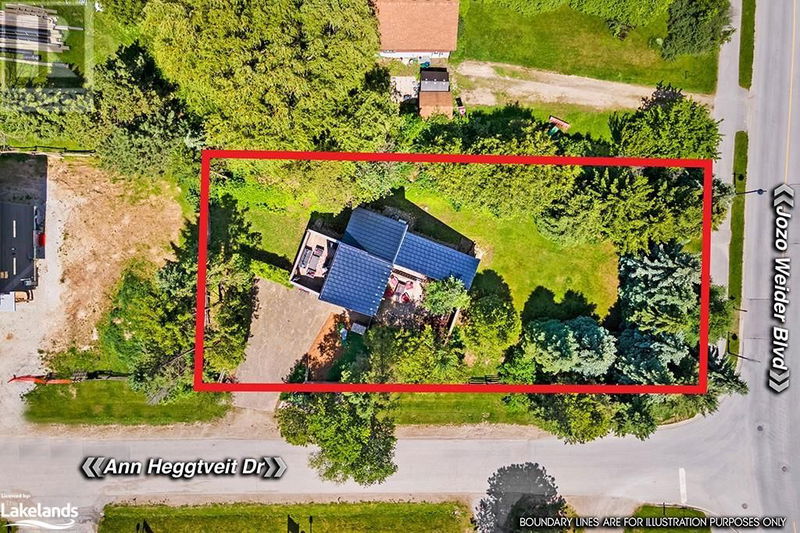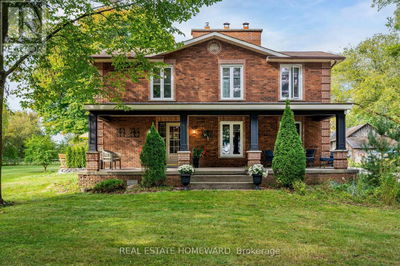106 ANN HEGGTVEIT
Blue Mountains | Town Of Blue Mountains
$1,499,900.00
Listed 4 months ago
- 3 bed
- 2 bath
- 1,910 sqft
- 3 parking
- Single Family
Property history
- Now
- Listed on Jun 4, 2024
Listed for $1,499,900.00
126 days on market
Location & area
Schools nearby
Home Details
- Description
- LOCATION - LOCATION - LOCATION - RARE OPPORTUNITY - It's not very often a home on Ann Heggtveit comes up for sale. Steps away from the chairlift at Blue Mountain Resort as well as The Village at Blue Mountain. Situated on a very private 80ft. by 188ft. lot surrounded by magnificent mature trees. PRIME LOCATION on the corner of Jozo Weider Blvd. and Ann Heggtveit. This three bedroom two bathroom chalet features a massive open concept great room facing the mountain with large windows letting in loads of natural light. Beautiful post & beam accents in the living area. Gather around the fireplace in the living room with the sunken floors. This home is perfect for entertaining friends or hosting extended family. Partial basement is great for storage and ski tuning. Enjoy the balcony/upper deck facing the mountain or the outdoor living area off the main floor. Forced air natural gas furnace to keep you warm in the winter and cool in the summer. Ductless A/C. Double interlock brick driveway. (id:39198)
- Additional media
- https://youtu.be/JOoubRpAVtc
- Property taxes
- $5,589.10 per year / $465.76 per month
- Basement
- Unfinished, Partial
- Year build
- -
- Type
- Single Family
- Bedrooms
- 3
- Bathrooms
- 2
- Parking spots
- 3 Total
- Floor
- -
- Balcony
- -
- Pool
- -
- External material
- Wood
- Roof type
- -
- Lot frontage
- -
- Lot depth
- -
- Heating
- Forced air
- Fire place(s)
- 1
- Main level
- Sauna
- 6'8'' x 6'2''
- 2pc Bathroom
- 4'2'' x 6'0''
- 4pc Bathroom
- 16'7'' x 9'2''
- Bedroom
- 9'11'' x 19'2''
- Bedroom
- 10'6'' x 13'1''
- Primary Bedroom
- 22'6'' x 10'9''
- Laundry room
- 8'0'' x 6'5''
- Other
- 15'8'' x 4'3''
- Foyer
- 6'0'' x 18'0''
- Basement
- Workshop
- 26'10'' x 9'2''
- Second level
- Pantry
- 5'7'' x 10'8''
- Kitchen
- 12'3'' x 10'7''
- Dining room
- 17'2'' x 13'8''
- Living room
- 17'10'' x 20'2''
Listing Brokerage
- MLS® Listing
- 40599618
- Brokerage
- RE/MAX at Blue Realty Inc., Brokerage
Similar homes for sale
These homes have similar price range, details and proximity to 106 ANN HEGGTVEIT









