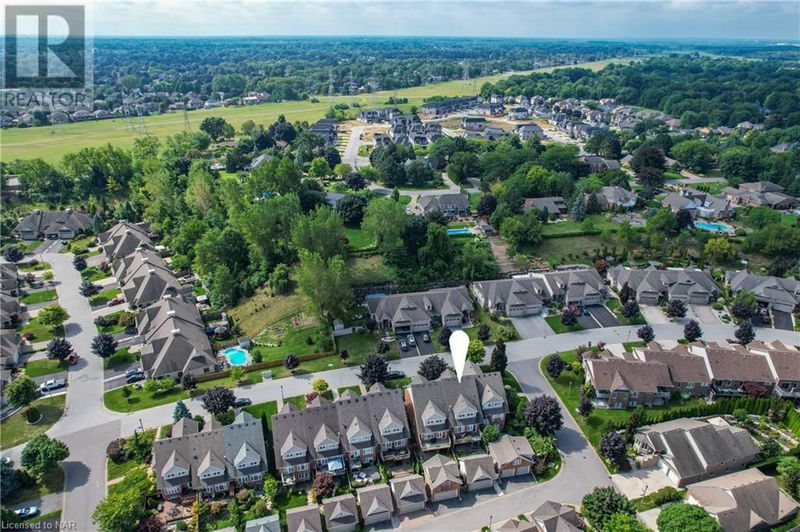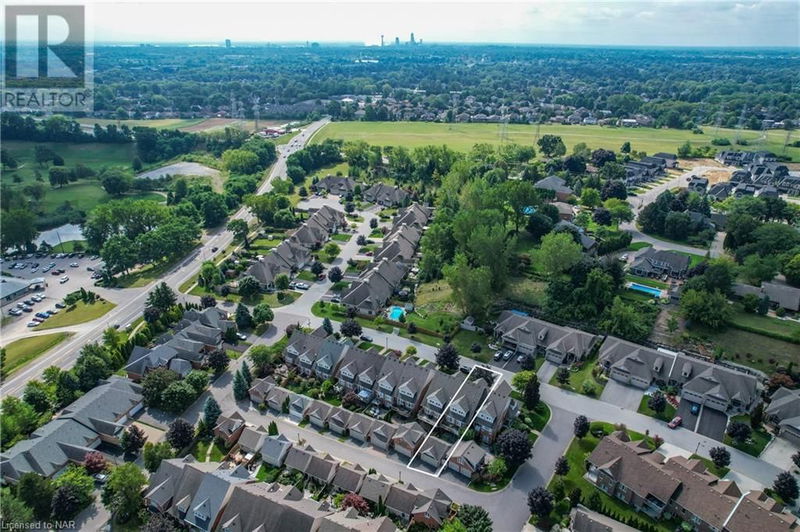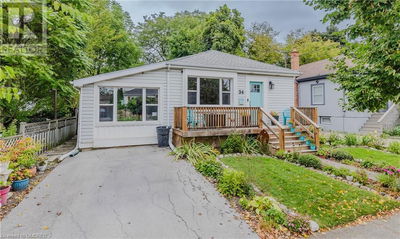6309 PINESTONE
206 - Stamford | Niagara Falls
$749,900.00
Listed 4 months ago
- 2 bed
- 4 bath
- 2,630 sqft
- 2 parking
- Single Family
Property history
- Now
- Listed on Jun 18, 2024
Listed for $749,900.00
111 days on market
Location & area
Schools nearby
Home Details
- Description
- Great value! Located between St.Davids and Stamford, this freehold townhouse in the desirable Neighbourhoods of St.Davids has been lovingly maintained by the original owner. Featuring a large primary bedroom with ensuite on the second floors with loft seating area overlooking the bright main floor great room with fireplace. The main floor also has a second bedroom with ensuite perfect as a guest suite. The galley style kitchen has a bright breakfast area that leads to a large balcony deck where you can enjoy your morning coffee. There is also a 2 piece bathroom and main floor laundry to round out the space. The walkout basement is fully finished with a large comfortable recroom with hardwood flooring, another fireplace and 2 piece bathroom perfect for family get togethers or a wonderful place to relax. From the walkout, you can unwind or entertain in the private courtyard a few short steps from the double car garage. Mere minutes to shopping, golf courses, QEW and everything that Niagara has to offer. (id:39198)
- Additional media
- https://www.myvisuallistings.com/vt/348363
- Property taxes
- $6,856.23 per year / $571.35 per month
- Basement
- Finished, Full
- Year build
- 2004
- Type
- Single Family
- Bedrooms
- 2
- Bathrooms
- 4
- Parking spots
- 2 Total
- Floor
- -
- Balcony
- -
- Pool
- -
- External material
- Brick | Vinyl siding
- Roof type
- -
- Lot frontage
- -
- Lot depth
- -
- Heating
- Forced air, Natural gas
- Fire place(s)
- 2
- Second level
- Full bathroom
- 0’0” x 0’0”
- Primary Bedroom
- 16'0'' x 20'4''
- Loft
- 10'5'' x 19'3''
- Main level
- 4pc Bathroom
- 0’0” x 0’0”
- 2pc Bathroom
- 0’0” x 0’0”
- Bedroom
- 12'2'' x 15'6''
- Great room
- 13'8'' x 22'10''
- Dinette
- 10'0'' x 10'11''
- Kitchen
- 8'2'' x 12'6''
- Basement
- 2pc Bathroom
- 0’0” x 0’0”
- Workshop
- 8'10'' x 15'10''
- Other
- 7'0'' x 13'6''
- Recreation room
- 22'7'' x 21'9''
Listing Brokerage
- MLS® Listing
- 40599345
- Brokerage
- BOSLEY REAL ESTATE LTD., BROKERAGE
Similar homes for sale
These homes have similar price range, details and proximity to 6309 PINESTONE









