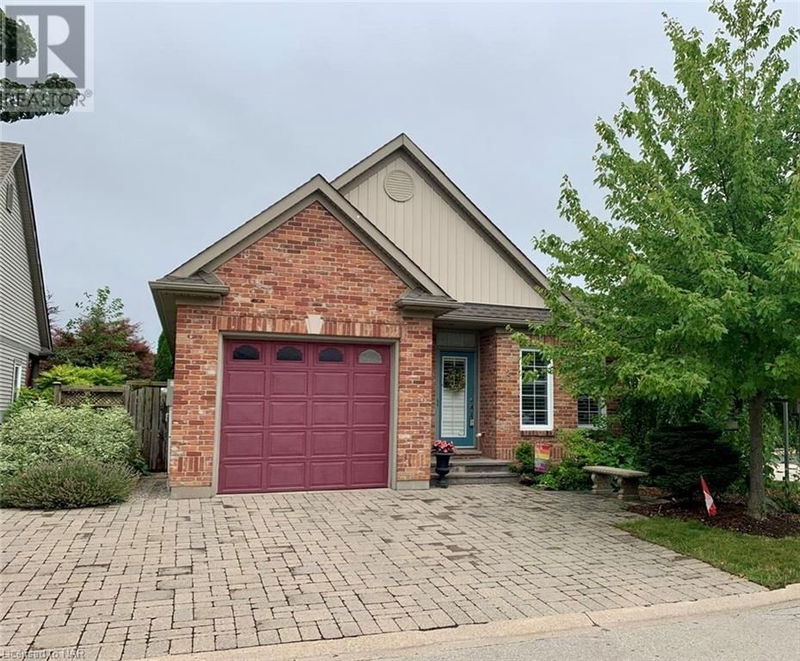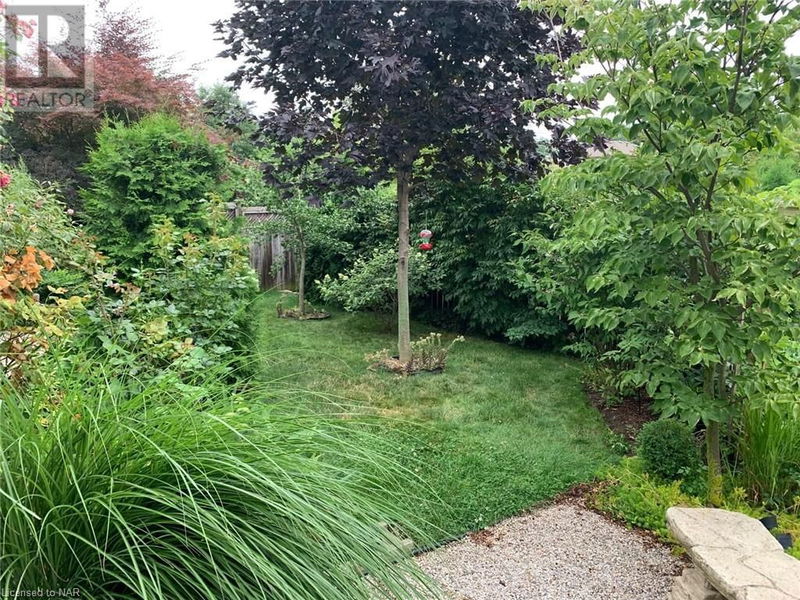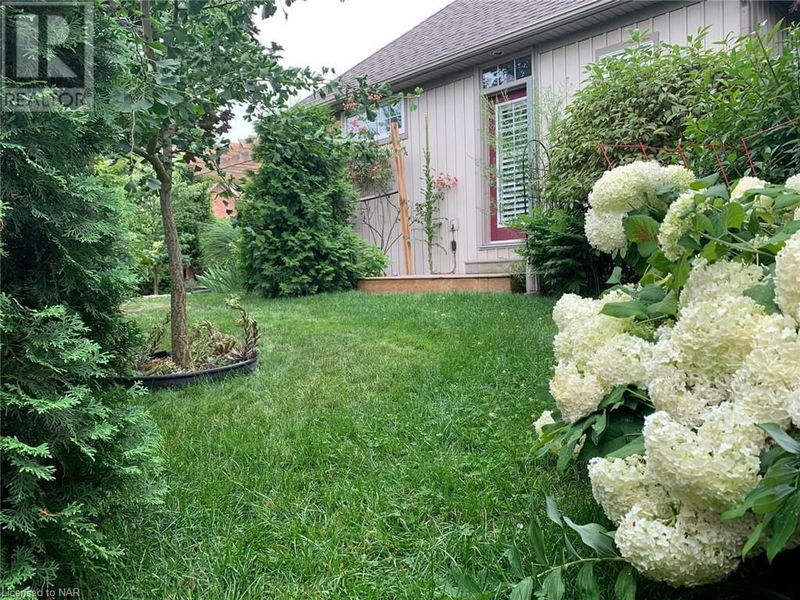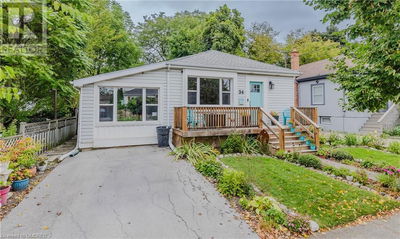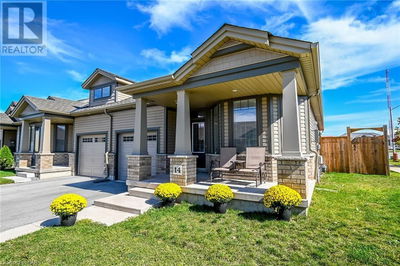2 ZINFANDEL
108 - Virgil | Niagara-on-the-Lake
$979,900.00
Listed 4 months ago
- 2 bed
- 3 bath
- 2,330 sqft
- 3 parking
- Single Family
Property history
- Now
- Listed on Jun 5, 2024
Listed for $979,900.00
126 days on market
Location & area
Schools nearby
Home Details
- Description
- Attractive, detached, brick bungalow in the popular 'Vineyards' development in Virgil. This lovingly cared for home sits on a landscaped lot with private, fenced back yard, large deck and gazebo, a pond and an abundance of planting. Access via a gate to the parkette to the rear of the property. The double wide interlock driveway leads you to the covered front porch. Upon entering the home, there is a great deal of natural light with lots of windows and California shutters throughout. The open concept living/dining/kitchen gives a feeling of space. The kitchen benefits from newer granite countertops. There are two bedrooms on the main floor, one with en-suite privilege to the family bathroom and the primary bedroom has en-suite, walk-in closet and direct access to the back yard. The main floor laundry room (all plumbing in place) is currently used as a home office. The lower level has a spacious family room, a full bathroom, laundry room and a further bedroom. There is a large storage room and furnace room. This home has much to offer and is not to be missed. (id:39198)
- Additional media
- https://youriguide.com/2_zinfandel_ct_niagara_on_the_lake_on/
- Property taxes
- $4,425.00 per year / $368.75 per month
- Basement
- Finished, Full
- Year build
- -
- Type
- Single Family
- Bedrooms
- 2 + 1
- Bathrooms
- 3
- Parking spots
- 3 Total
- Floor
- -
- Balcony
- -
- Pool
- -
- External material
- Brick
- Roof type
- -
- Lot frontage
- -
- Lot depth
- -
- Heating
- Forced air, Natural gas
- Fire place(s)
- 2
- Basement
- Bedroom
- 12'0'' x 14'0''
- 3pc Bathroom
- 0’0” x 0’0”
- Recreation room
- 15'0'' x 24'0''
- Main level
- 3pc Bathroom
- 0’0” x 0’0”
- 4pc Bathroom
- 0’0” x 0’0”
- Bedroom
- 10'0'' x 13'0''
- Primary Bedroom
- 12'11'' x 14'6''
- Kitchen
- 11'0'' x 10'0''
- Dining room
- 11'0'' x 12'0''
- Living room
- 17'5'' x 18'0''
Listing Brokerage
- MLS® Listing
- 40600388
- Brokerage
- BOSLEY REAL ESTATE LTD., BROKERAGE
Similar homes for sale
These homes have similar price range, details and proximity to 2 ZINFANDEL
