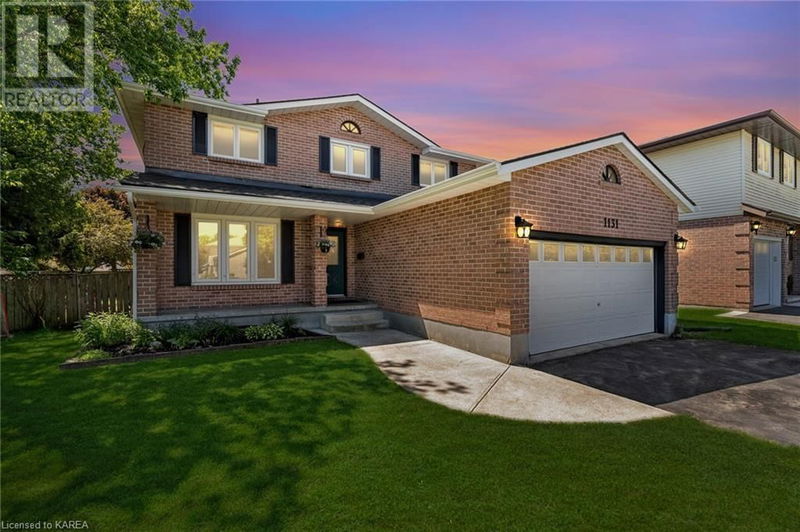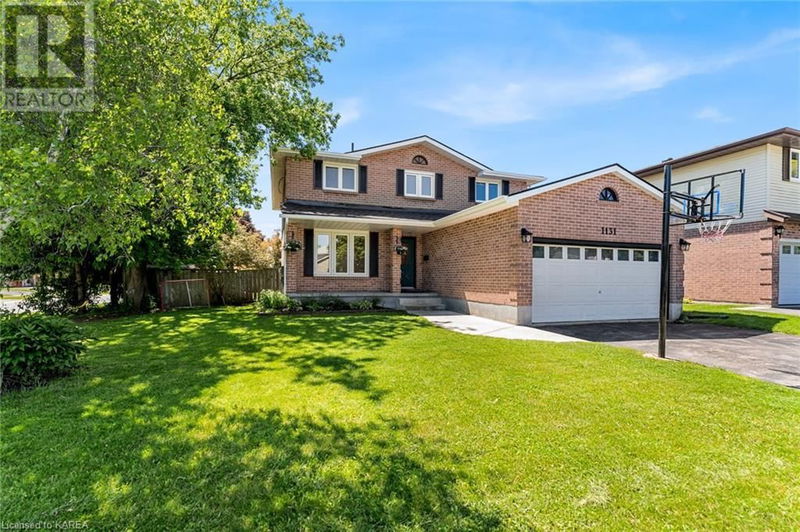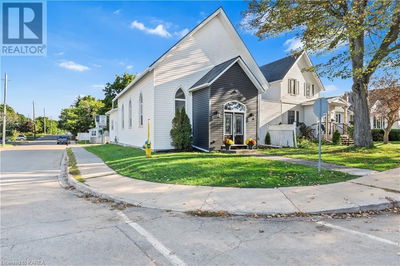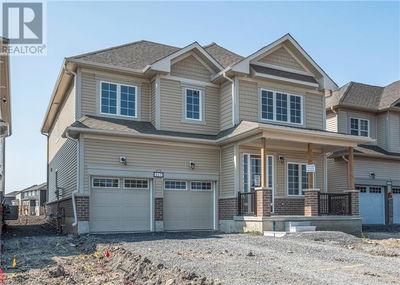1131 WINTERGREEN
42 - City Northwest | Kingston
$799,900.00
Listed 4 months ago
- 4 bed
- 3 bath
- 3,652 sqft
- 4 parking
- Single Family
Property history
- Now
- Listed on Jun 6, 2024
Listed for $799,900.00
123 days on market
Location & area
Schools nearby
Home Details
- Description
- Welcome to this wonderful 4+1 Bedroom, 4 Bathroom, all brick Family Home in Cataraqui Woods. Sitting on a large corner lot, this home offers plenty of room for the growing family. The main floor features an awesome, recently renovated, open concept living space with a huge Living Room with Gas Fireplace, plenty of storage area for books, games and toys, hardwood flooring, bright and spacious Kitchen with Stainless Steel appliances and new Corian counter tops and cabinetry. A bonus is the 5’ x 11’ Pantry nearby. The Laundry with access to the Garage, a 2pc Bath and Den, that could be a bedroom, finishes off the main floor. The focal point of the Foyer is the grand stair case, with new carpeting, which leads upstairs where you’ll find 4 large bedrooms, including a massive Primary bedroom with 5pc Ensuite and walk-in closet. All bedrooms have Laminate flooring. The basement is fully finished with a RecRoom, Den, Office, 3pc Bath and huge storage areas. Many main floor windows were replaced in 2008, shingles in 2023, and furnace is approximately 10 years old. This house will not disappoint! (id:39198)
- Additional media
- https://youriguide.com/1131_wintergreen_crescent_kingston_on
- Property taxes
- $6,139.28 per year / $511.61 per month
- Basement
- Finished, Full
- Year build
- 1989
- Type
- Single Family
- Bedrooms
- 4
- Bathrooms
- 3
- Parking spots
- 4 Total
- Floor
- -
- Balcony
- -
- Pool
- -
- External material
- Brick
- Roof type
- -
- Lot frontage
- -
- Lot depth
- -
- Heating
- Forced air, Natural gas
- Fire place(s)
- 1
- Second level
- 4pc Bathroom
- 7'0'' x 8'5''
- Bedroom
- 10'6'' x 12'8''
- Bedroom
- 10'5'' x 13'3''
- Bedroom
- 10'8'' x 13'3''
- 5pc Bathroom
- 11'3'' x 13'3''
- Primary Bedroom
- 11'3'' x 21'7''
- Main level
- 2pc Bathroom
- 7'0'' x 4'11''
- Laundry room
- 7'0'' x 7'5''
- Den
- 11'3'' x 8'9''
- Living room
- 23'1'' x 20'3''
- Dining room
- 9'11'' x 10'5''
- Kitchen
- 10'5'' x 11'6''
Listing Brokerage
- MLS® Listing
- 40601522
- Brokerage
- RE/MAX Finest Realty Inc., Brokerage
Similar homes for sale
These homes have similar price range, details and proximity to 1131 WINTERGREEN









