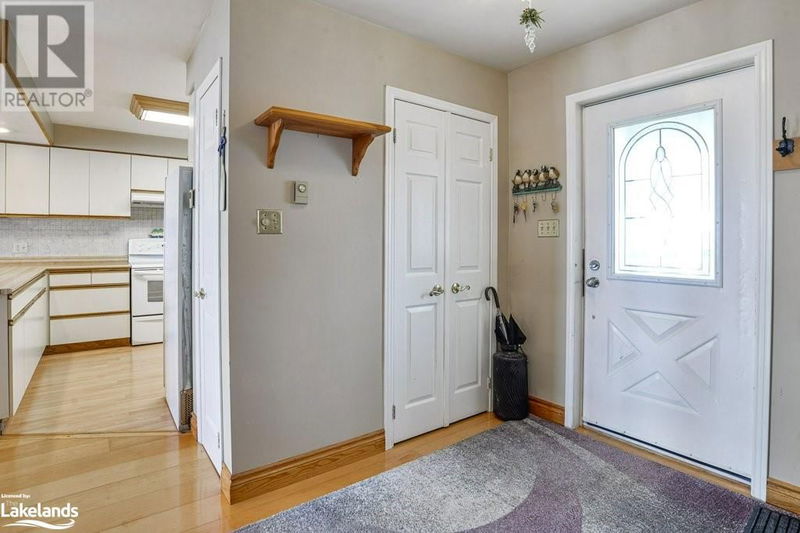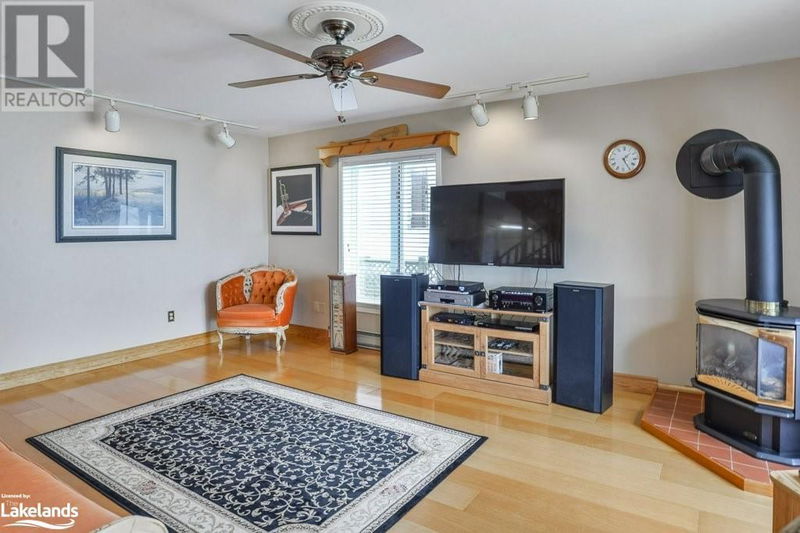2102 LAKESHORE
RA40 - Rural Ramara | Brechin
$1,199,000.00
Listed 4 months ago
- 3 bed
- 2 bath
- 1,632 sqft
- 2 parking
- Single Family
Property history
- Now
- Listed on Jun 11, 2024
Listed for $1,199,000.00
120 days on market
Location & area
Schools nearby
Home Details
- Description
- Welcome to your year-round waterfront home on the stunning shores of Lake Simcoe, featuring beautiful western exposure for breathtaking sunsets. This great property boasts a single car garage and an 8 KW generator for peace of mind. The marine railway provides easy access for boating enthusiasts. Inside, enjoy the comfort of ductless air conditioning and the convenience of main floor laundry. The spacious home offers three bedrooms and two bathrooms, highlighted by hardwood floors and a cozy propane fireplace. Practical features include a heated line to the dug well and a comprehensive water treatment system with filtration and U.V. light. The large, open main floor is perfect for entertaining, complemented by a generously sized kitchen. The huge primary bedroom includes a luxurious walk-in closet. Constructed with energy efficiency in mind, the home features 2 x 6 walls with the addition of two inches of SM foam insulation. This Lake Simcoe gem combines modern amenities with natural beauty, offering an unparalleled waterfront living experience. (id:39198)
- Additional media
- https://youriguide.com/2102_lakeshore_dr_brechin_on/
- Property taxes
- $4,761.00 per year / $396.75 per month
- Basement
- None
- Year build
- -
- Type
- Single Family
- Bedrooms
- 3
- Bathrooms
- 2
- Parking spots
- 2 Total
- Floor
- -
- Balcony
- -
- Pool
- -
- External material
- Wood
- Roof type
- -
- Lot frontage
- -
- Lot depth
- -
- Heating
- Baseboard heaters, Electric
- Fire place(s)
- 1
- Second level
- 3pc Bathroom
- 5'11'' x 10'3''
- Bedroom
- 11'9'' x 13'3''
- Bedroom
- 8'2'' x 12'10''
- Primary Bedroom
- 18'5'' x 13'7''
- Main level
- Mud room
- 6'6'' x 7'0''
- 3pc Bathroom
- 7'10'' x 5'11''
- Laundry room
- 5'11'' x 6'5''
- Kitchen
- 11'4'' x 10'6''
- Dining room
- 13'5'' x 13'3''
- Living room
- 18'6'' x 13'9''
- Foyer
- 5'11'' x 6'5''
Listing Brokerage
- MLS® Listing
- 40602969
- Brokerage
- Re/Max Professionals North, Brokerage, Huntsville
Similar homes for sale
These homes have similar price range, details and proximity to 2102 LAKESHORE









