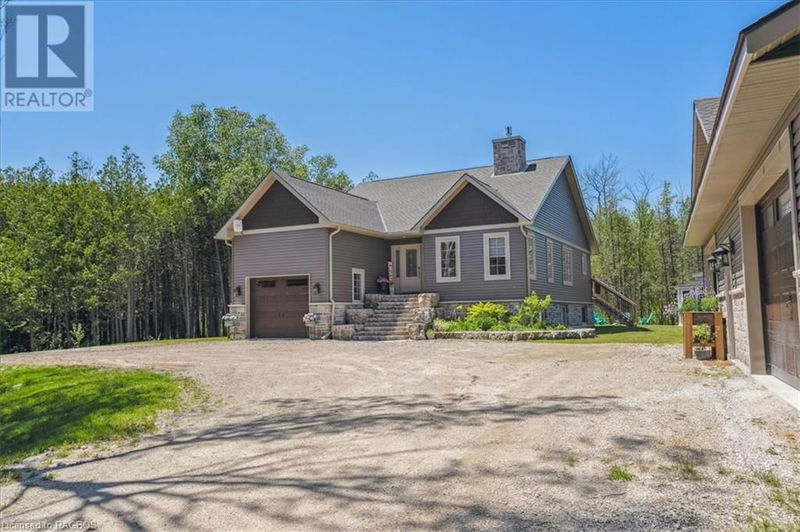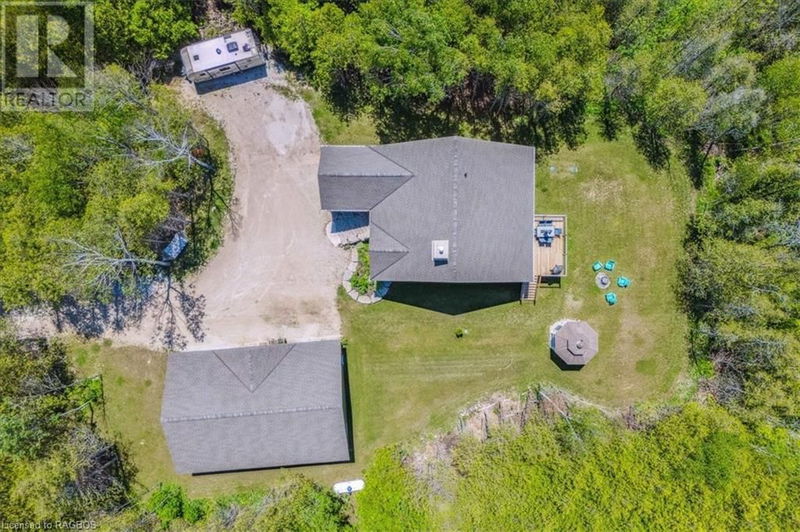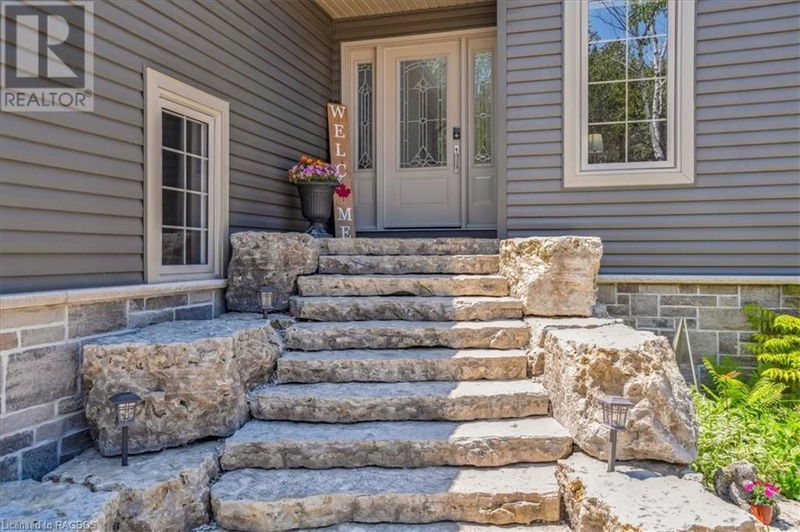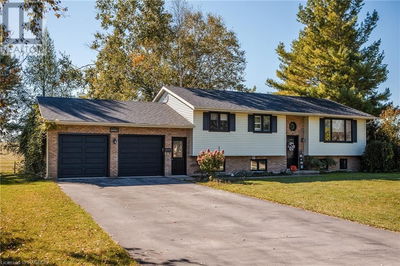154 BRYANT
South Bruce Peninsula | Oliphant
$959,000.00
Listed 4 months ago
- 2 bed
- 3 bath
- 2,818 sqft
- 9 parking
- Single Family
Property history
- Now
- Listed on Jun 13, 2024
Listed for $959,000.00
117 days on market
Location & area
Schools nearby
Home Details
- Description
- Welcome to your dream home! This custom-built raised bungalow, nestled on 1.5 acres of private, treed paradise, is just a short walk to the stunning shores of Lake Huron, where you can enjoy amazing sunsets. Step inside and be wowed by the open-concept design and the breathtaking floor-to-ceiling stone double-sided fireplace, perfectly situated between the dining room and living room with its vaulted ceiling. The kitchen is a chef's delight, featuring gorgeous quartz countertops, a walk-in pantry, and a built-in beverage fridge, making it an ideal space for entertaining and everyday living. On the main floor, you'll find two bedrooms and the convenience of main-floor laundry. The primary bedroom is full of light, has a walk in closet and a stunning ensuite with a glass and tile shower and double sinks. Head downstairs to the fully finished basement, where two additional bedrooms await, offering plenty of space for family or guests. Relax at the end of the day in the oversized family room while you watch the game, or have a quick work out - there's plenty of room! For those who love their hobbies, the detached 32x48 garage/shop is a dream come true - room for 2-3 cars and all your outdoor toys! Plus! There's an attached garage as well! The backyard is an entertainer's paradise, complete with a spacious deck and a fully enclosed gazebo - great for summer barbecues and evening relaxation. This property is more than a house; it's a lifestyle. Country living and proximity to the sandy shores of Lake Huron? You just can't beat it! Don’t miss your chance to make it yours! (id:39198)
- Additional media
- https://youtu.be/825lCpLtgD8
- Property taxes
- $4,015.92 per year / $334.66 per month
- Basement
- Finished, Full
- Year build
- -
- Type
- Single Family
- Bedrooms
- 2 + 2
- Bathrooms
- 3
- Parking spots
- 9 Total
- Floor
- -
- Balcony
- -
- Pool
- -
- External material
- Stone | Vinyl siding
- Roof type
- -
- Lot frontage
- -
- Lot depth
- -
- Heating
- Heat Pump, Forced air, Propane
- Fire place(s)
- -
- Lower level
- Utility room
- 9'11'' x 10'10''
- 4pc Bathroom
- 0’0” x 0’0”
- Bedroom
- 9'4'' x 13'7''
- Bedroom
- 12'6'' x 15'5''
- Recreation room
- 13'2'' x 20'9''
- Main level
- Foyer
- 7'2'' x 7'4''
- Mud room
- 5'4'' x 10'2''
- Laundry room
- 5'4'' x 8'0''
- 4pc Bathroom
- 0’0” x 0’0”
- Bedroom
- 9'0'' x 12'0''
- Full bathroom
- 0’0” x 0’0”
- Primary Bedroom
- 12'0'' x 12'0''
- Kitchen
- 10'8'' x 13'0''
- Dining room
- 12'0'' x 14'4''
- Pantry
- 5'4'' x 5'10''
- Living room
- 14'4'' x 15'4''
Listing Brokerage
- MLS® Listing
- 40603448
- Brokerage
- ROYAL LEPAGE RCR REALTY
Similar homes for sale
These homes have similar price range, details and proximity to 154 BRYANT









