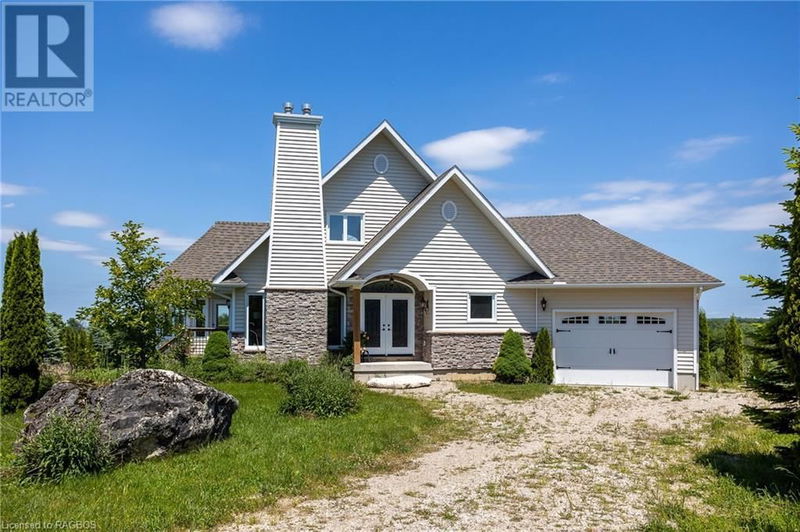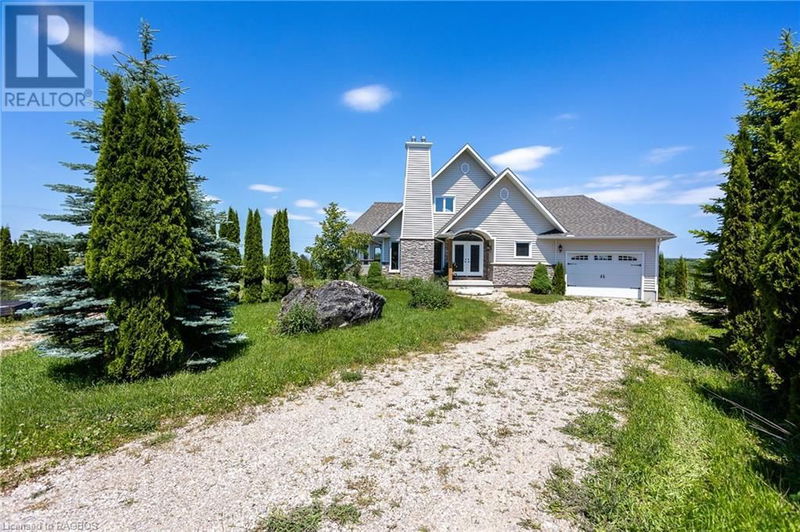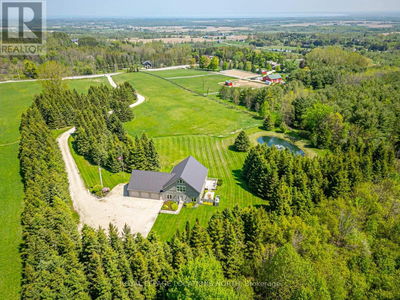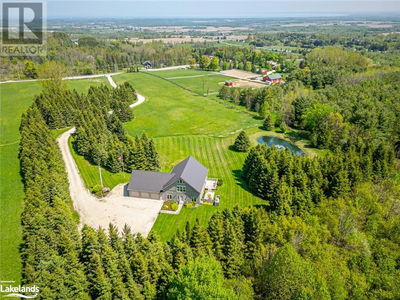85621 SIDEROAD 7
Meaford | Meaford (Municipality)
$1,599,000.00
Listed 4 months ago
- 2 bed
- 2 bath
- 1,807 sqft
- 11 parking
- Single Family
Property history
- Now
- Listed on Jun 14, 2024
Listed for $1,599,000.00
117 days on market
Location & area
Schools nearby
Home Details
- Description
- Nestled on 15 acres of picturesque land, this charming two-storey home is perfectly situated to take in the views. The gently sloping property provides space for an established grape vineyard. The home features an inviting main floor with open concept kitchen, living, and dining areas centered around a cozy propane fireplace. The four-season sunroom, with access to a sprawling deck, provides miles and miles of views year-round. The second-floor bedroom suite with 4 piece bath includes a private balcony, ideal for morning coffees or starry nights. An attached garage leads to a spacious mudroom with ample storage and laundry hookups. The basement, complete with a second propane fireplace, large windows, walk-out, and rough-in for a bathroom, is a blank canvas awaiting your personal touch. Enjoy the option for main floor living in this versatile, beautifully crafted home with fabulous curb appeal! (id:39198)
- Additional media
- https://youriguide.com/85621_side_rd_7_meaford_on
- Property taxes
- $4,431.59 per year / $369.30 per month
- Basement
- Unfinished, Full
- Year build
- 2017
- Type
- Single Family
- Bedrooms
- 2
- Bathrooms
- 2
- Parking spots
- 11 Total
- Floor
- -
- Balcony
- -
- Pool
- -
- External material
- Stone | Vinyl siding
- Roof type
- -
- Lot frontage
- -
- Lot depth
- -
- Heating
- Forced air, Propane
- Fire place(s)
- 2
- Basement
- Other
- 9'5'' x 5'5''
- Other
- 14'0'' x 10'10''
- Other
- 13'2'' x 13'7''
- Other
- 31'9'' x 30'1''
- Second level
- Storage
- 11'5'' x 22'2''
- 4pc Bathroom
- 5'11'' x 9'11''
- Bedroom
- 11'5'' x 10'11''
- Family room
- 18'6'' x 19'0''
- Main level
- Laundry room
- 7'3'' x 10'7''
- Primary Bedroom
- 15'9'' x 14'1''
- 4pc Bathroom
- 9'5'' x 5'4''
- Sunroom
- 13'3'' x 9'7''
- Kitchen
- 9'6'' x 15'5''
- Dining room
- 10'2'' x 19'6''
- Living room
- 10'5'' x 15'9''
- Foyer
- 5'11'' x 8'0''
Listing Brokerage
- MLS® Listing
- 40603518
- Brokerage
- EXP REALTY, Brokerage (B)
Similar homes for sale
These homes have similar price range, details and proximity to 85621 SIDEROAD 7









