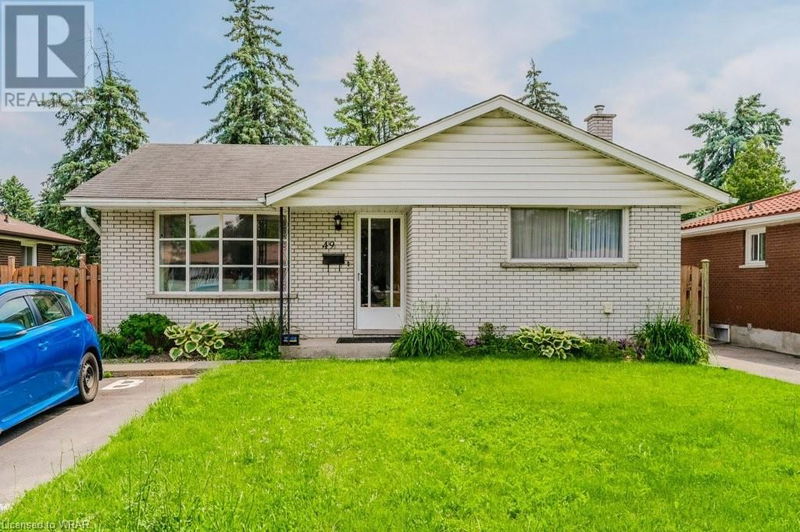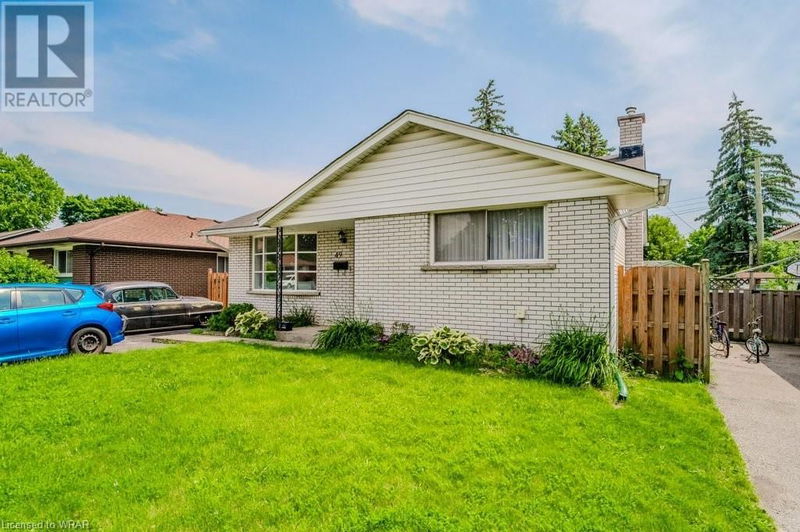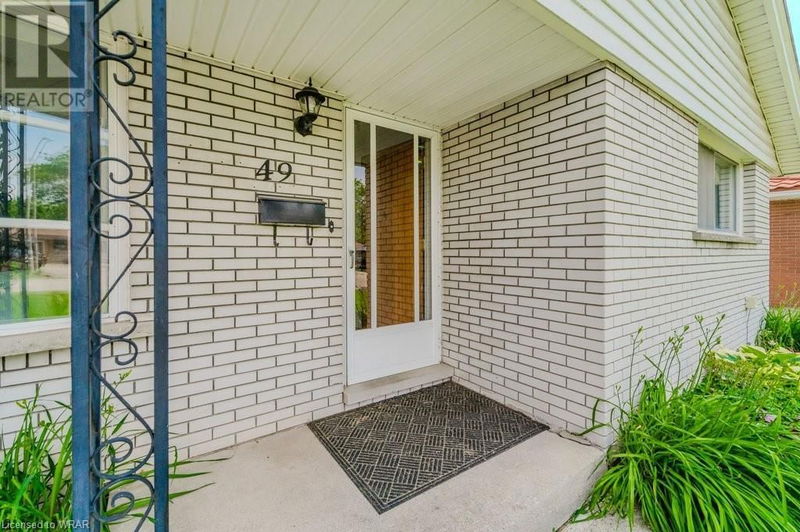49 RAVINE
21 - Glenview, Lincoln, Oak | Cambridge
$685,000.00
Listed 4 months ago
- 2 bed
- 2 bath
- 1,505 sqft
- 5 parking
- Single Family
Property history
- Now
- Listed on Jun 19, 2024
Listed for $685,000.00
110 days on market
Location & area
Schools nearby
Home Details
- Description
- Exceptional Investment Opportunity or Family Home with Income Potential! This beautifully maintained bungalow offers a rare find with a separate entrance to a fully updated in-law suite in the basement. Located in a highly sought-after family-friendly neighbourhood, this home is perfect for investors, multi-generational families, or anyone looking for extra income to help with mortgage payments. The main floor welcomes you with an updated kitchen, 2 spacious bedrooms, convenient in-unit laundry, and easy access to a charming backyard patio and an expansive fenced yard—ideal for outdoor entertaining or relaxing. The basement apartment is a true showstopper! It boasts a private entrance, a modern kitchen, sleek new flooring (2023), and a luxurious bathroom complete with a stand-alone tub and heated floors for that extra touch of comfort. This suite also includes its own in-unit laundry for ultimate convenience. Parking is a breeze with a double-wide driveway that easily accommodates up to 5 vehicles. This property checks all the boxes. Don’t miss out—book your showing today and seize this amazing opportunity! (id:39198)
- Additional media
- https://unbranded.youriguide.com/49_ravine_dr_cambridge_on/
- Property taxes
- $3,151.20 per year / $262.60 per month
- Basement
- Finished, Full
- Year build
- 1965
- Type
- Single Family
- Bedrooms
- 2 + 1
- Bathrooms
- 2
- Parking spots
- 5 Total
- Floor
- -
- Balcony
- -
- Pool
- -
- External material
- Brick
- Roof type
- -
- Lot frontage
- -
- Lot depth
- -
- Heating
- Forced air
- Fire place(s)
- -
- Main level
- Living room
- 17'2'' x 10'5''
- 4pc Bathroom
- 4'11'' x 7'10''
- Bedroom
- 8'6'' x 8'10''
- Primary Bedroom
- 10'2'' x 14'5''
- Dining room
- 5'6'' x 8'4''
- Kitchen
- 10'4'' x 6'11''
- Basement
- 4pc Bathroom
- 11'11'' x 6'2''
- Primary Bedroom
- 11'9'' x 10'1''
- Living room/Dining room
- 19'5'' x 10'11''
- Kitchen
- 10'11'' x 10'11''
Listing Brokerage
- MLS® Listing
- 40603771
- Brokerage
- RE/MAX TWIN CITY REALTY INC. BROKERAGE-2
Similar homes for sale
These homes have similar price range, details and proximity to 49 RAVINE









