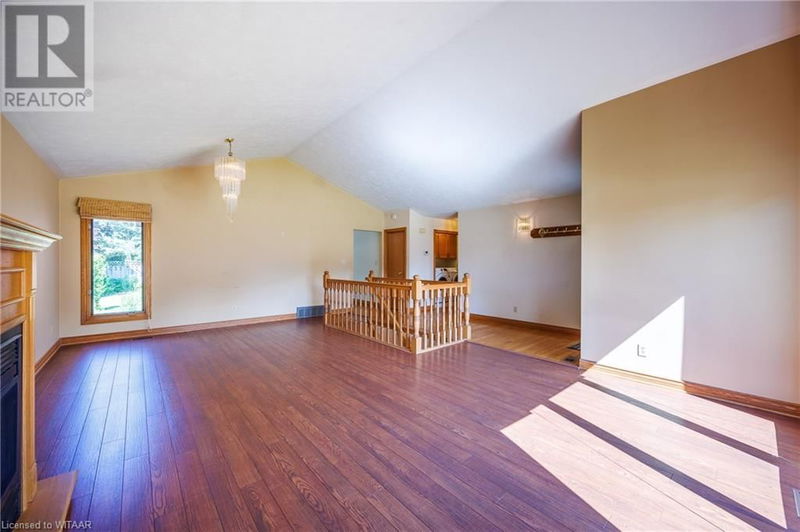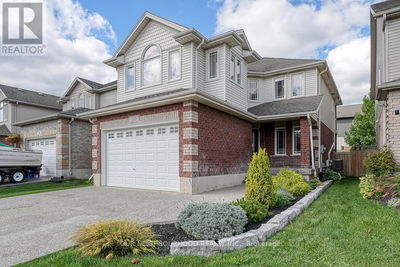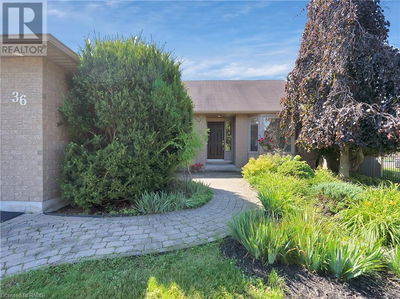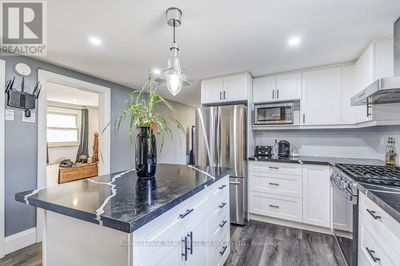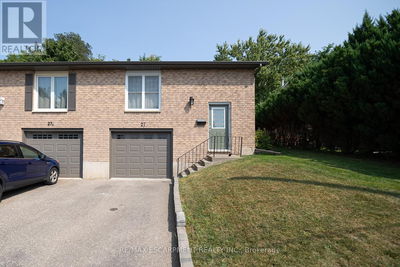15 GIBSON
Tillsonburg | Tillsonburg
$650,000.00
Listed 4 months ago
- 3 bed
- 3 bath
- 2,235 sqft
- 6 parking
- Single Family
Property history
- Now
- Listed on Jun 12, 2024
Listed for $650,000.00
118 days on market
Location & area
Schools nearby
Home Details
- Description
- Spacious, solidly constructed, premium lot, single level living, AND in one of Tillsonburg's most sought after subdivisions! 15 Gibson Drive checks all the boxes and is certain to impress. This home offers 3 bedrooms, 3 full baths, main floor laundry, spacious eat-in kitchen with loads of cabinet and counter space, and well appointed principal rooms offering wonderful natural light through oversized windows. The principal ensuite bath was very tastefully renovated in 2022 and features a step-in glass & tile shower. This bungalow accommodates a number of living situations with ample space for everyone in the family, and their belongings; the main floor or the basement offer total functionality and space to enjoy. What an opportunity for friends or relatives to enjoy when visiting, or staying longer. Attached double car garage and double wide driveway are an added bonus for value. The fully fenced rear yard with oversized deck is easily accessed from dining area through sliding door. A perfect opportunity for entertaining this summer! Many mechanical updates performed in the past few years. Enjoy the quiet surroundings while being located in close proximity to shopping, grocery, schools, medical/hospital, trails, golf and all other Tillsonburg conveniences. (id:39198)
- Additional media
- https://vimeo.com/955902242
- Property taxes
- $3,881.25 per year / $323.44 per month
- Basement
- Partially finished, Full
- Year build
- 1990
- Type
- Single Family
- Bedrooms
- 3
- Bathrooms
- 3
- Parking spots
- 6 Total
- Floor
- -
- Balcony
- -
- Pool
- -
- External material
- Brick | Aluminum siding
- Roof type
- -
- Lot frontage
- -
- Lot depth
- -
- Heating
- Forced air, Natural gas
- Fire place(s)
- 2
- Basement
- Utility room
- 22'10'' x 23'9''
- Office
- 11'7'' x 18'8''
- Recreation room
- 22'5'' x 24'4''
- 3pc Bathroom
- 0’0” x 0’0”
- Other
- 7'10'' x 16'6''
- Main level
- 4pc Bathroom
- 0’0” x 0’0”
- Full bathroom
- 0’0” x 0’0”
- Primary Bedroom
- 14'8'' x 14'2''
- Bedroom
- 10'6'' x 11'0''
- Bedroom
- 14'8'' x 11'5''
- Laundry room
- 5'8'' x 2'9''
- Eat in kitchen
- 11'7'' x 14'8''
- Living room
- 15'7'' x 22'10''
- Foyer
- 5'11'' x 17'3''
Listing Brokerage
- MLS® Listing
- 40603889
- Brokerage
- Royal Lepage R.E. Wood Realty Brokerage
Similar homes for sale
These homes have similar price range, details and proximity to 15 GIBSON



