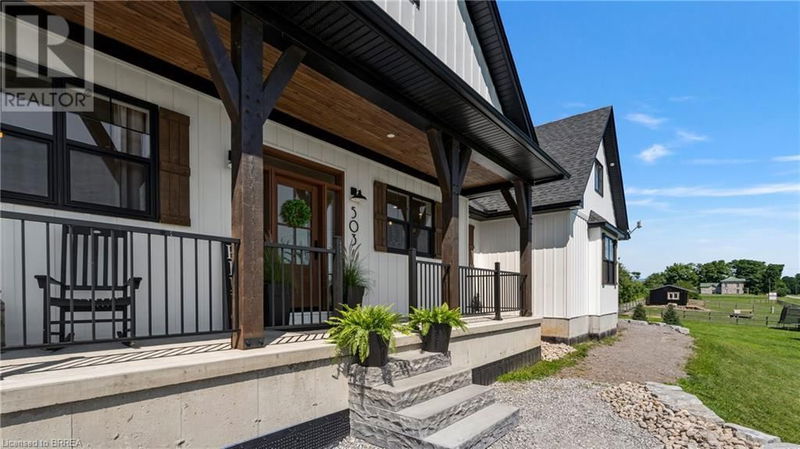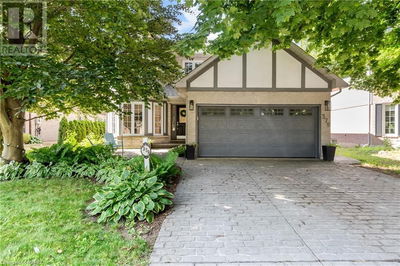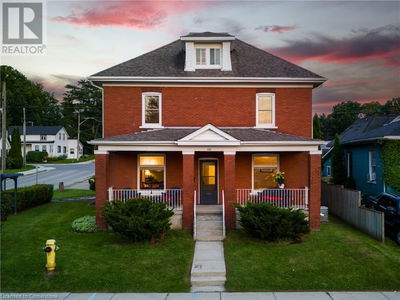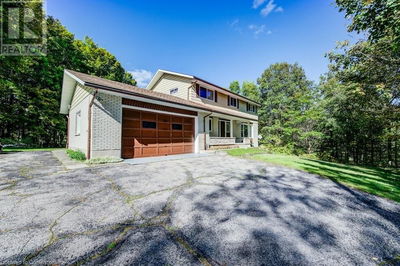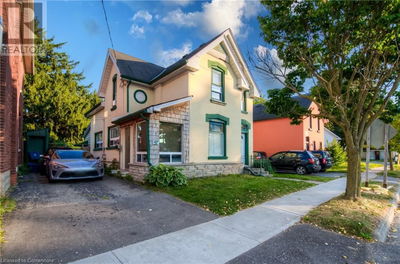503 CONCESSION 6 TOWNSEND
Rural Townsend | Waterford
$1,799,999.00
Listed 2 months ago
- 4 bed
- 3 bath
- 2,210 sqft
- 12 parking
- Single Family
Property history
- Now
- Listed on Jul 24, 2024
Listed for $1,799,999.00
75 days on market
Location & area
Schools nearby
Home Details
- Description
- Country Living, guaranteed love at first sight. Welcome to this picture perfect 2210 sqft modern farmhouse w hobby farm, custom built in 2021, surrounded by farm fields, nestled on 1.7 ac. The exterior boasts advanced composite siding w pre cast stone steps embracing the beauty of a welcoming porch, illuminated w recessed lighting. Enter through the 7' custom entry door into the spacious foyer showcasing wainscoting carrying you through to the family/dining rm and kitchen. This marvelous open space debuts 14ft vaulted ceilings w exposed timber beams, gas fireplace w marble surround, hickory eng. hardwood flooring thru out w custom cabinets in the family rm. Elevate your cuisine in this profess designed kitchen incl a 10' island w quartz countertop featuring a viking hd range, blk ss appliances, wall mounted pot filler, One piece shaker cabinets and lighting show off the dovetail maple drawers and pullouts for easy access. Off the family rm features french doors leading to the 20x12 enclosed screened porch for family meals and that morning coffee. Make your way to the south side and find 2 bdrms and a 3 pc bthrm with quartz vanity top and imported porcelain tile. Each bdrm tastefully embellished with built-in custom cabinets and hardwood flooring. On the north wing you'll locate the primary bdrm, laundry rm and additional 4th bdrm. Primary bdrm flaunts 3/4 wall wainscotting, vaulted ceilings w exposed timber, walk-in closet, linen closet and a 5 pc ensuite. The stylish decor of the ensuite captures a poise doorless walk-in shower, freestanding soaker tub, quartz vanity top, modern porcelain tile. 4th bdrm could be converted to an office or in home business w separate entry. M/f laundry rm. Custom built in cubbies in mudroom area. The 16x16 barn is w in a fenced area w ample space for another dwelling or even a pool. Oversized dbl car detached garage (24x36) has a sep workshop and a second floor loft that could be converted into an ADU. (id:39198)
- Additional media
- https://youtu.be/u_GWGwxV-p8
- Property taxes
- $7,093.70 per year / $591.14 per month
- Basement
- Unfinished, Full
- Year build
- 2021
- Type
- Single Family
- Bedrooms
- 4
- Bathrooms
- 3
- Parking spots
- 12 Total
- Floor
- -
- Balcony
- -
- Pool
- -
- External material
- Other
- Roof type
- -
- Lot frontage
- -
- Lot depth
- -
- Heating
- Forced air, Natural gas
- Fire place(s)
- 1
- Main level
- Sunroom
- 12' x 20'
- Foyer
- 0’0” x 0’0”
- Laundry room
- 5'6'' x 9'2''
- 5pc Bathroom
- 0’0” x 0’0”
- Primary Bedroom
- 12'7'' x 15'10''
- 2pc Bathroom
- 0’0” x 0’0”
- Bedroom
- 22'4'' x 10'6''
- Bedroom
- 11'1'' x 12'5''
- Bedroom
- 12'11'' x 10'9''
- Kitchen
- 11'2'' x 18'10''
- 3pc Bathroom
- 11'11'' x 12'5''
- Living room/Dining room
- 15'10'' x 27'4''
- Foyer
- 12'11'' x 10'10''
Listing Brokerage
- MLS® Listing
- 40603936
- Brokerage
- Century 21 Heritage House LTD
Similar homes for sale
These homes have similar price range, details and proximity to 503 CONCESSION 6 TOWNSEND




