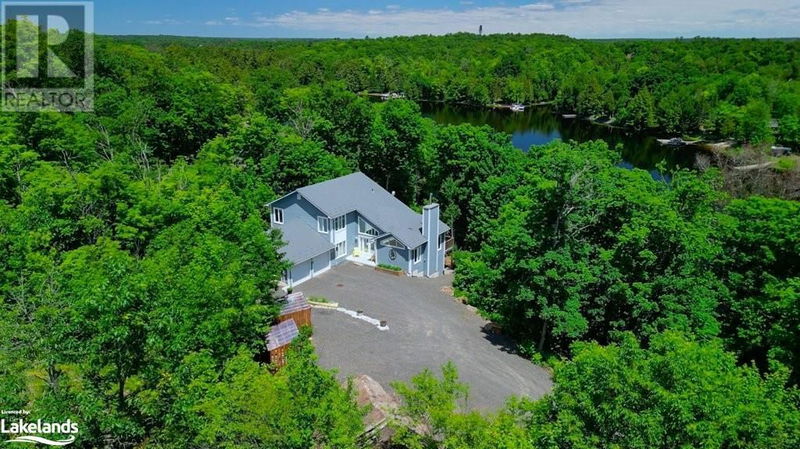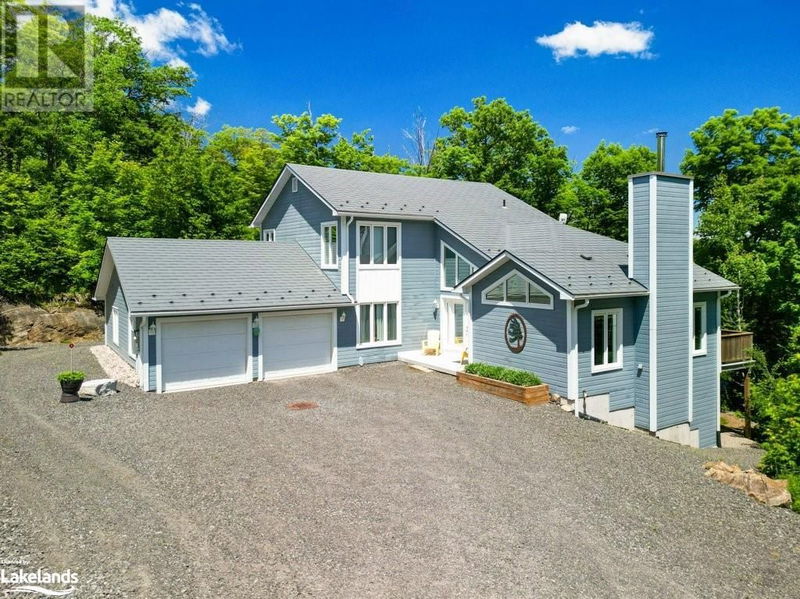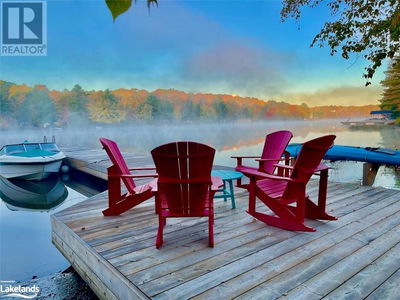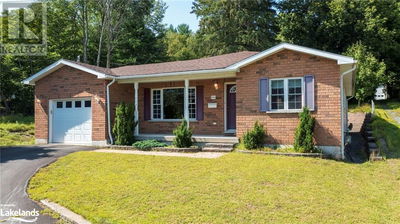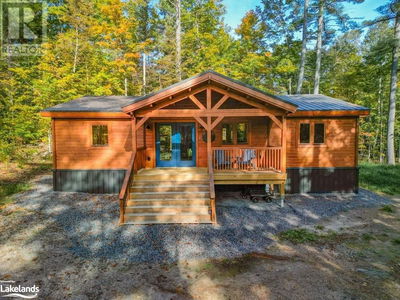3 LYNDSEY
McKellar | McKellar
$1,650,000.00
Listed 4 months ago
- 3 bed
- 3 bath
- 2,453 sqft
- 6 parking
- Single Family
Property history
- Now
- Listed on Jun 14, 2024
Listed for $1,650,000.00
116 days on market
Location & area
Schools nearby
Home Details
- Description
- Nestled on 1.6-acre lot with 312 feet of shoreline, this picturesque year-round home offers a year-round escape. Accessed via a paved municipal road, this home was lovingly built in 2005 showcasing quality materials and sturdy construction. A bonus insulated walkout basement with 9-foot ceilings awaits your personal touch and customization. With 3 bedrooms and 2.5 bathrooms this home provides ample space for family and guests. Step outside to enjoy the waterfront dock, sandy beach and fire pit area creating an ideal backdrop for entertaining and cherished family moments. Seamlessly blend work and leisure with high-speed internet access allowing you to stay connected. Conveniently located near local amenities and just a short drive from the town of Parry Sound, this property offers the perfect balance. Plenty of room for toys in the attached 2-car garage. Additional features include forced air propane heating, air conditioning, main floor laundry and a propane generator. Your Hometown cottage country living starts now. Create new memories. (id:39198)
- Additional media
- https://youriguide.com/3_lyndsey_ln_parry_sound_on/
- Property taxes
- $5,802.00 per year / $483.50 per month
- Basement
- Unfinished, Full
- Year build
- 2005
- Type
- Single Family
- Bedrooms
- 3
- Bathrooms
- 3
- Parking spots
- 6 Total
- Floor
- -
- Balcony
- -
- Pool
- -
- External material
- Other
- Roof type
- -
- Lot frontage
- -
- Lot depth
- -
- Heating
- Forced air, Propane
- Fire place(s)
- 1
- Lower level
- Utility room
- 13'4'' x 9'11''
- Cold room
- 5'2'' x 11'8''
- Recreation room
- 33'3'' x 53'8''
- Second level
- 4pc Bathroom
- 8'2'' x 8'6''
- Full bathroom
- 4'11'' x 13'1''
- Primary Bedroom
- 18'5'' x 13'1''
- Bedroom
- 15'6'' x 13'2''
- Bedroom
- 15'6'' x 13'2''
- Main level
- Living room
- 24'1'' x 12'11''
- Office
- 11'8'' x 11'3''
- 2pc Bathroom
- 4'11'' x 6'5''
- Family room
- 20'1'' x 13'5''
- Dining room
- 13'2'' x 10'1''
- Kitchen
- 13'1'' x 13'4''
- Laundry room
- 7'9'' x 10'9''
- Bonus Room
- 13'10'' x 13'2''
- Foyer
- 8'0'' x 11'1''
Listing Brokerage
- MLS® Listing
- 40604411
- Brokerage
- Royal LePage Team Advantage Realty, Brokerage, Parry Sound
Similar homes for sale
These homes have similar price range, details and proximity to 3 LYNDSEY

