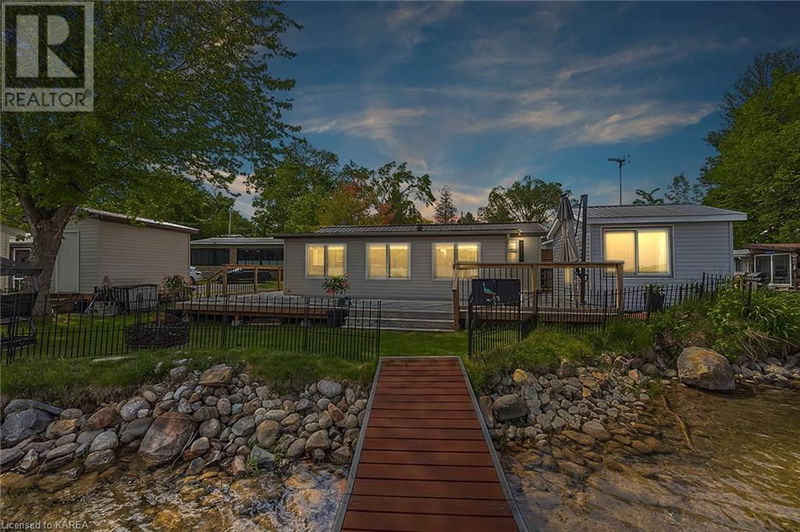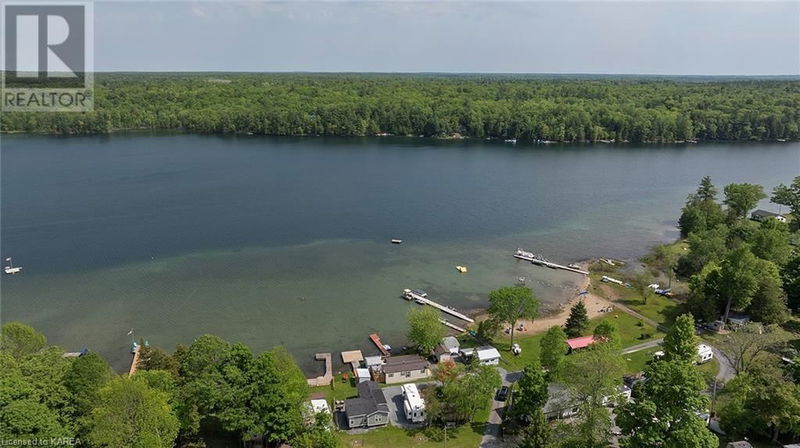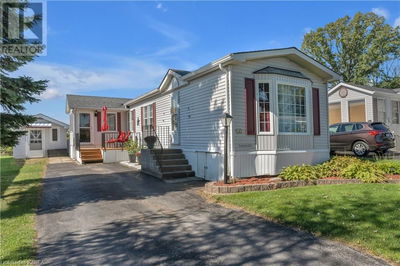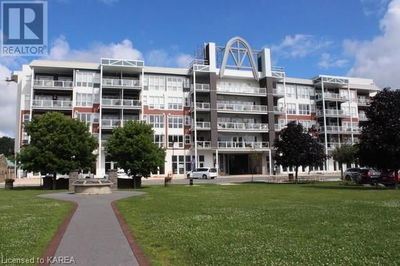9 GLENFORD
47 - Frontenac South | Godfrey
$199,900.00
Listed 4 months ago
- 2 bed
- 1 bath
- 629 sqft
- 2 parking
- Single Family
Property history
- Now
- Listed on Jun 13, 2024
Listed for $199,900.00
117 days on market
Location & area
Schools nearby
Home Details
- Description
- Welcome to a piece of paradise in Glenford Park on a double lot fronting on White Lake in Godfrey! Only 35 minutes from the 401 and 10 minutes to golf and village amenities, this model trailer sits on the edge of White Lake with a 25’ x 11’ addition. The home features a newer steel roof, vinyl windows, a furnace, 1 bedroom + storage room with a window which could be used as a bedroom, a 4-piece bath, a kitchen/dining area and a large waterside family room for additional sleeping arrangements. This seasonal home is turnkey and includes 2 large sheds/bunkies with hydro—perfect for weekend guests—a quality aluminum dock and many other furnishings/accessories negotiable. Glenford Park Trailer Owners Association is a CO-OP with 50 lots, offering exceptionally low fees. Association fees on this property are $2,400.00 paid annually and includes hydro, taxes, park maintenance and water. Glenford Park is filled with activities for family and friends, including horseshoe tournaments, community camp activities, BBQs, a communal beach (1 lot over), a pavilion and social events. Don’t miss out on calling this retreat, your summer Home! (id:39198)
- Additional media
- https://youriguide.com/9_glenford_ln_godfrey_on/
- Property taxes
- -
- Condo fees
- $2,400.00
- Basement
- None
- Year build
- -
- Type
- Single Family
- Bedrooms
- 2
- Bathrooms
- 1
- Pet rules
- -
- Parking spots
- 2 Total
- Parking types
- -
- Floor
- -
- Balcony
- -
- Pool
- -
- External material
- Vinyl siding
- Roof type
- -
- Lot frontage
- -
- Lot depth
- -
- Heating
- Electric
- Fire place(s)
- -
- Locker
- -
- Building amenities
- -
- Main level
- Other
- 7'2'' x 11'9''
- Bedroom
- 9'4'' x 9'4''
- Primary Bedroom
- 11'2'' x 7'5''
- 4pc Bathroom
- 6'4'' x 4'5''
- Storage
- 6'4'' x 4'3''
- Dining room
- 11'2'' x 7'5''
- Kitchen
- 11'2'' x 7'11''
- Living room
- 10'9'' x 24'3''
Listing Brokerage
- MLS® Listing
- 40604878
- Brokerage
- RE/MAX Finest Realty Inc., Brokerage
Similar homes for sale
These homes have similar price range, details and proximity to 9 GLENFORD









