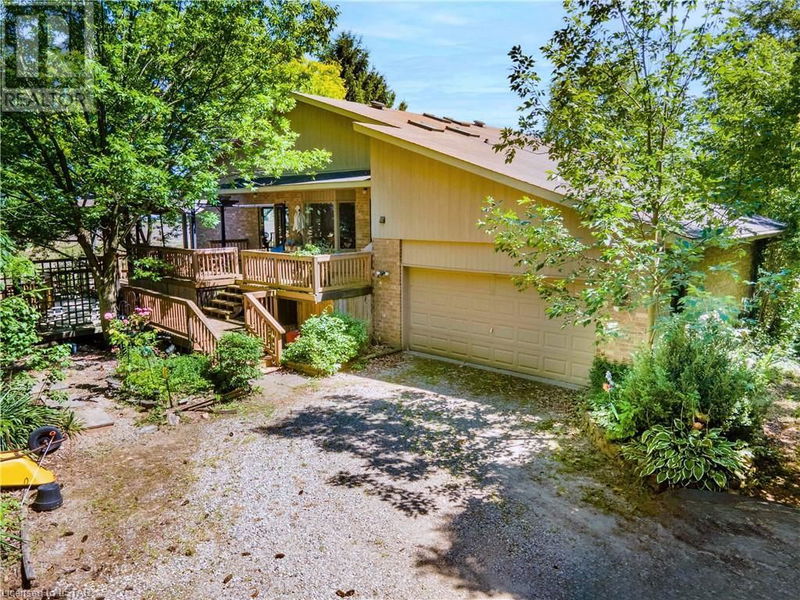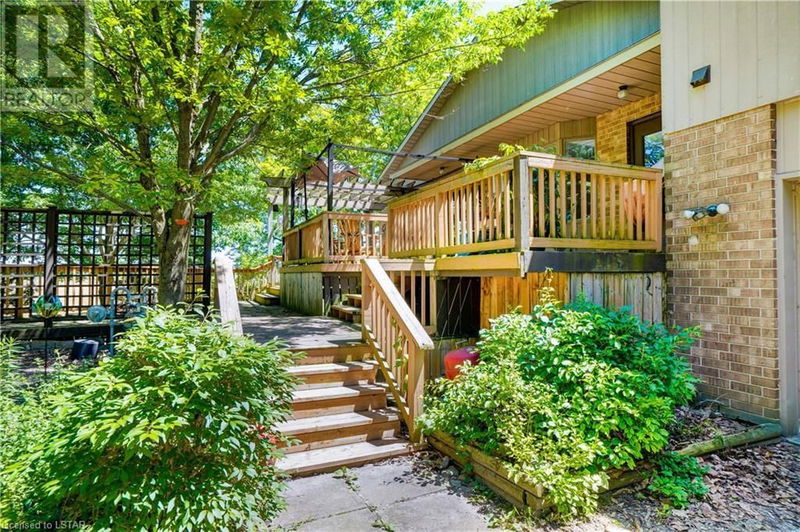34639 THIRD
Southwold Town | Southwold
$2,500,000.00
Listed 3 months ago
- 2 bed
- 2 bath
- 3,027 sqft
- - parking
- Agriculture
Property history
- Now
- Listed on Jul 5, 2024
Listed for $2,500,000.00
95 days on market
Location & area
Schools nearby
Home Details
- Description
- Welcome to this versatile 83 acre farm! This custom built 3000 sq ft house with views that will leave you saying 'wow' is minutes from the 401 and completely turn key! The two story windows flood the house with light and has exceptional views of the rolling pastures. You will love this spot where there’s room to grow your beef production, house your horses and chickens and has several acres of trees for the kids to play within. The barn is outfitted with a large office, bathroom, and is large enough for all the farming equipment you need. If you’re a pilot, like me, you’ll want to bring the grass strip back to life and utilize the hangar for your personal aircraft! This is the first time in years that this property has been offered for sale, it is ready to go for a new farmer that is looking for a fabulous spot to raise some animals, grow some cash crops and and enjoy the peace of owning 83 acres in a beautiful spot. (id:39198)
- Additional media
- https://unbranded.youriguide.com/34639_third_line_southwold_on/
- Property taxes
- $4,450.60 per year / $370.88 per month
- Basement
- Finished, Full
- Year build
- 1987
- Type
- Agriculture
- Bedrooms
- 2 + 2
- Bathrooms
- 2
- Parking spots
- Total
- Floor
- -
- Balcony
- -
- Pool
- -
- External material
- Wood | Brick
- Roof type
- -
- Lot frontage
- -
- Lot depth
- -
- Heating
- Forced air, Natural gas
- Fire place(s)
- 1
- Lower level
- Bedroom
- 15'3'' x 11'7''
- 4pc Bathroom
- 6'11'' x 10'5''
- Bedroom
- 12'6'' x 10'10''
- Den
- 10'9'' x 14'2''
- Utility room
- 9'11'' x 4'2''
- Laundry room
- 13'2'' x 7'10''
- Family room
- 16'6'' x 14'8''
- Great room
- 21'4'' x 13'0''
- Main level
- Primary Bedroom
- 24'5'' x 15'7''
- 5pc Bathroom
- 13'8'' x 7'11''
- Bedroom
- 11'4'' x 12'11''
- Breakfast
- 10'1'' x 14'5''
- Kitchen
- 7'11'' x 14'1''
- Dining room
- 8'10'' x 14'2''
- Living room
- 15'4'' x 12'9''
Listing Brokerage
- MLS® Listing
- 40604267
- Brokerage
- Century 21 First Canadian - Kingwell Realty Inc
Similar homes for sale
These homes have similar price range, details and proximity to 34639 THIRD







