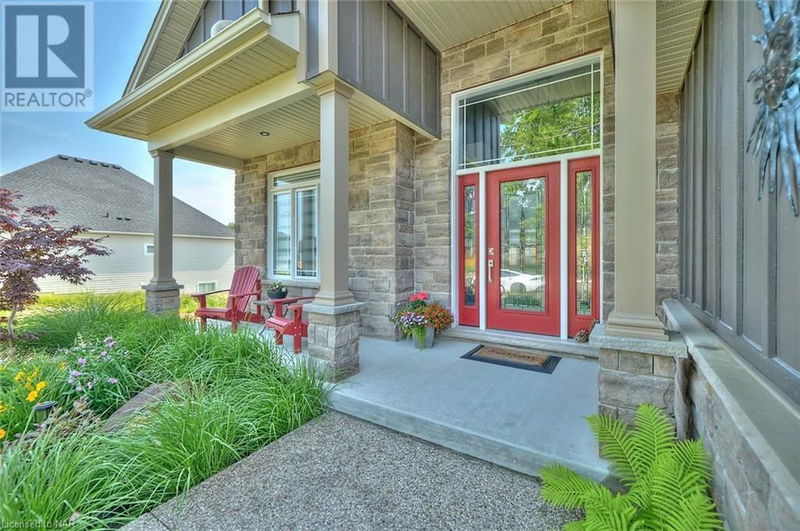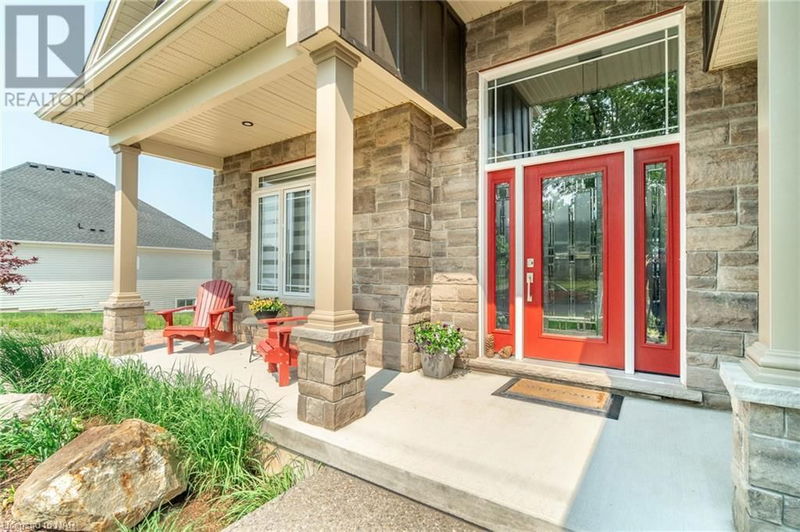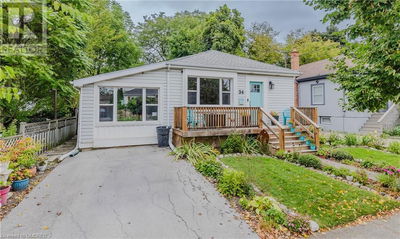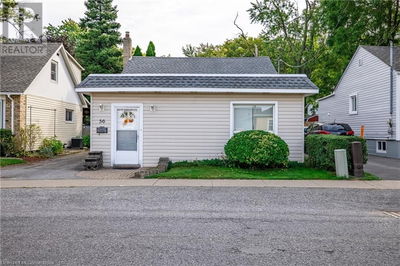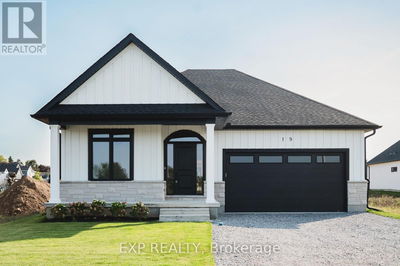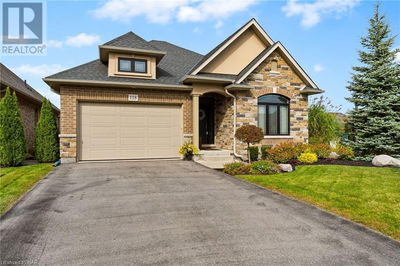24 PROSPECT POINT
335 - Ridgeway | Ridgeway
$950,000.00
Listed 4 months ago
- 2 bed
- 2 bath
- 1,652 sqft
- 6 parking
- Single Family
Property history
- Now
- Listed on Jun 18, 2024
Listed for $950,000.00
111 days on market
Location & area
Home Details
- Description
- Beautifully designed and built, 3-year-old Perella Home, located just over one kilometre from the shores of Lake Erie in the Oaks at Six Mile Creek development. This 1652-square-foot bungalow has endless upgrades for luxury and comfort. The interior features include lovely hardwood and tile floors, sliding barn doors, an oak staircase with steel spindles, a living room with two skylights, a fireplace with shiplap surround and wooden beam mantle, and a chef’s kitchen with granite countertops, center island breakfast bar and stainless steel appliances including a range and a double oven microwave, a convection oven, induction built-in cooktop. The primary bedroom has a walk-in closet and 4pc ensuite bathroom with double sinks and a glass/tile shower while the second bedroom has ensuite privilege to a second 4pc bathroom. The nicely landscaped property features concrete paths and 4-car driveway, a 2-car attached garage with inside entry to the mudroom/laundry room, and endless sitting spaces for outdoor entertaining or relaxing with friends and family on the covered front porch, upper back deck and spacious concrete patio with gazebo. Other specs include: hardy board and brick exterior, garden tool and patio cushion storage under the deck, unfinished basement for storage, a sump pump back-up and the wiring set-up for a generator. It’s a short walk to historic downtown Ridgeway’s shops, restaurants, and the 26km Friendship Trail, and a couple minute drive to Crystal Beach's sand, shops and restaurants. (id:39198)
- Additional media
- -
- Property taxes
- $7,946.09 per year / $662.17 per month
- Basement
- Unfinished, Full
- Year build
- 2021
- Type
- Single Family
- Bedrooms
- 2
- Bathrooms
- 2
- Parking spots
- 6 Total
- Floor
- -
- Balcony
- -
- Pool
- -
- External material
- Brick | Hardboard
- Roof type
- -
- Lot frontage
- -
- Lot depth
- -
- Heating
- Forced air, Natural gas
- Fire place(s)
- 1
- Main level
- Mud room
- 7'2'' x 15'4''
- 4pc Bathroom
- 5'6'' x 12'3''
- Bedroom
- 13'4'' x 12'3''
- Full bathroom
- 12'0'' x 4'11''
- Storage
- 12'0'' x 4'10''
- Primary Bedroom
- 17'5'' x 14'2''
- Kitchen
- 12'4'' x 9'7''
- Dining room
- 12'11'' x 9'7''
- Living room
- 20'3'' x 16'4''
- Foyer
- 15'10'' x 9'11''
Listing Brokerage
- MLS® Listing
- 40606827
- Brokerage
- RE/MAX NIAGARA REALTY LTD, BROKERAGE
Similar homes for sale
These homes have similar price range, details and proximity to 24 PROSPECT POINT


