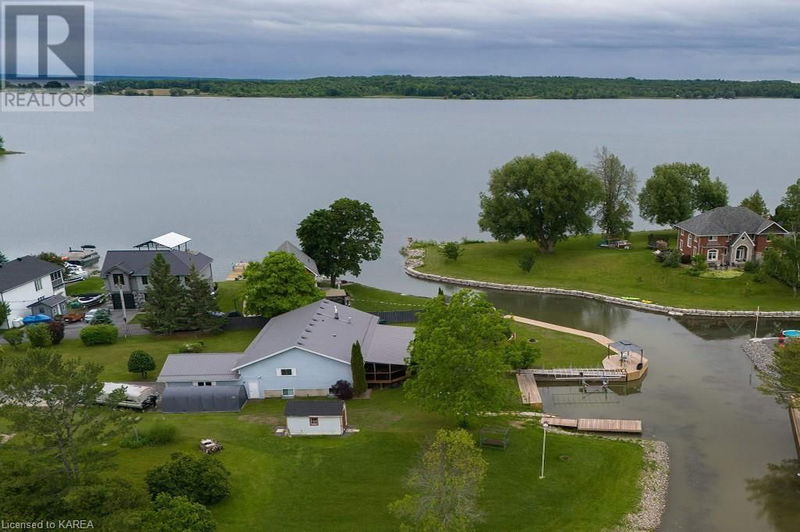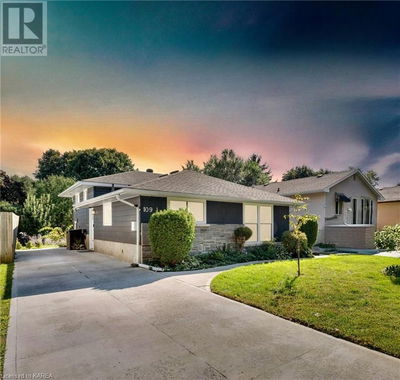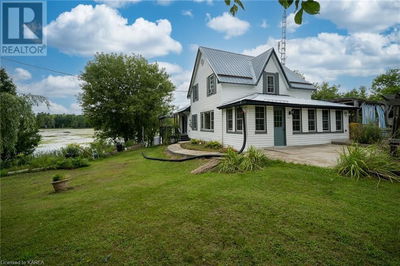103 WILLOWBANK
Leeds and the Thousand Islands | Gananoque
$1,350,000.00
Listed 4 months ago
- 2 bed
- 3 bath
- 2,479 sqft
- 8 parking
- Single Family
Property history
- Now
- Listed on Jun 17, 2024
Listed for $1,350,000.00
112 days on market
Location & area
Schools nearby
Home Details
- Description
- Strategically situated on a calm inlet off the river, with long views of the St. Lawrence and the Thousands Islands to the west from the deck, this level waterfront property offers year round natural beauty and room to explore. From the foyer, one is welcomed by the open concept layout, vaulted ceilings, and windows maximizing the light and the incredible sunrises and sunsets over the river. A double sided gas fireplace between the living and dining area provides a cosy ambiance. The kitchen features dark-toned cabinetry, granite countertops, an island and stainless steel appliances. The generous covered deck, with access from the living room, dining room and Primary bedroom will be the place where everyone gathers. The main floor Primary bedroom offers an ensuite and walk-in closet. A second bedroom is adjacent to a second full bath. The private lower level with separate walk-up entrance is perfect for guests and family visits. It features a rec room and a family room, a full kitchen, two bedrooms and a full bathroom, plus laundry room, storage, and mechanical rooms. The landscaped level rear grounds lead to 140 feet of docking including a 3000 lb boat lift and waterside pergola, inviting hours of entertaining and recreation. The attached double garage provides space for storing vehicles and all the ‘toys’ that go along with waterfront living. Set in an executive waterfront community on the outskirts of Gananoque, with easy proximity to Kingston, this home is move-in ready for new owners. (id:39198)
- Additional media
- https://youriguide.com/103_willowbank_rd_e_gananoque_on/
- Property taxes
- $4,813.00 per year / $401.08 per month
- Basement
- Finished, Full
- Year build
- -
- Type
- Single Family
- Bedrooms
- 2 + 2
- Bathrooms
- 3
- Parking spots
- 8 Total
- Floor
- -
- Balcony
- -
- Pool
- -
- External material
- Vinyl siding
- Roof type
- -
- Lot frontage
- -
- Lot depth
- -
- Heating
- Forced air, Propane
- Fire place(s)
- 2
- Lower level
- Utility room
- 6'9'' x 5'8''
- Storage
- 14'6'' x 4'10''
- Laundry room
- 9'3'' x 6'7''
- 4pc Bathroom
- 9'4'' x 8'4''
- Recreation room
- 14'10'' x 23'5''
- Bedroom
- 14'5'' x 14'9''
- Bedroom
- 14'7'' x 11'5''
- Family room
- 14'1'' x 19'0''
- Kitchen
- 14'6'' x 20'6''
- Main level
- 4pc Bathroom
- 9'2'' x 10'4''
- Bedroom
- 15'3'' x 14'11''
- 4pc Bathroom
- 10'4'' x 8'9''
- Primary Bedroom
- 18'1'' x 14'11''
- Dining room
- 16'5'' x 15'1''
- Living room
- 19'8'' x 18'5''
- Kitchen
- 17'7'' x 14'1''
- Foyer
- 10'3'' x 15'4''
Listing Brokerage
- MLS® Listing
- 40606946
- Brokerage
- Chestnut Park Real Estate Ltd., Brokerage
Similar homes for sale
These homes have similar price range, details and proximity to 103 WILLOWBANK









