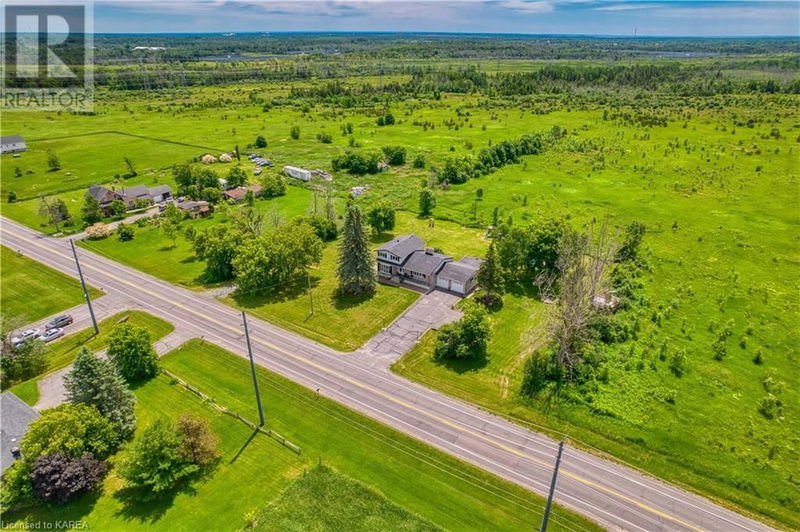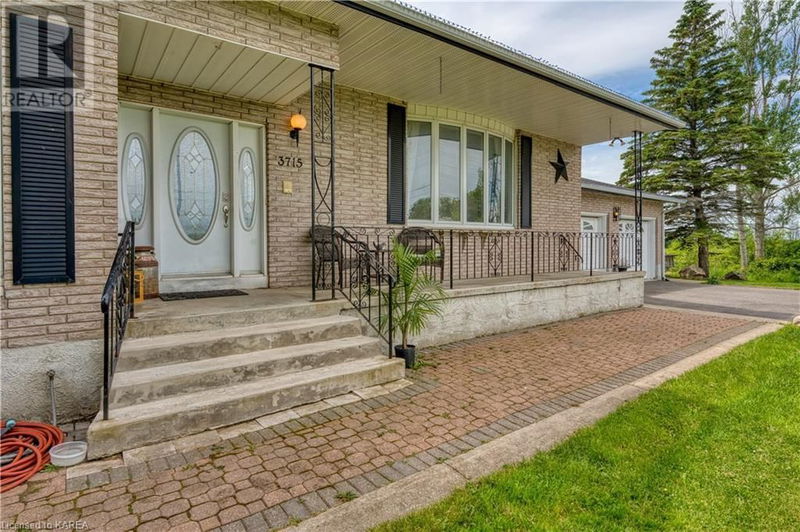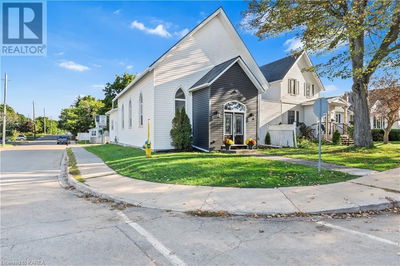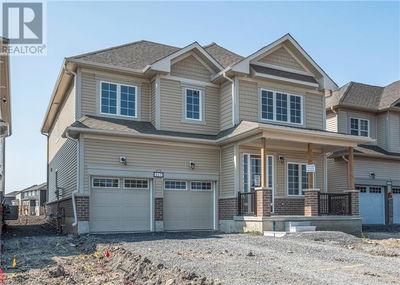3715 UNITY RD
44 - City North of 401 | Kingston
$649,900.00
Listed 4 months ago
- 4 bed
- 2 bath
- 1,787 sqft
- 2 parking
- Single Family
Property history
- Now
- Listed on Jun 17, 2024
Listed for $649,900.00
112 days on market
Location & area
Schools nearby
Home Details
- Description
- This lovely 5 bedroom 3 bathroom home with 2 car attached garage with basement access and plenty of parking space with added privacy and space is ten minutes from Kingston. It features a big beautiful backyard and house has a brick patio, a great space to entertain family and friends. The septic system was installed in 2021. The a shingles were redone in 2019. With basement access from garage there is capability for In-Law suite. Main floor living room has an electric fireplace. Downstairs features a bar and woodstove. This property has such great investment potential but would also be a great space for your growing family. Take a look and see if this property is everything you've been looking for. (id:39198)
- Additional media
- https://youriguide.com/3715_unity_rd_odessa_on/
- Property taxes
- $5,301.80 per year / $441.82 per month
- Basement
- Partially finished, Full
- Year build
- -
- Type
- Single Family
- Bedrooms
- 4 + 1
- Bathrooms
- 2
- Parking spots
- 2 Total
- Floor
- -
- Balcony
- -
- Pool
- Above ground pool
- External material
- Brick | Aluminum siding
- Roof type
- -
- Lot frontage
- -
- Lot depth
- -
- Heating
- Baseboard heaters, Stove
- Fire place(s)
- 2
- Basement
- Recreation room
- 39'0'' x 18'8''
- Kitchen
- 29'11'' x 11'3''
- Breakfast
- 19'1'' x 4'0''
- Cold room
- 10'10'' x 4'0''
- Bedroom
- 12'5'' x 11'0''
- Other
- 4'0'' x 11'0''
- 3pc Bathroom
- 9'3'' x 3'3''
- Second level
- Bedroom
- 14'5'' x 12'0''
- Bedroom
- 9'1'' x 12'9''
- Bedroom
- 10'2'' x 12'9''
- Bathroom
- 6'10'' x 9'2''
- 2pc Bathroom
- 4'10'' x 5'11''
- Main level
- Other
- 10'6'' x 4'7''
- Primary Bedroom
- 12'8'' x 13'6''
- Office
- 5'6'' x 13'7''
- Living room
- 18'6'' x 13'7''
- Kitchen
- 14'8'' x 12'7''
- Foyer
- 6'2'' x 13'7''
- Dining room
- 19'8'' x 11'6''
- Dining room
- 9'3'' x 11'11''
Listing Brokerage
- MLS® Listing
- 40606977
- Brokerage
- Century 21 Champ Realty Limited, Brokerage
Similar homes for sale
These homes have similar price range, details and proximity to 3715 UNITY RD









