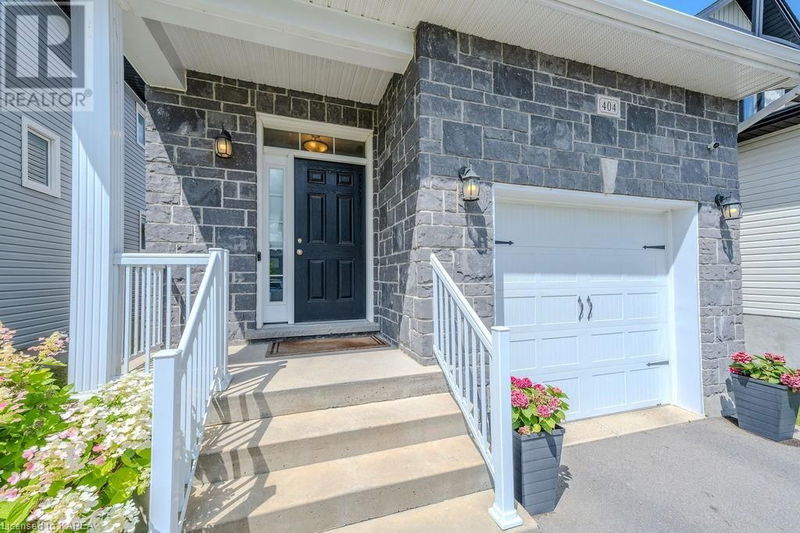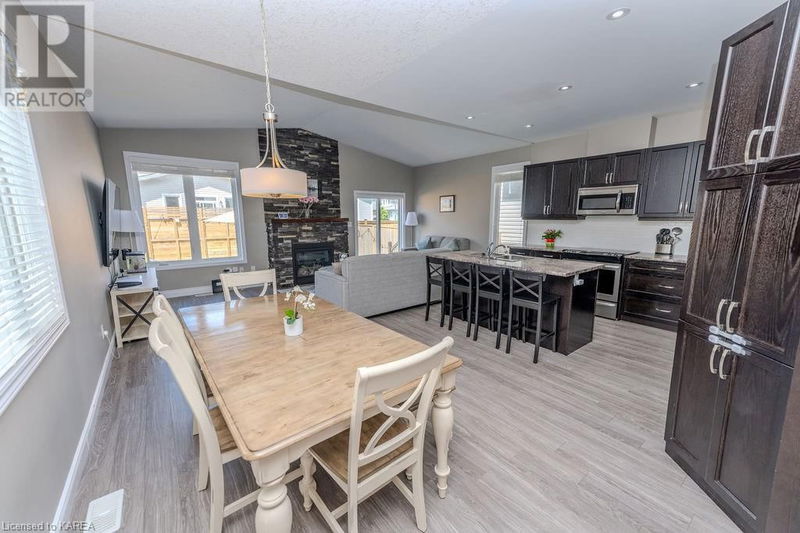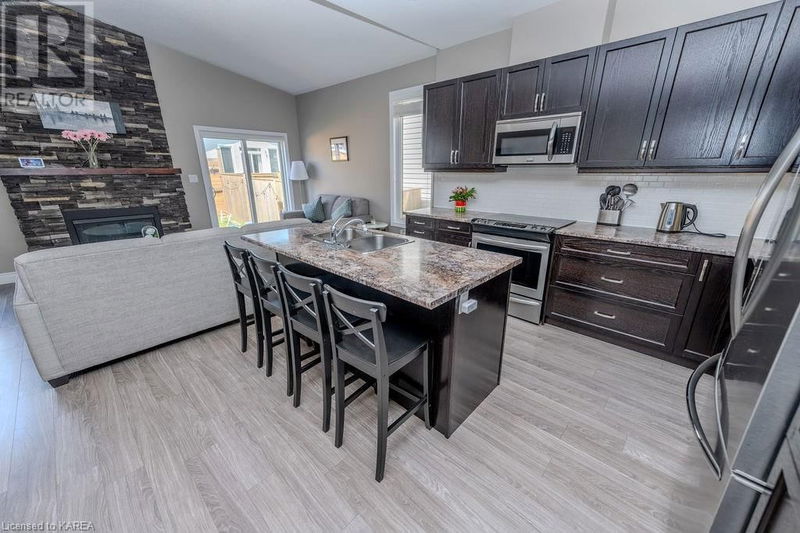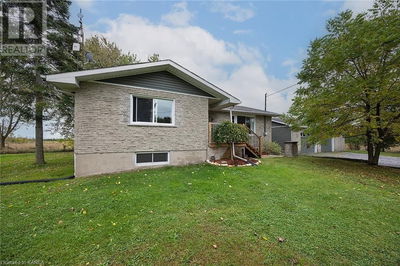404 BETH
42 - City Northwest | Kingston
$689,900.00
Listed 3 months ago
- 3 bed
- 3 bath
- 1,669 sqft
- 2 parking
- Single Family
Property history
- Now
- Listed on Jul 19, 2024
Listed for $689,900.00
80 days on market
Location & area
Schools nearby
Home Details
- Description
- Welcome to this 9 year old pristine family home in Woodhaven that oozes with pride of ownership. The open-concept kitchen, dining room and living room are bright, spacious and accented with a gorgeous natural gas, stone fireplace. The kitchen has ample cabinetry for storage, a centre island with breakfast bar and it is finished off perfectly with a lovely tiled backsplash and stainless steel appliances. There are oversized windows and sliding glass doors leading out to the fully fenced backyard with a lovely stamped concrete patio pad, perfect for entertaining and watching over children as they play and allowing your pets to roam. To complete the main level there is a powder room and laundry room. Upstairs you will find a large primary bedroom with a lovely 3-piece ensuite bathroom and a walk in closet. There are two other spacious bedrooms and a 4-piece bathroom. The basement offers a grand recreation room that was carpeted and painted four years ago. It has a floor to ceiling gas fireplace that hasn't been faced with stone yet so you can get creative and choose what you like. This home is a Smart home and outfitted for all your conveniences and safety. It comes with 6 security cameras (2 outside and 4 inside), 6 nest hubs, a google nest thermostat and also two 75' TVs. If you are searching for the perfect family home in a great family neighbourhood, this one is for you. (id:39198)
- Additional media
- -
- Property taxes
- $4,779.66 per year / $398.31 per month
- Basement
- Finished, Full
- Year build
- 2015
- Type
- Single Family
- Bedrooms
- 3
- Bathrooms
- 3
- Parking spots
- 2 Total
- Floor
- -
- Balcony
- -
- Pool
- -
- External material
- Brick | Vinyl siding
- Roof type
- -
- Lot frontage
- -
- Lot depth
- -
- Heating
- Forced air, Natural gas
- Fire place(s)
- 2
- Basement
- Utility room
- 7'10'' x 12'5''
- Recreation room
- 19'6'' x 23'2''
- Second level
- 4pc Bathroom
- 7'1'' x 9'5''
- Bedroom
- 10'10'' x 10'11''
- Bedroom
- 10'4'' x 10'5''
- Full bathroom
- 7'5'' x 8'3''
- Primary Bedroom
- 12'1'' x 12'8''
- Main level
- Laundry room
- 5'9'' x 12'1''
- 2pc Bathroom
- 0’0” x 0’0”
- Living room
- 11'2'' x 20'6''
- Dining room
- 7'7'' x 11'7''
- Kitchen
- 11'5'' x 12'7''
Listing Brokerage
- MLS® Listing
- 40607218
- Brokerage
- Sutton Group-Masters Realty Inc Brokerage
Similar homes for sale
These homes have similar price range, details and proximity to 404 BETH









