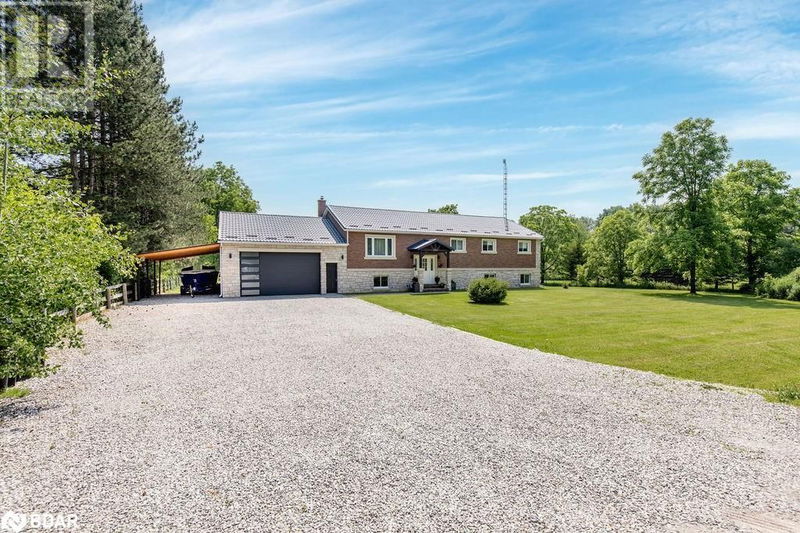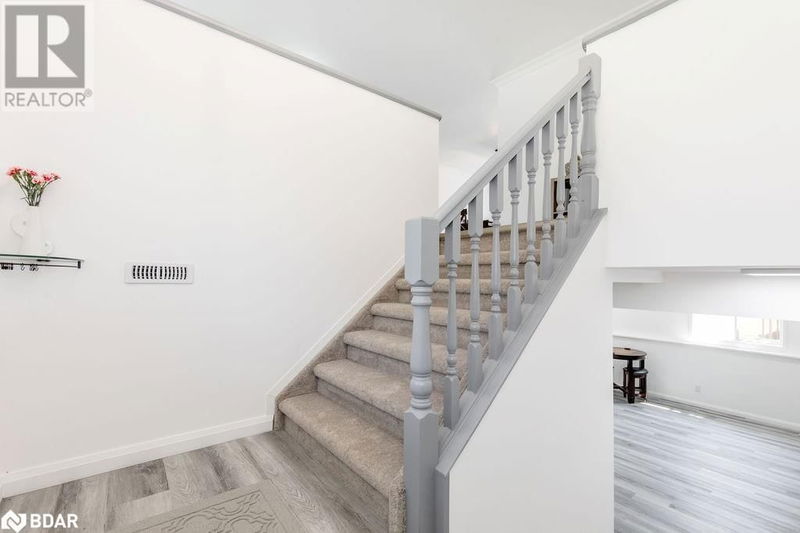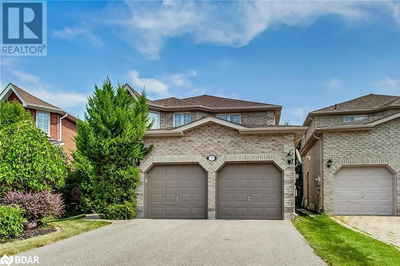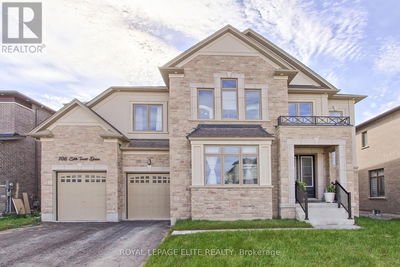7765 5TH
ES09 - Rural Essa | Angus
$1,560,000.00
Listed 4 months ago
- 4 bed
- 3 bath
- 3,072 sqft
- 10 parking
- Single Family
Property history
- Now
- Listed on Jun 20, 2024
Listed for $1,560,000.00
109 days on market
Location & area
Schools nearby
Home Details
- Description
- Your forever home in the country awaits at this rare 4+3 bedroom, 3 bathroom bungalow, situated on a massive tree-line lot 10 minutes from Angus, 20 minutes to Alliston, and just 45 minutes to the GTA. Inside this spacious home, find updated easy-care flooring throughout that pairs perfectly with modern paint tones and chic light fixtures. The bright main level has a seamless layout that flows from room to room, highlighted by a stunning stone wall feature and wood mantle providing the perfect spot to add a fireplace. In the kitchen, find ample cabinetry and quartz countertops, recently installed stainless steel appliances, a subway tile backsplash, and oversized tile flooring, along with a walkout to the expansive rear deck. A bonus pantry off the kitchen is complete with a second sink an window. Dining options are plentiful with space for a table in the kitchen, as well as an adjacent dedicated dining area. Down the hall, find the primary suite with an ensuite and walkout, as well as 3 family bedrooms served by the updated (2024) main 3-piece bathroom. The lower-level perfectly expands your living space with 3 additional bedrooms, an updated (2024) 3-piece bathroom, massive rec room, and the potential to add a bar area or second kitchen. Private access from the garage provides superb in-law or second suite potential. Find solace outside as you relax on the deck, play lawn games, and tend to chickens from the well-built chicken coop on this expansive property with endless opportunity to best suit your family. A carport next to the oversized double garage provides additional storage, as well as the shop added on to the rear of the garage. Other major updates include a metal roof, stone exterior features, and garage door (all 2023). (id:39198)
- Additional media
- https://youtu.be/R3D6SDVKWJo
- Property taxes
- $3,691.00 per year / $307.58 per month
- Basement
- Finished, Full
- Year build
- 1988
- Type
- Single Family
- Bedrooms
- 4 + 3
- Bathrooms
- 3
- Parking spots
- 10 Total
- Floor
- -
- Balcony
- -
- Pool
- -
- External material
- Stone | Brick Veneer
- Roof type
- -
- Lot frontage
- -
- Lot depth
- -
- Heating
- Forced air
- Fire place(s)
- 1
- Lower level
- Bedroom
- 13'10'' x 14'5''
- Recreation room
- 14'10'' x 36'0''
- 3pc Bathroom
- 0’0” x 0’0”
- Bedroom
- 9'8'' x 14'4''
- Bedroom
- 12'6'' x 14'3''
- Main level
- 3pc Bathroom
- 0’0” x 0’0”
- Full bathroom
- 0’0” x 0’0”
- Primary Bedroom
- 13'0'' x 14'3''
- Bedroom
- 11'9'' x 9'7''
- Bedroom
- 11'9'' x 9'1''
- Bedroom
- 9'8'' x 11'9''
- Kitchen
- 14'3'' x 15'0''
- Dining room
- 11'4'' x 14'7''
- Living room
- 14'5'' x 15'0''
Listing Brokerage
- MLS® Listing
- 40608544
- Brokerage
- Royal LePage First Contact Realty Brokerage
Similar homes for sale
These homes have similar price range, details and proximity to 7765 5TH









