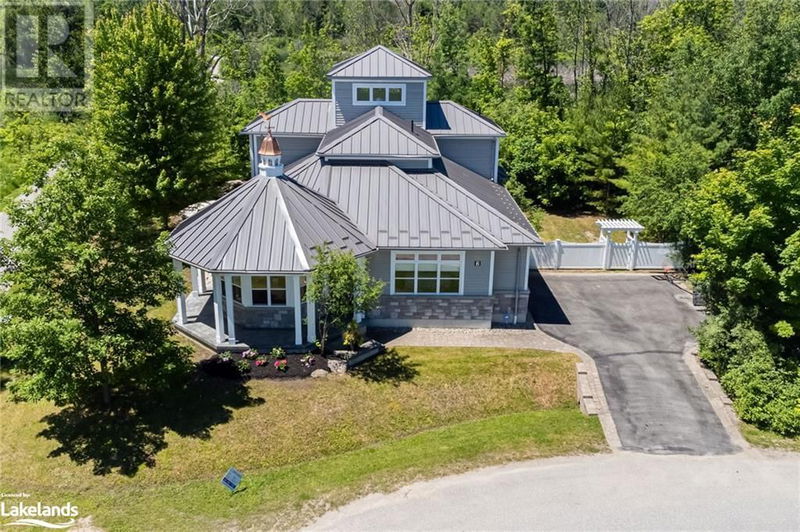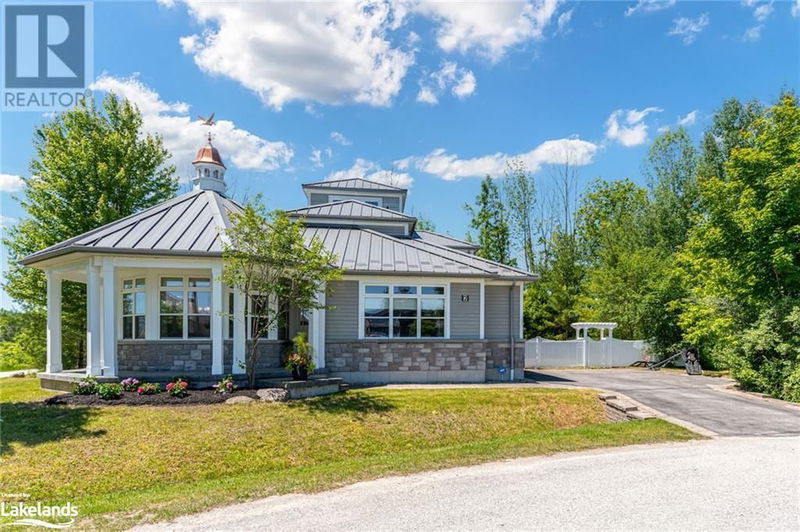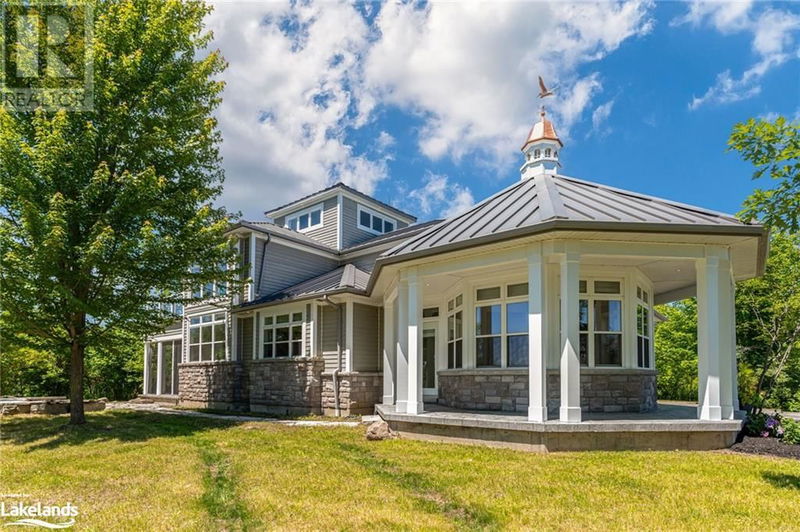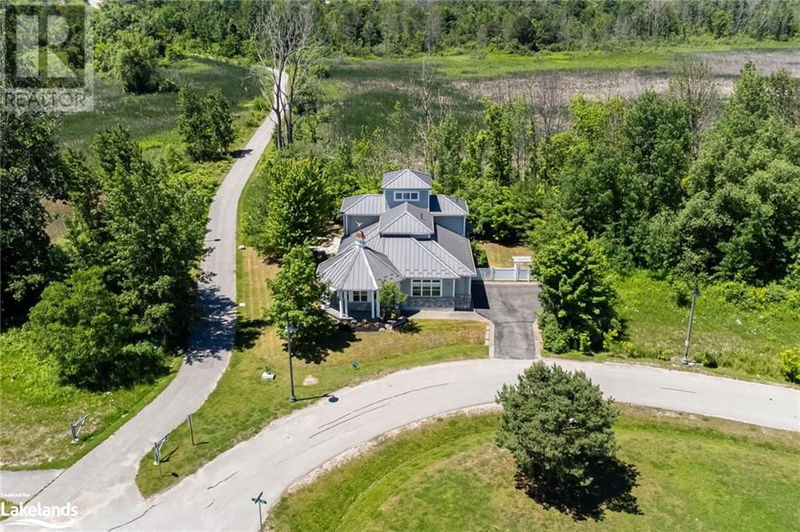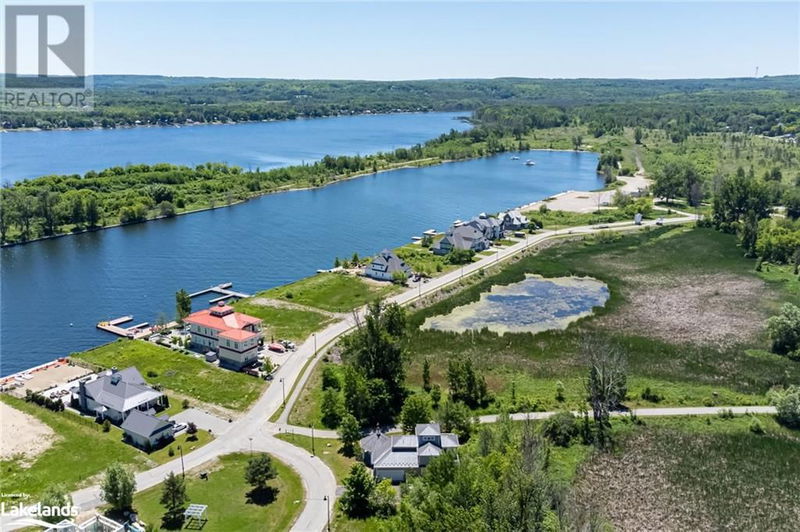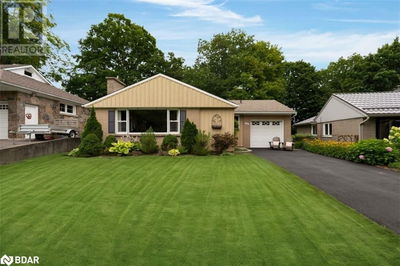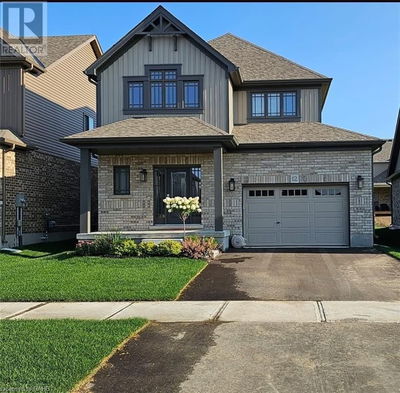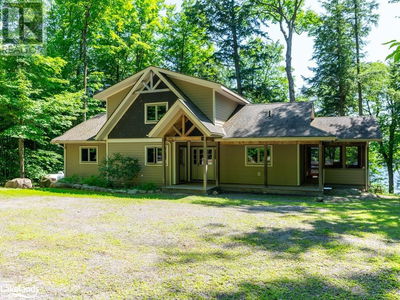2 SWAN
TA77 - Port Mcnicoll | Port McNicoll
$1,199,000.00
Listed 4 months ago
- 3 bed
- 3 bath
- 3,078 sqft
- 6 parking
- Single Family
Property history
- Now
- Listed on Jun 21, 2024
Listed for $1,199,000.00
113 days on market
Location & area
Home Details
- Description
- Discover The Enchanting 2 Swan Lane, A 3(+1) Bedroom, 3-Bathroom Cape Cod-Style Haven In Port McNicoll's Gated Community. Nestled Along Georgian Bay's Shores, This Home Offers Serene Living With A Sturdy Metal Roof, High Ceilings, Expansive Windows Framing Breathtaking Water Views, And Elegant Hardwood Floors Complimented By A Cozy Fireplace. The Gourmet Kitchen Boasts Top-Tier Appliances. Enjoy The Privacy Of The Master Sanctuary Boasting Its Own Private Screened Porch. Morning Coffee Is A Must From Your Own Secluded Balcony Overlooking Nature Off Of Both 2nd Floor Bedrooms. The Third-Floor Loft Provides An Ideal Spot For Stargazing. Enjoy Private Dock Access, Ideal For Sailing And Boating Adventures. Live The Waterfront Dream At 2 Swan Lane, Where Each Sunrise And Starlit Night Tells Its Own Story. (id:39198)
- Additional media
- https://propertyvision.ca/tour/11779?unbranded
- Property taxes
- $3,627.91 per year / $302.33 per month
- Basement
- Unfinished, Crawl space
- Year build
- 2011
- Type
- Single Family
- Bedrooms
- 3
- Bathrooms
- 3
- Parking spots
- 6 Total
- Floor
- -
- Balcony
- -
- Pool
- -
- External material
- Wood
- Roof type
- -
- Lot frontage
- -
- Lot depth
- -
- Heating
- Forced air, Natural gas
- Fire place(s)
- 1
- Basement
- Storage
- 13'10'' x 14'3''
- Other
- 21'7'' x 42'10''
- Other
- 23'3'' x 34'5''
- Second level
- Sunroom
- 14'1'' x 14'6''
- Storage
- 3'9'' x 7'10''
- 4pc Bathroom
- 7'2'' x 12'10''
- Bedroom
- 12'2'' x 14'8''
- Bedroom
- 13'10'' x 13'1''
- Sitting room
- 11'10'' x 14'8''
- Main level
- 2pc Bathroom
- 5'1'' x 5'0''
- 4pc Bathroom
- 11'10'' x 8'7''
- Utility room
- 6'3'' x 5'0''
- Primary Bedroom
- 20'5'' x 13'7''
- Office
- 9'6'' x 10'4''
- Kitchen
- 16'9'' x 15'2''
- Dining room
- 12'10'' x 13'0''
- Living room
- 19'8'' x 15'1''
Listing Brokerage
- MLS® Listing
- 40608760
- Brokerage
- PSR Brokerage, Gravenhurst
Similar homes for sale
These homes have similar price range, details and proximity to 2 SWAN
