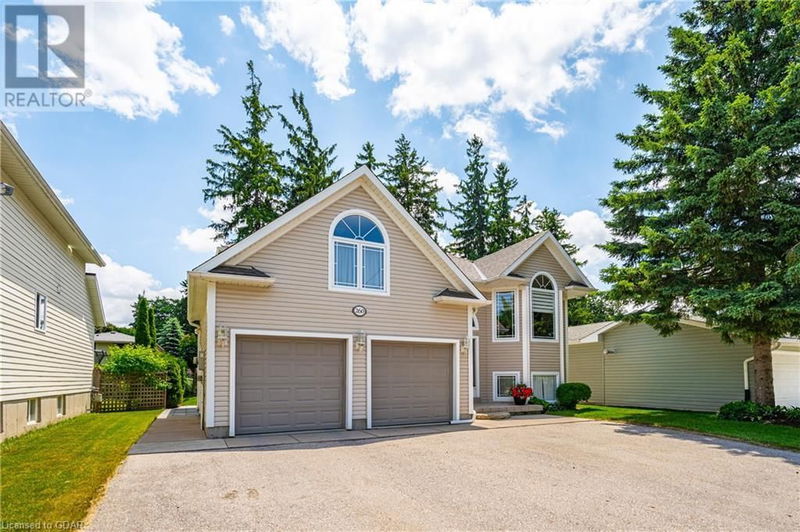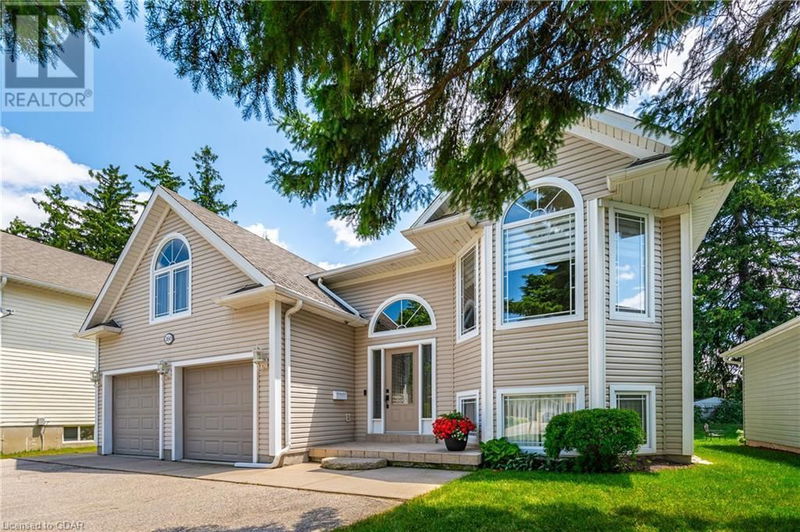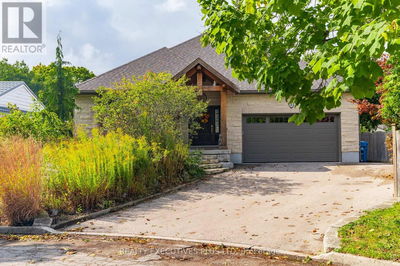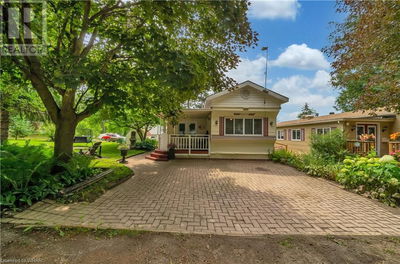260 FORFAR
53 - Fergus | Fergus
$998,500.00
Listed 4 months ago
- 1 bed
- 2 bath
- 2,620 sqft
- 4 parking
- Single Family
Property history
- Now
- Listed on Jun 18, 2024
Listed for $998,500.00
113 days on market
Location & area
Schools nearby
Home Details
- Description
- Welcome to 260 Forfar St East, Fergus! This stunning raised bungalow, crafted and owned by a highly reputable local contractor, offers a perfect blend of quality and style. The main floor features an open-concept layout with soaring 9' ceilings, creating a spacious and airy atmosphere. A few steps lead up to a versatile office/family room, ideal for work or relaxation. With 3 bedrooms and 2 full bathrooms, this home provides ample space for family living. The bright and spacious lower level is designed for entertainment and comfort, boasting a large rec room with a cozy gas fireplace. The wet bar area includes a mini fridge, convection oven/microwave, and a rough-in for a full stove, making it perfect for hosting gatherings. Additional features include a 1+ car garage and a private deck adorned with gorgeous climbing hydrangea, offering a serene outdoor retreat. Don't miss the opportunity to own this exceptional home. (id:39198)
- Additional media
- https://youriguide.com/260_forfar_st_e_fergus_on/
- Property taxes
- $4,436.58 per year / $369.72 per month
- Basement
- Partially finished, Partial
- Year build
- 2003
- Type
- Single Family
- Bedrooms
- 1 + 2
- Bathrooms
- 2
- Parking spots
- 4 Total
- Floor
- -
- Balcony
- -
- Pool
- -
- External material
- Vinyl siding
- Roof type
- -
- Lot frontage
- -
- Lot depth
- -
- Heating
- Forced air, Natural gas
- Fire place(s)
- 1
- Basement
- Utility room
- 9'8'' x 9'10''
- Recreation room
- 24'1'' x 12'9''
- Bedroom
- 10'9'' x 11'1''
- Bedroom
- 10'9'' x 12'10''
- Other
- 11'2'' x 12'9''
- 4pc Bathroom
- 5'8'' x 8'11''
- Main level
- Full bathroom
- 8'5'' x 13'0''
- Primary Bedroom
- 15'1'' x 15'1''
- Office
- 19'8'' x 14'8''
- Kitchen
- 14'2'' x 11'2''
- Dining room
- 14'4'' x 12'6''
- Living room
- 22'4'' x 13'8''
Listing Brokerage
- MLS® Listing
- 40608066
- Brokerage
- Keller Williams Home Group Realty
Similar homes for sale
These homes have similar price range, details and proximity to 260 FORFAR









