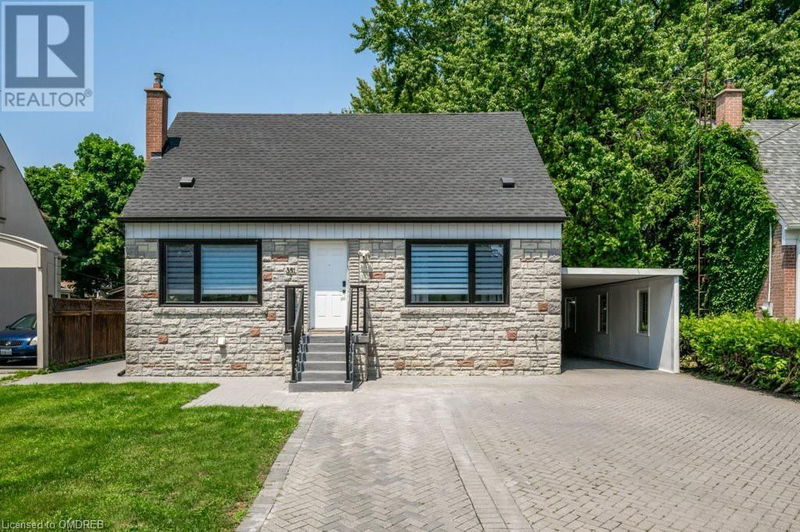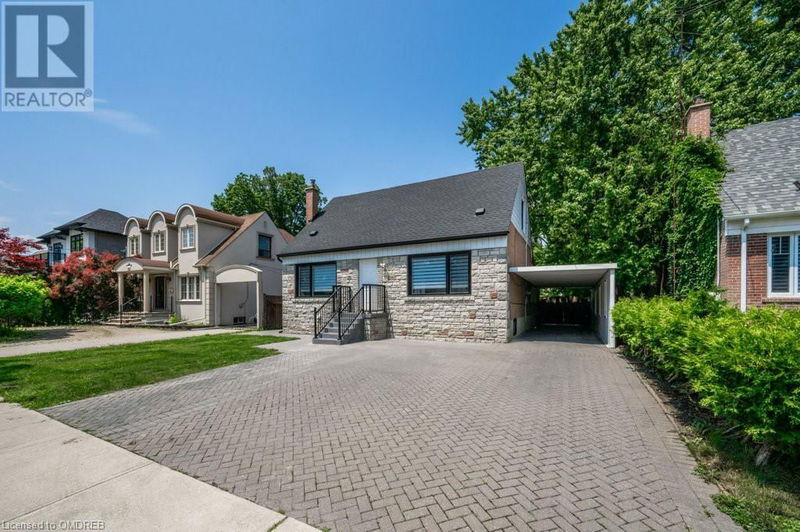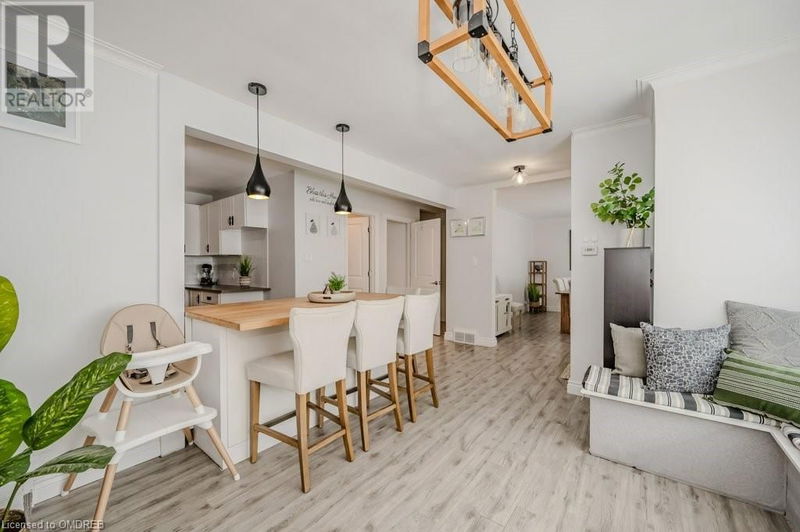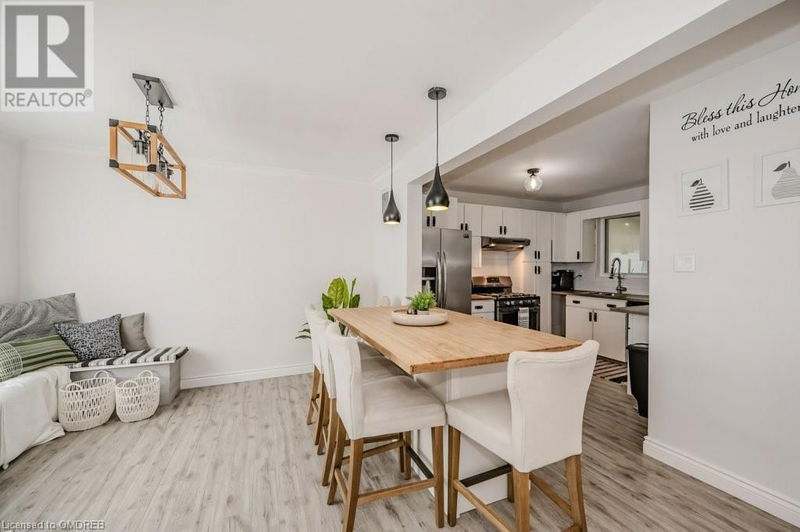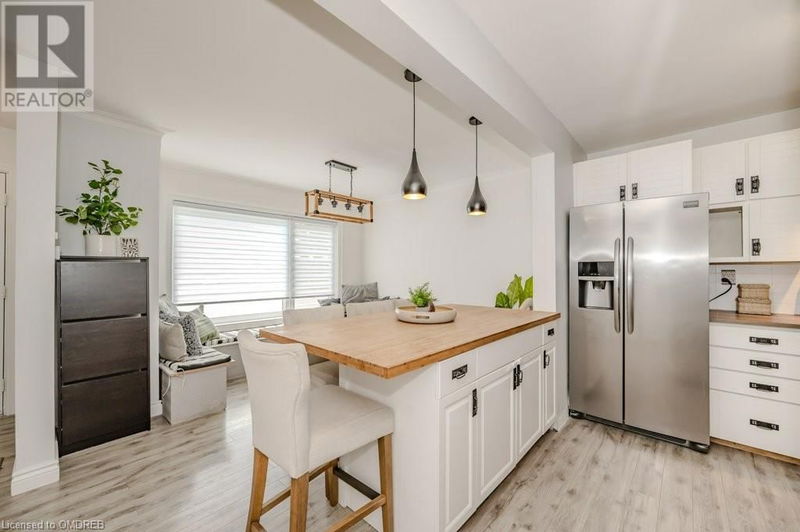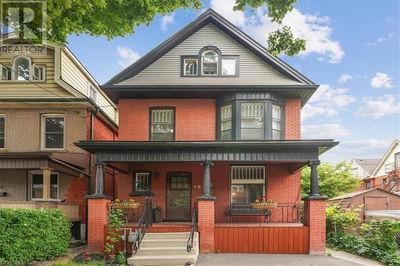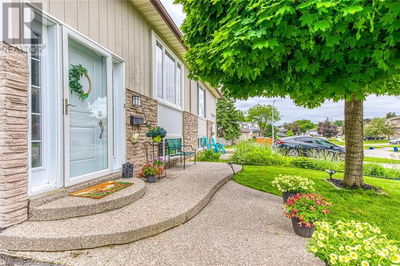351 BURNHAMTHORPE
TWIC - Islington-City Centre West | Etobicoke
$1,299,000.00
Listed 3 months ago
- 3 bed
- 3 bath
- 2,276 sqft
- 5 parking
- Single Family
Property history
- Now
- Listed on Jun 24, 2024
Listed for $1,299,000.00
104 days on market
Location & area
Schools nearby
Home Details
- Description
- Opportunity awaits at 351 Burnhamthorpe Road! Sitting on a large 50 x 150 lot, this home and lot provide plenty of space and serenity. In a neighbourhood where many lots have been developed into larger homes, 351 Burnhamthorpe offers a first time buyer, developer, investor, or multi generational family flexible options with 4 bedrooms, 3 full bathrooms, 2 kitchens and 2 laundry. The upper levels provide 3 bedrooms and 2 full bathrooms, kitchen, living and dining room and laundry. The basement contains an in law suite, complete with additional laundry, kitchen, bedroom, full bathroom and plenty of storage. Plenty of parking for 5 vehicles, two under covered carport and 3 on driveway. The backyard is not to be missed with plenty of room to run around, relax under the pergola, or to unwind in the hot tub. Easy access to the 427, Pearson Airport and TTC at your doorstep makes getting around a breeze. (id:39198)
- Additional media
- https://youriguide.com/351_burnhamthorpe_rd_toronto_on/
- Property taxes
- $4,942.65 per year / $411.89 per month
- Basement
- Finished, Full
- Year build
- -
- Type
- Single Family
- Bedrooms
- 3 + 1
- Bathrooms
- 3
- Parking spots
- 5 Total
- Floor
- -
- Balcony
- -
- Pool
- -
- External material
- Stone | Metal | Brick Veneer
- Roof type
- -
- Lot frontage
- -
- Lot depth
- -
- Heating
- Forced air, Natural gas
- Fire place(s)
- 1
- Main level
- Breakfast
- 12'7'' x 11'7''
- Dining room
- 14'8'' x 11'4''
- Kitchen
- 9'0'' x 11'3''
- 4pc Bathroom
- 4'11'' x 7'8''
- Bedroom
- 9'8'' x 11'4''
- Second level
- 4pc Bathroom
- 11'7'' x 3'7''
- Bedroom
- 13'2'' x 13'11''
- Bedroom
- 14'6'' x 9'11''
- Basement
- Kitchen
- 13'3'' x 7'2''
- 3pc Bathroom
- 0’0” x 0’0”
- Living room/Dining room
- 17'5'' x 11'4''
- Laundry room
- 14'6'' x 10'4''
- Bedroom
- 9'3'' x 10'11''
- Lower level
- Living room
- 12'10'' x 31'2''
Listing Brokerage
- MLS® Listing
- 40608353
- Brokerage
- RE/MAX Aboutowne Realty Corp., Brokerage
Similar homes for sale
These homes have similar price range, details and proximity to 351 BURNHAMTHORPE
