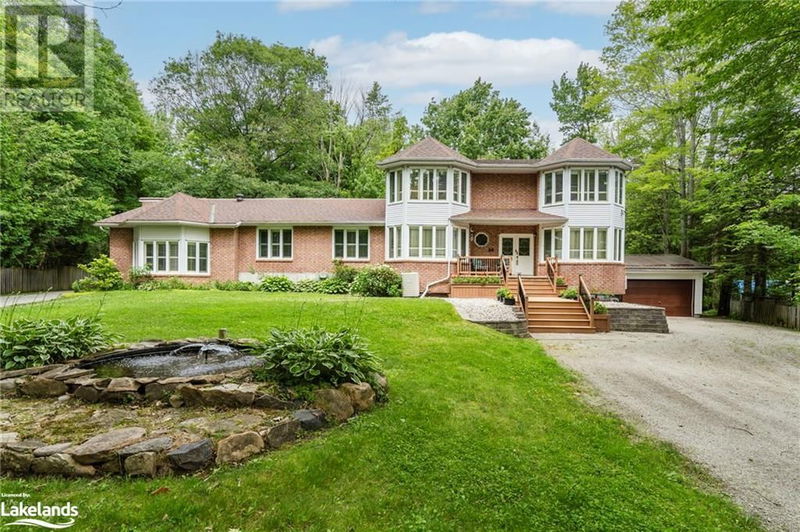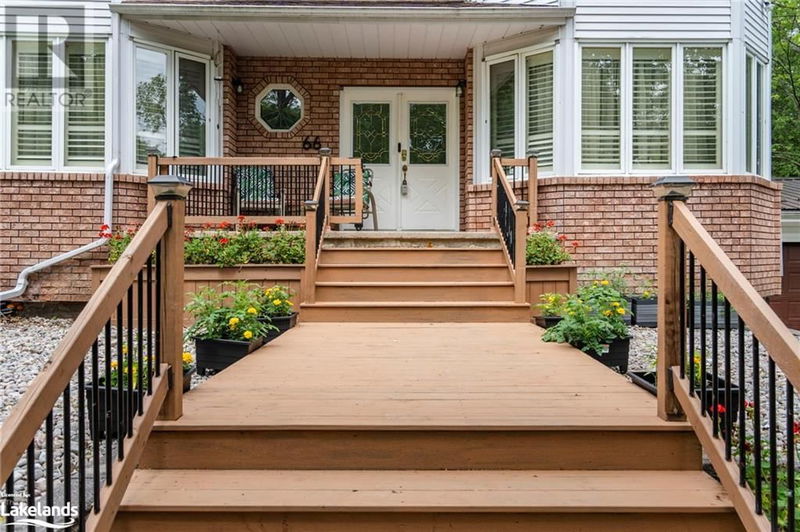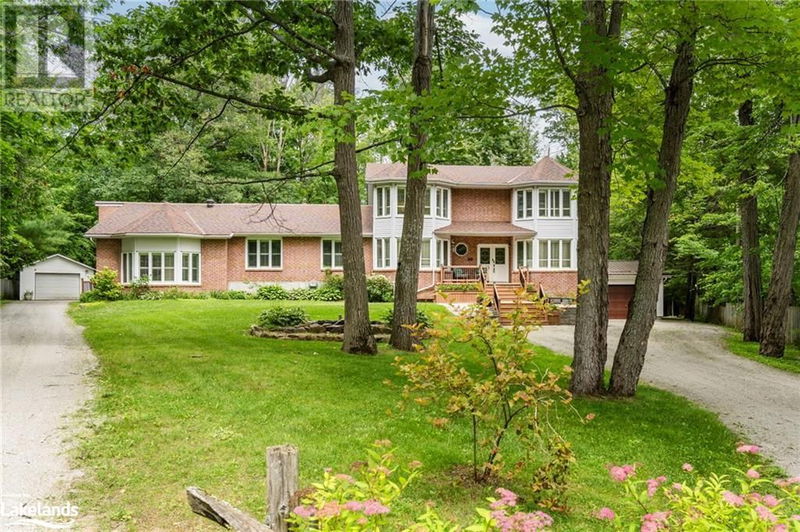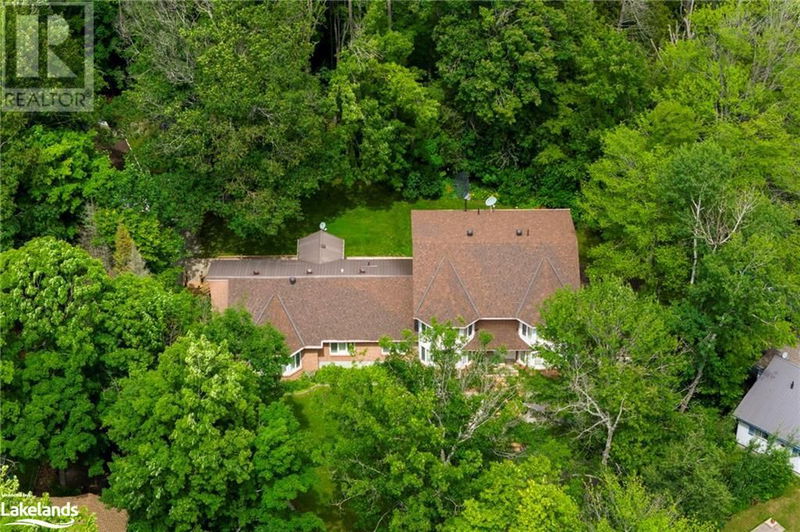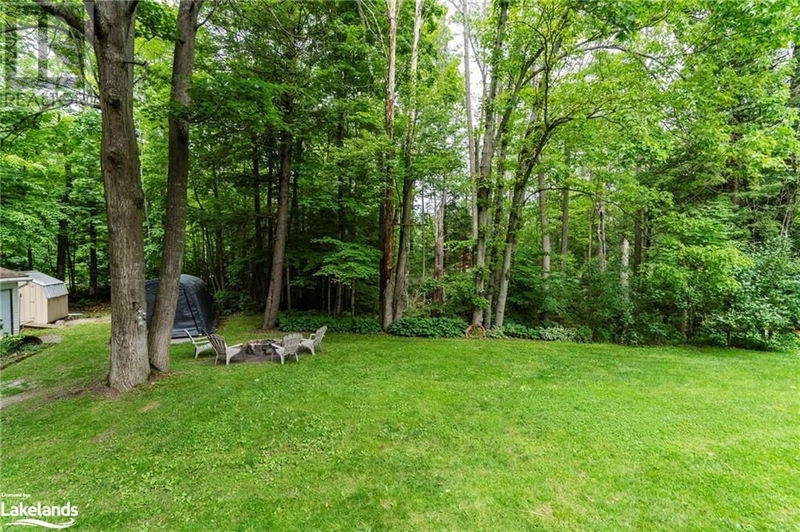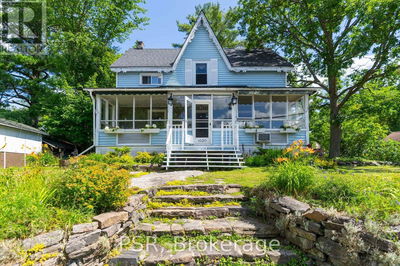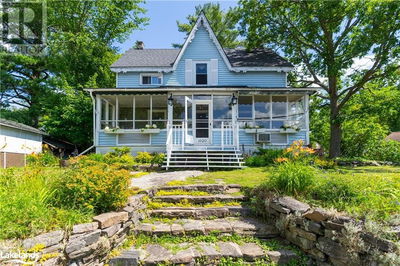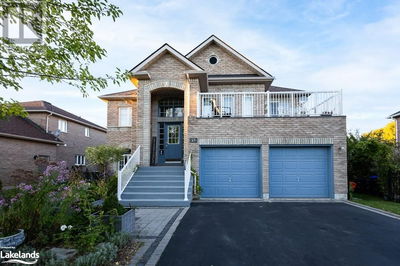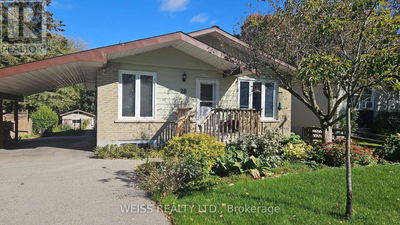66 JOLIET
Tiny | Tiny
$900,000.00
Listed 3 months ago
- 6 bed
- 5 bath
- 5,052 sqft
- 14 parking
- Single Family
Property history
- Now
- Listed on Jul 2, 2024
Listed for $900,000.00
101 days on market
Location & area
Schools nearby
Home Details
- Description
- This large and spacious 2800 square ft. 2 storey home is situated in Coutnac Beach offering 4 generous sized bedrooms, 3 1/2 baths, walkout to rear deck, walk in pantry, hardwood floors, main floor family room, generous sized rec room, garage, mature lot, forced air gas heating, & central air conditioning. There is also an adjacent 1389 s.f. self contained 2 bedroom suite with kitchen, living area, fireplace, 4pc washroom, deck and garage suitable for guests, and additional family members providing an ideal situation for multi-generational living. Enjoy the Benefits of residing in Coutnac Beach with 5 private waterfront parks with child friendly sandy beaches and an interconnecting trail system, (golf cart friendly) from park to park. Located only minutes away from a boat launch, marina, and playground. Coutnac Beach offers a unique home and cottage lifestyle where one can enjoy the waterfront shoreline with eastern exposure, taking a short walk, or hopping on a golf cart and belonging to the cottage association for a small annual fee. (id:39198)
- Additional media
- https://overstreet-media-productions.aryeo.com/videos/0190752c-9a62-73cb-9a58-a3c359ca4253
- Property taxes
- $3,887.44 per year / $323.95 per month
- Basement
- Partially finished, Full
- Year build
- -
- Type
- Single Family
- Bedrooms
- 6
- Bathrooms
- 5
- Parking spots
- 14 Total
- Floor
- -
- Balcony
- -
- Pool
- -
- External material
- Vinyl siding | Brick Veneer
- Roof type
- -
- Lot frontage
- -
- Lot depth
- -
- Heating
- Forced air, Natural gas
- Fire place(s)
- -
- Basement
- 3pc Bathroom
- 0’0” x 0’0”
- Media
- 10'2'' x 9'7''
- Other
- 15'5'' x 11'7''
- Recreation room
- 28'1'' x 23'6''
- Main level
- 2pc Bathroom
- 0’0” x 0’0”
- Bedroom
- 11'2'' x 12'0''
- Office
- 11'5'' x 11'7''
- 4pc Bathroom
- 9'5'' x 9'9''
- Bedroom
- 11'2'' x 12'9''
- Living room
- 15'0'' x 19'8''
- Kitchen/Dining room
- 11'4'' x 22'3''
- Living room
- 19'1'' x 17'0''
- Dining room
- 16'7'' x 12'1''
- Pantry
- 6'5'' x 11'4''
- Kitchen
- 12'1'' x 22'6''
- Foyer
- 6'9'' x 23'4''
- Family room
- 12'2'' x 20'4''
- Second level
- Full bathroom
- 11'3'' x 5'8''
- Primary Bedroom
- 16'6'' x 15'1''
- Bedroom
- 15'1'' x 15'6''
- 4pc Bathroom
- 6'9'' x 12'1''
- Bedroom
- 14'2'' x 15'1''
- Bedroom
- 14'6'' x 15'2''
Listing Brokerage
- MLS® Listing
- 40609507
- Brokerage
- Royal LePage In Touch Realty, Brokerage (Hwy 93)
Similar homes for sale
These homes have similar price range, details and proximity to 66 JOLIET
